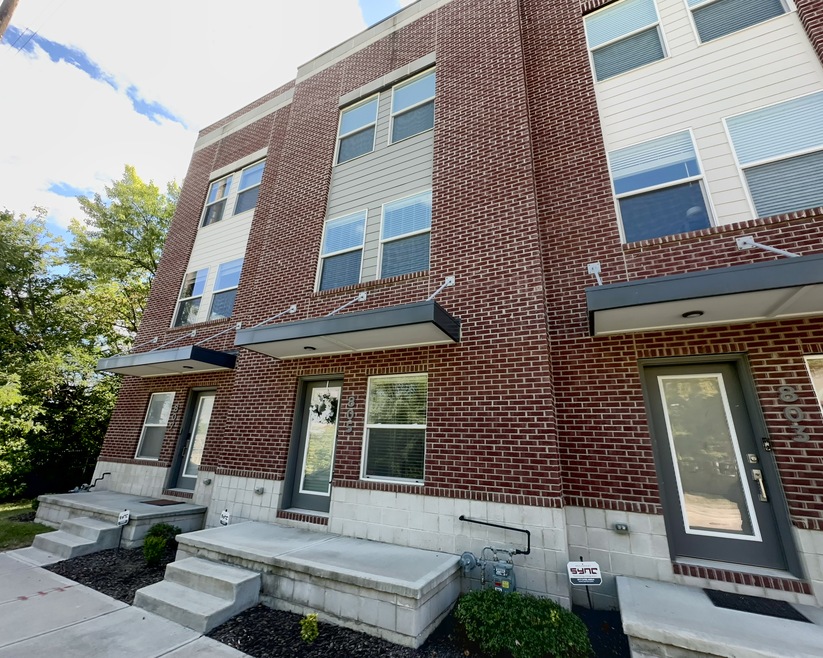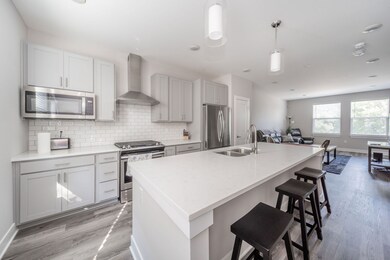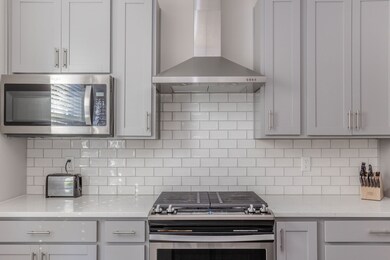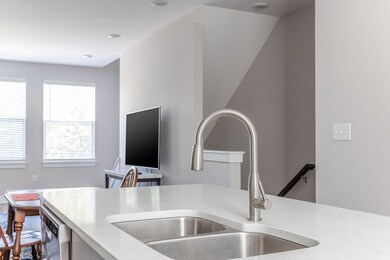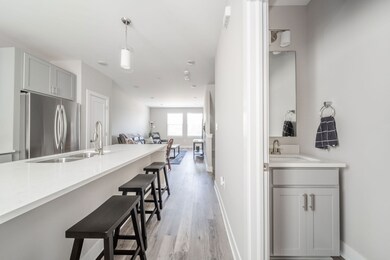
805 Bates St Indianapolis, IN 46202
Fletcher Place NeighborhoodHighlights
- Contemporary Architecture
- Thermal Windows
- Eat-In Kitchen
- Balcony
- 1 Car Attached Garage
- Walk-In Closet
About This Home
As of January 2024Great value on a newer townhome near the heart of Indy and an even better value with the Seller willing to negotiate to buy down the buyer's interest rate! You will love living here and will enjoy the high quality Kitchen with a huge island that opens to the Great Room--perfect for entertaining. The Kitchen has quartz counters, a tile backsplash, stainless steel appliances, a dramatic hood vent and a breakfast bar at the island. The balcony off the Kitchen is perfect for grilling. The primary bedroom has a walk-in closet plus a bath with double sinks and a walk-in shower. The second bedroom with a private bathroom would be perfect for a roommate. The main level has a bedroom that is also perfect for an office or exercise room. You will enjoy living close to great restaurants, breweries, and all that Virginia Ave & Indy have to offer. Conveniently located to the Indiana Farm Bureau, Anthem, and Eli Lilly offices. You will enjoy this great location just North of Fletcher Place and near the heart of Downtown Indy!
Last Agent to Sell the Property
Keller Williams Indpls Metro N Brokerage Email: roger@rogerlundy.com License #RB14024527 Listed on: 09/25/2023

Last Buyer's Agent
Lindsey Smalling
F.C. Tucker Company

Townhouse Details
Home Type
- Townhome
Est. Annual Taxes
- $3,800
Year Built
- Built in 2019
HOA Fees
- $140 Monthly HOA Fees
Parking
- 1 Car Attached Garage
Home Design
- Contemporary Architecture
- Brick Exterior Construction
- Slab Foundation
- Cement Siding
Interior Spaces
- 3-Story Property
- Thermal Windows
- Window Screens
- Entrance Foyer
- Security System Owned
Kitchen
- Eat-In Kitchen
- Breakfast Bar
- Gas Oven
- Recirculated Exhaust Fan
- <<microwave>>
- Dishwasher
- ENERGY STAR Qualified Appliances
- Disposal
Bedrooms and Bathrooms
- 3 Bedrooms
- Walk-In Closet
Laundry
- Laundry on upper level
- Dryer
- Washer
Additional Features
- Balcony
- 688 Sq Ft Lot
Listing and Financial Details
- Tax Lot 15
- Assessor Parcel Number 491112188043014101
Community Details
Overview
- Association fees include insurance, lawncare, ground maintenance, maintenance, management, snow removal
- Association Phone (765) 742-6390
- Switchyard At Fletcher Place Subdivision
- Property managed by Mainstreet
- The community has rules related to covenants, conditions, and restrictions
Security
- Fire and Smoke Detector
Ownership History
Purchase Details
Home Financials for this Owner
Home Financials are based on the most recent Mortgage that was taken out on this home.Purchase Details
Home Financials for this Owner
Home Financials are based on the most recent Mortgage that was taken out on this home.Similar Homes in Indianapolis, IN
Home Values in the Area
Average Home Value in this Area
Purchase History
| Date | Type | Sale Price | Title Company |
|---|---|---|---|
| Warranty Deed | $295,000 | Enterprise Title | |
| Warranty Deed | $286,878 | Fidelity National Title Compan |
Mortgage History
| Date | Status | Loan Amount | Loan Type |
|---|---|---|---|
| Open | $289,656 | FHA | |
| Previous Owner | $221,500 | New Conventional | |
| Previous Owner | $229,502 | New Conventional |
Property History
| Date | Event | Price | Change | Sq Ft Price |
|---|---|---|---|---|
| 01/02/2024 01/02/24 | Sold | $295,000 | -1.6% | $217 / Sq Ft |
| 12/06/2023 12/06/23 | Pending | -- | -- | -- |
| 11/18/2023 11/18/23 | Price Changed | $299,900 | 0.0% | $221 / Sq Ft |
| 10/12/2023 10/12/23 | Price Changed | $300,000 | -4.8% | $221 / Sq Ft |
| 09/25/2023 09/25/23 | For Sale | $315,000 | +9.8% | $232 / Sq Ft |
| 12/04/2019 12/04/19 | Sold | $286,878 | 0.0% | $226 / Sq Ft |
| 11/25/2019 11/25/19 | Price Changed | $286,878 | +3.6% | $226 / Sq Ft |
| 11/12/2018 11/12/18 | For Sale | $276,900 | -- | $218 / Sq Ft |
| 11/03/2018 11/03/18 | Pending | -- | -- | -- |
Tax History Compared to Growth
Tax History
| Year | Tax Paid | Tax Assessment Tax Assessment Total Assessment is a certain percentage of the fair market value that is determined by local assessors to be the total taxable value of land and additions on the property. | Land | Improvement |
|---|---|---|---|---|
| 2024 | $3,921 | $335,600 | $41,300 | $294,300 |
| 2023 | $3,921 | $325,200 | $41,300 | $283,900 |
| 2022 | $4,228 | $325,200 | $41,300 | $283,900 |
| 2021 | $3,818 | $325,100 | $41,300 | $283,800 |
| 2020 | $7,431 | $320,600 | $41,300 | $279,300 |
| 2019 | $991 | $41,300 | $41,300 | $0 |
Agents Affiliated with this Home
-
Roger Lundy

Seller's Agent in 2024
Roger Lundy
Keller Williams Indpls Metro N
(317) 843-3537
1 in this area
108 Total Sales
-
L
Buyer's Agent in 2024
Lindsey Smalling
F.C. Tucker Company
-
Sydney Wolfe
S
Buyer Co-Listing Agent in 2024
Sydney Wolfe
F.C. Tucker Company
(765) 318-2773
1 in this area
34 Total Sales
-
C
Seller's Agent in 2019
Cheryl Hester
Redfin Corporation
-
R
Buyer's Agent in 2019
Rachel Pendleton
CENTURY 21 Scheetz
Map
Source: MIBOR Broker Listing Cooperative®
MLS Number: 21945201
APN: 49-11-12-188-043.014-101
- 751 Switchyard Place
- 209 S Davidson St
- 207 S Davidson St
- 716 Fletcher Ave
- 914 English Ave
- 955 E Georgia St
- 767 Fletcher Ave
- 959 E Georgia St
- 545 Fletcher Ave
- 1018 Calvary St
- 501 Fletcher Ave Unit A
- 501 Fletcher Ave Unit D
- 934 Calvary St
- 200 S East St
- 435 Virginia Ave Unit 101
- 435 Virginia Ave Unit 402
- 735 Lexington Ave Unit 8
- 1100 English Ave
- 501 S East St
- 546 E Merrill St
