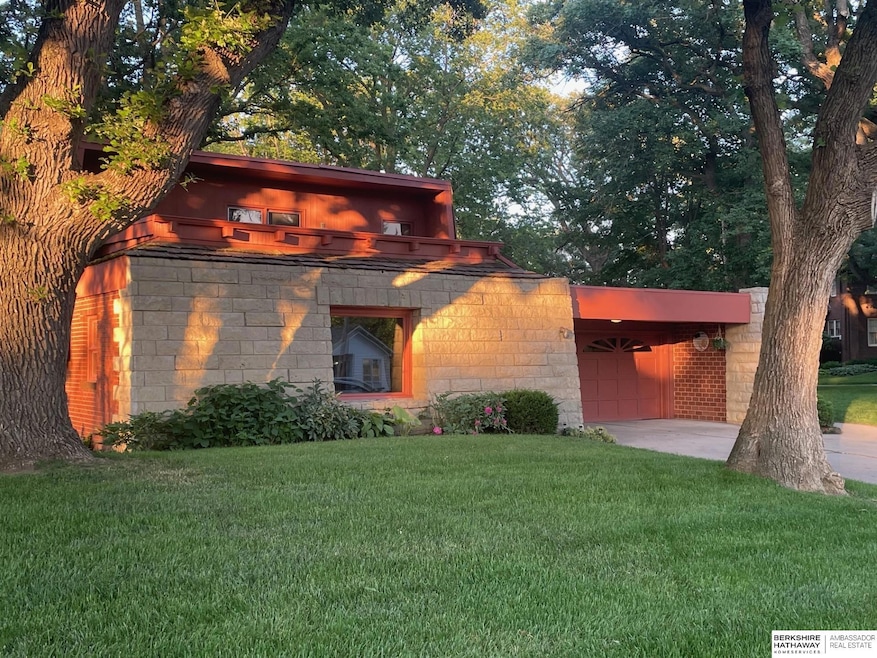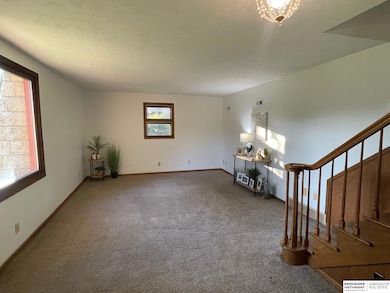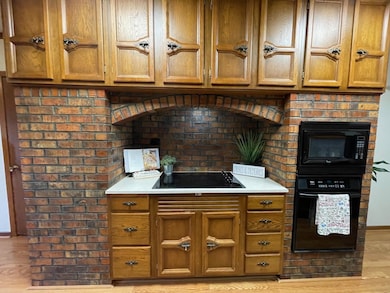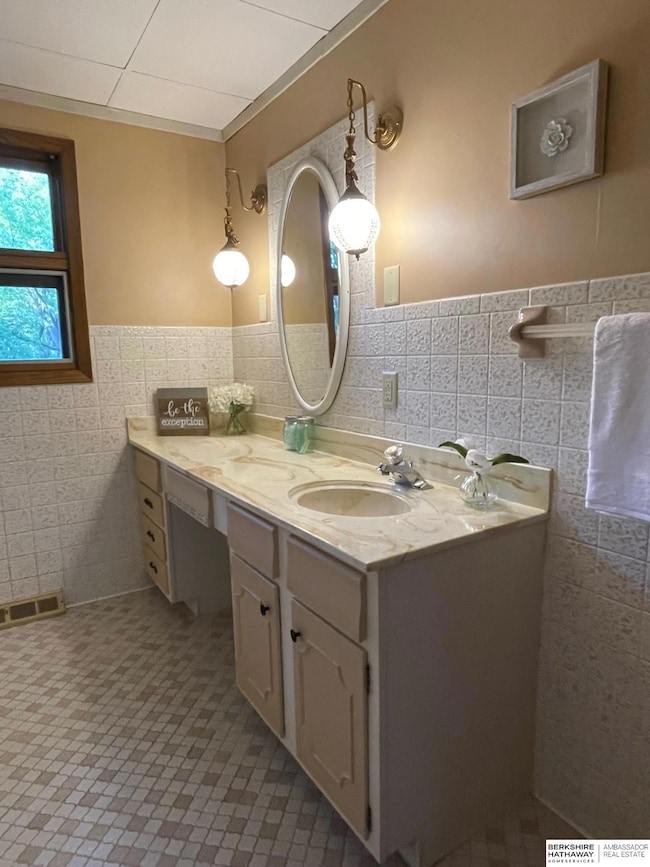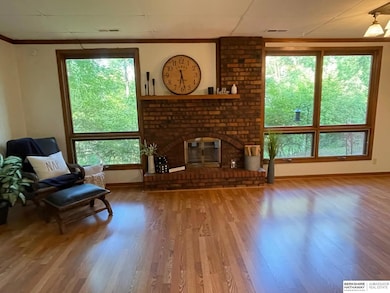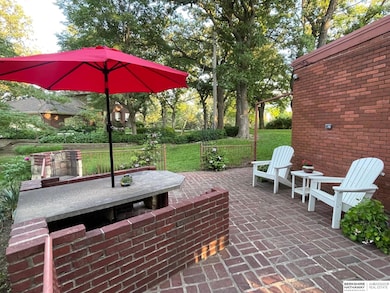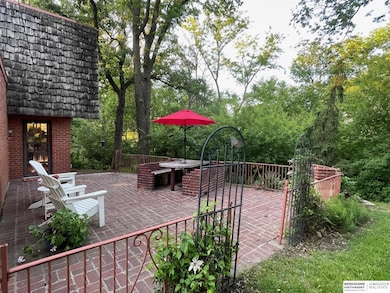
805 Bellevue Blvd N Bellevue, NE 68005
Estimated payment $2,097/month
Highlights
- Popular Property
- No HOA
- Walk-In Closet
- Bellevue West High School Rated A-
- 1 Car Attached Garage
- Patio
About This Home
OPEN HOUSE: Sat. May 31st-11:00-1:00 & Sun. June 1st-12:00-2:00. This incredible property has stunning tree/forest views from EVERY window & is located on the iconic & historic Bellevue Blvd. The unique exterior elevation offers a glimpse of what awaits on the interior of this meticulously maintained, move in ready, character filled home! A gorgeous leaded glass door & period stone at the entry greet you as your proceed into the living area. You'll immediately encounter a beautiful wood staircase up to the 2nd floor where you feel like you are in a tree house! The spacious bath & two sizeable bedrooms both with walk/in closets provide great storage & functional space! As you travel into the kitchen you'll catch your breath when you see the Tuscan style brick cooking area, the impressive wood cabinetry, updated backsplash, & pantry. But, there's more, maybe the BEST part! The family room overlooking/leading to the GORGEOUS outdoor space is mesmerizing to say the least! Pre-Inspected!
Last Listed By
BHHS Ambassador Real Estate License #20150282 Listed on: 05/30/2025

Home Details
Home Type
- Single Family
Est. Annual Taxes
- $3,264
Year Built
- Built in 1972
Lot Details
- 0.26 Acre Lot
- Lot Dimensions are 118.8 x 109.3 x 61.4 x 171.2
- Sprinkler System
Parking
- 1 Car Attached Garage
Home Design
- Block Foundation
Interior Spaces
- 1,608 Sq Ft Home
- 2-Story Property
- Gas Log Fireplace
- Family Room with Fireplace
Kitchen
- Oven
- Cooktop
- Microwave
- Dishwasher
- Disposal
Flooring
- Wall to Wall Carpet
- Laminate
Bedrooms and Bathrooms
- 2 Bedrooms
- Walk-In Closet
Laundry
- Dryer
- Washer
Outdoor Features
- Patio
Schools
- Avery Elementary School
- Logan Fontenelle Middle School
- Bellevue West High School
Utilities
- Forced Air Heating and Cooling System
- Heating System Uses Gas
Community Details
- No Home Owners Association
- Oakleigh Subdivision
Listing and Financial Details
- Assessor Parcel Number 011282088
Map
Home Values in the Area
Average Home Value in this Area
Tax History
| Year | Tax Paid | Tax Assessment Tax Assessment Total Assessment is a certain percentage of the fair market value that is determined by local assessors to be the total taxable value of land and additions on the property. | Land | Improvement |
|---|---|---|---|---|
| 2024 | $3,669 | $187,364 | $30,000 | $157,364 |
| 2023 | $3,669 | $173,741 | $30,000 | $143,741 |
| 2022 | $3,434 | $159,583 | $30,000 | $129,583 |
| 2021 | $3,124 | $143,605 | $30,000 | $113,605 |
| 2020 | $2,977 | $136,450 | $30,000 | $106,450 |
| 2019 | $3,027 | $139,574 | $30,000 | $109,574 |
| 2018 | $2,923 | $138,400 | $30,000 | $108,400 |
| 2017 | $2,725 | $128,178 | $30,000 | $98,178 |
| 2016 | $2,669 | $128,318 | $30,000 | $98,318 |
| 2015 | $2,731 | $132,028 | $30,000 | $102,028 |
| 2014 | $2,655 | $127,548 | $30,000 | $97,548 |
| 2012 | -- | $121,321 | $30,000 | $91,321 |
Property History
| Date | Event | Price | Change | Sq Ft Price |
|---|---|---|---|---|
| 05/30/2025 05/30/25 | For Sale | $325,000 | -- | $202 / Sq Ft |
Purchase History
| Date | Type | Sale Price | Title Company |
|---|---|---|---|
| Warranty Deed | -- | -- | |
| Interfamily Deed Transfer | -- | -- | |
| Warranty Deed | $125,000 | -- |
Mortgage History
| Date | Status | Loan Amount | Loan Type |
|---|---|---|---|
| Open | $160,000 | New Conventional | |
| Closed | $109,900 | New Conventional | |
| Closed | $106,000 | Credit Line Revolving | |
| Previous Owner | $124,019 | No Value Available |
Similar Homes in Bellevue, NE
Source: Great Plains Regional MLS
MLS Number: 22514689
APN: 011282088
- 2205 Lindyview Rd
- 1111 Grandview St
- 1326 Bellevue Blvd N
- 301 Avian Cir S
- 1404 Georgia Ave
- 1510 Gregg Rd
- tbd Ridgewood Dr
- 514 Martin Dr
- 9903 S 10th St
- 1405 Gregg Rd
- 1505 Mildred Ave
- 1501 Mildred Ave
- 410 Martin Dr N
- 1511 Lorraine Ave
- 1504 Cascio Dr
- 10103 S 11th St
- 1107 Sycamore Ct
- 1106 Rebecca Ct
- 2613 Edwards St
- 2014 Concord Cir
