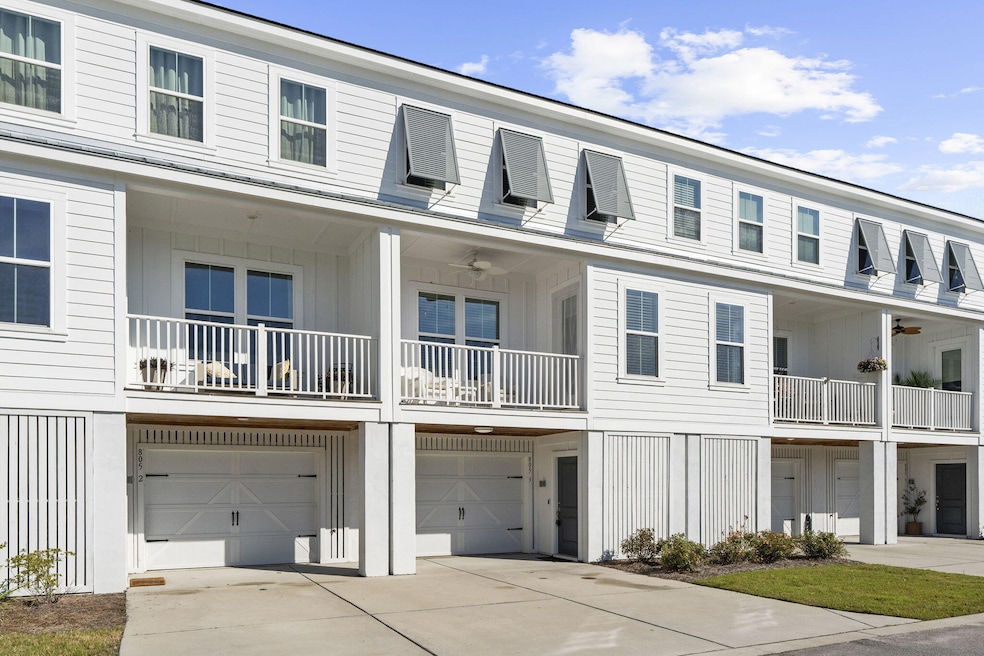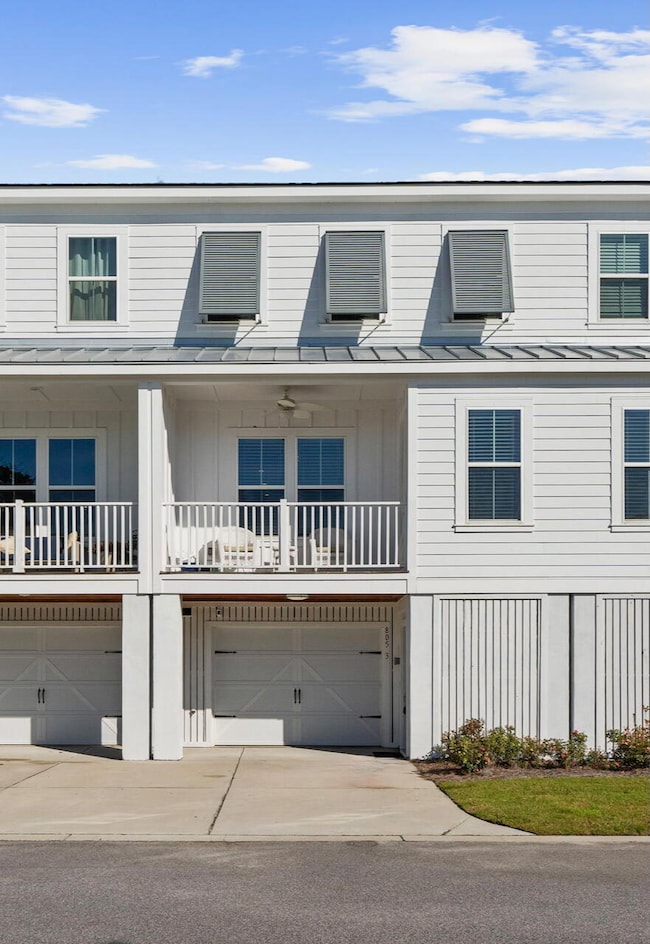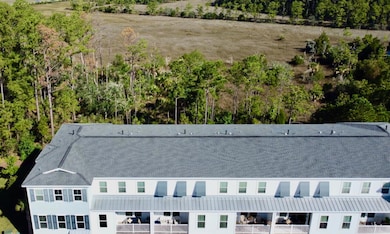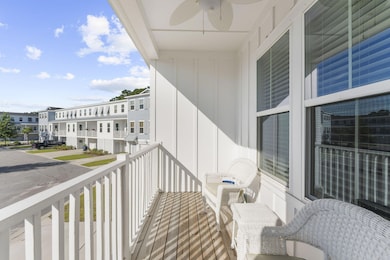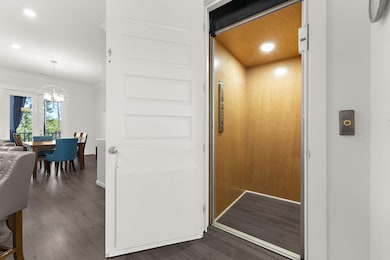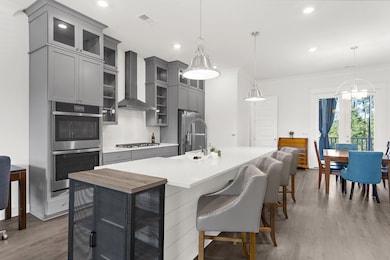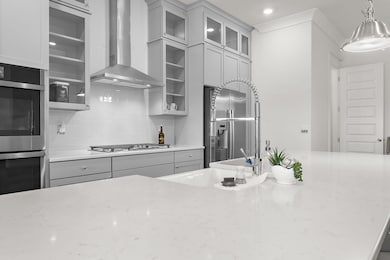
805 Kings Oak Ct Unit 3 Charleston, SC 29492
Wando NeighborhoodEstimated payment $3,201/month
Highlights
- Boat Dock
- Wooded Lot
- Great Room
- Wetlands on Lot
- High Ceiling
- Community Pool
About This Home
Welcome to 805 Kings Oak Court, Unit 3, a Beautifully Appointed, Marsh Front Townhome in the sought-after community of The Pointe at Governors Cay. This 1,791 sf, 3-story residence offers breathtaking Marsh Views and an impressive blend of Luxury, Functionality, and Location. Built in 2021, this home features a 2-Car Garage on the ground level, with Elevator Access to all floors, making every level easily accessible. On the Main (second) Floor, enjoy Open Concept Living with a spacious Great Room, Large Dining Area, and a stunning Chef's Kitchen! The Kitchen showcases Custom Cabinetry, Quartz Countertops, GE Profile Stainless Steel Appliances, including a 5-Burner Gas Cooktop w/ Range Hood, Dual Ovens with Built-in Air Fryer, Microwave, Dishwasher, and Side-by-Side Refrigerator w/Water/Ice in Door, and an Enormous Island with a Porcelain Farmhouse Sink. Unique to this unit, the seller added a Custom Walk-in Pantry and Dry Bar, w/ Upper and Lower Cabinets. Off the Dining Area, a Screened-in Back Porch offers the perfect place to unwind while overlooking the serene marsh, and a Front Porch adds charm and additional outdoor living space. Upstairs, the Large Bedrooms feature Ensuite Baths, offering privacy and comfort. The Primary Suite is positioned at the back of the home to maximize Marsh Views, allowing one to wake up to nature every morning. The Luxurious Primary Bath includes Dual Vanities, an Oversized Walk-in Shower with Dual Showerheads, including a Rain Head, a Private Water Closet with a High-End Bidet, and a Walk-in Closet with Custom Shelving. The Laundry Room is conveniently located on the third floor and also includes Built-in Shelving and a Washer and Dryer that convey. Throughout the home, you'll find LVT Flooring (no carpet), Bidets w/ Warm Water on every Toilet, 2" Blinds, Custom Closet Systems, and a Whole-Home Generator in the garage, capable of running on propane or gas. There is a Fenced-in Backyard space that includes Low-Maintenance Artificial Turf and a patio, ideal for relaxing at sunset, or playing with pets! The Pointe at Governors Cay offers exceptional amenities including a Neighborhood Pool, Private Island with Screened Gazebo, Two Fishing Docks, and a Kayak Launch and Storage. Located just minutes from Daniel Island, area Beaches, Shopping, and Dining, this home is a rare combination of modern luxury, peaceful Lowcountry living, and central convenience. Don't miss this opportunity to experience Marsh Front Living at its finest.
Home Details
Home Type
- Single Family
Est. Annual Taxes
- $2,672
Year Built
- Built in 2021
Lot Details
- Property fronts a marsh
- Cul-De-Sac
- Elevated Lot
- Aluminum or Metal Fence
- Irrigation
- Wooded Lot
Parking
- 2 Car Attached Garage
- Garage Door Opener
Home Design
- Raised Foundation
- Architectural Shingle Roof
- Cement Siding
- Stucco
Interior Spaces
- 1,791 Sq Ft Home
- 3-Story Property
- Elevator
- Smooth Ceilings
- High Ceiling
- Ceiling Fan
- Window Treatments
- Great Room
- Family Room
- Luxury Vinyl Plank Tile Flooring
- Home Security System
Kitchen
- Eat-In Kitchen
- Walk-In Pantry
- Double Oven
- Built-In Electric Oven
- Gas Cooktop
- Microwave
- Dishwasher
- Kitchen Island
- Farmhouse Sink
- Disposal
Bedrooms and Bathrooms
- 2 Bedrooms
- Walk-In Closet
Laundry
- Laundry Room
- Dryer
- Washer
Outdoor Features
- Wetlands on Lot
- Balcony
- Covered Patio or Porch
Schools
- Philip Simmons Elementary And Middle School
- Philip Simmons High School
Utilities
- Central Air
- Heating System Uses Natural Gas
- Heat Pump System
Community Details
Overview
- Front Yard Maintenance
- Governors Cay Subdivision
Recreation
- Boat Dock
- Community Pool
- Trails
Map
Home Values in the Area
Average Home Value in this Area
Property History
| Date | Event | Price | List to Sale | Price per Sq Ft |
|---|---|---|---|---|
| 09/13/2025 09/13/25 | For Sale | $564,900 | -- | $315 / Sq Ft |
About the Listing Agent

Jon Stroud, an Indiana native and Purdue University Graduate, tells people that while he is not originally from Charleston, he “got here as quick as he could!” Having been in Real Estate for 20 years, Jon has a proven track record, earning accolades, such as “Realtor of Distinction” and staying in the top 4% of producing Realtors for several years. Jon keeps abreast of the current real estate and financial product trends and provides outstanding service. Jon has earned a reputation for
Jon's Other Listings
Source: CHS Regional MLS
MLS Number: 25025134
- 810 Kings Oak Ct Unit 8
- 814 Kings Oak Ct Unit 7
- 802 Kings Oak Ct Unit 7
- 775 Forrest Dr
- 855 Forrest Dr
- 840 Forrest Dr
- 1000 Rivershore Rd
- 351 Laurens View Ln
- 353 Laurens View Ln
- 349 Laurens View Ln
- 347 Laurens View Ln
- 345 Laurens View Ln
- 343 Laurens View Ln
- 339 Laurens View Ln
- 341 Laurens View Ln
- 337 Laurens View Ln
- 335 Laurens View Ln
- 0 Sols Ln
- 333 Laurens View Ln
- 331 Laurens View Ln
- 775 Forrest Dr
- 161 Grande Oaks Dr
- 645 Enterprise Blvd
- 900 Corby Ln
- 650 Enterprise Blvd Unit Field Pea
- 650 Enterprise Blvd Unit Kale
- 650 Enterprise Blvd Unit Rosemary
- 737 Oyster Isle Dr
- 650 Enterprise Blvd
- 716 Oyster Isle Dr
- 405 Intertidal Dr
- 611 Daggett St
- 174 Overlook Point Place
- 350 Henslow Dr
- 12000 Sweet Place
- 136 Bounty St
- 515 Robert Daniel Dr
- 460 Seven Farms Dr Unit ID1344167P
- 50 Central Island St
- 300 Bucksley Ln Unit 106
