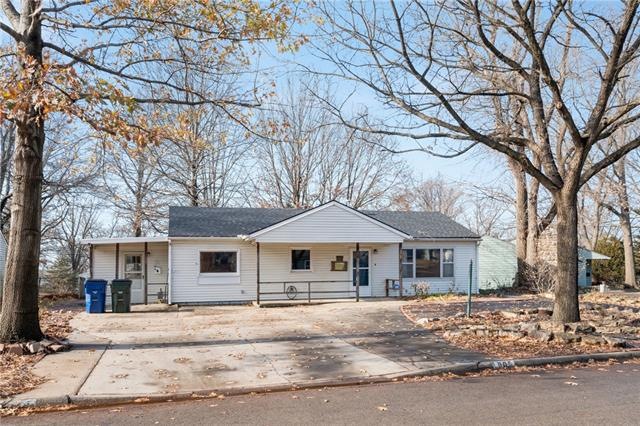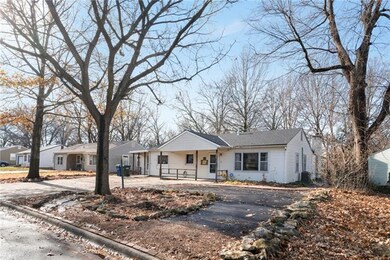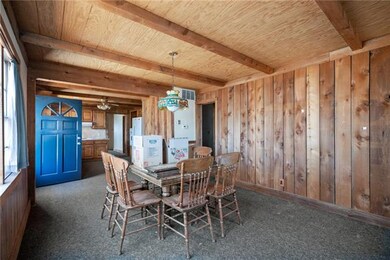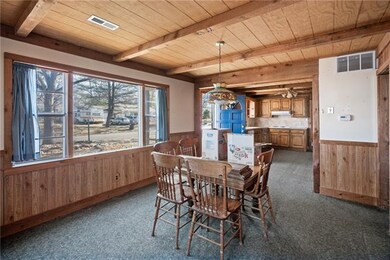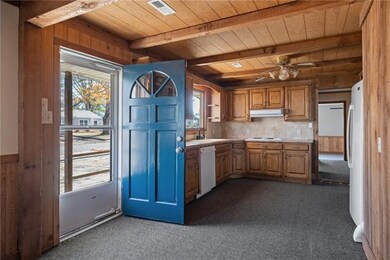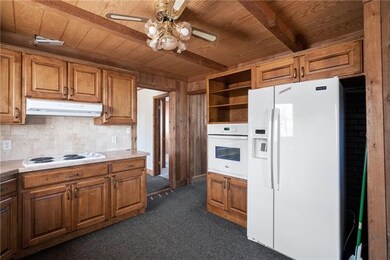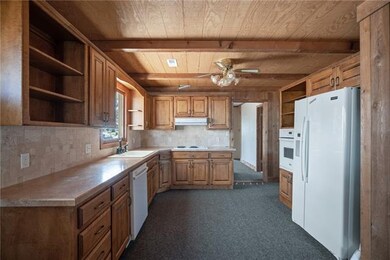
805 Murrow Ct Lawrence, KS 66049
Sunset Hills NeighborhoodHighlights
- Vaulted Ceiling
- Ranch Style House
- No HOA
- Lawrence Free State High School Rated A-
- Granite Countertops
- 2-minute walk to Ludlam Park
About This Home
As of May 2025Bring your ideas and make this home shine! Kitchen has had a recent nice remodel- and a one bedroom, one bath apartment was added about 12 years ago! Backs to some green space and Latium Park with a nice playground. Walk to Sunset Hill Elementary! Great location with shopping nearby- including the Merc!
Last Agent to Sell the Property
Compass Realty Group License #SP00217278 Listed on: 12/01/2021

Home Details
Home Type
- Single Family
Est. Annual Taxes
- $2,200
Year Built
- Built in 1952
Lot Details
- 9,375 Sq Ft Lot
- Aluminum or Metal Fence
Parking
- Converted Garage
Home Design
- Ranch Style House
- Traditional Architecture
- Slab Foundation
- Composition Roof
Interior Spaces
- 2,278 Sq Ft Home
- Wet Bar: Carpet, Walk-In Closet(s)
- Built-In Features: Carpet, Walk-In Closet(s)
- Vaulted Ceiling
- Ceiling Fan: Carpet, Walk-In Closet(s)
- Skylights
- Fireplace
- Shades
- Plantation Shutters
- Drapes & Rods
- Formal Dining Room
Kitchen
- Eat-In Country Kitchen
- Granite Countertops
- Laminate Countertops
Flooring
- Wall to Wall Carpet
- Linoleum
- Laminate
- Stone
- Ceramic Tile
- Luxury Vinyl Plank Tile
- Luxury Vinyl Tile
Bedrooms and Bathrooms
- 3 Bedrooms
- Cedar Closet: Carpet, Walk-In Closet(s)
- Walk-In Closet: Carpet, Walk-In Closet(s)
- 2 Full Bathrooms
- Double Vanity
- Bathtub with Shower
Additional Features
- Enclosed patio or porch
- Forced Air Heating and Cooling System
Community Details
- No Home Owners Association
- Sunset Hills Subdivision
Listing and Financial Details
- Assessor Parcel Number 023-067-35-0-10-04-024.00-0
Ownership History
Purchase Details
Home Financials for this Owner
Home Financials are based on the most recent Mortgage that was taken out on this home.Purchase Details
Home Financials for this Owner
Home Financials are based on the most recent Mortgage that was taken out on this home.Purchase Details
Purchase Details
Home Financials for this Owner
Home Financials are based on the most recent Mortgage that was taken out on this home.Purchase Details
Home Financials for this Owner
Home Financials are based on the most recent Mortgage that was taken out on this home.Similar Homes in Lawrence, KS
Home Values in the Area
Average Home Value in this Area
Purchase History
| Date | Type | Sale Price | Title Company |
|---|---|---|---|
| Warranty Deed | -- | Lawyers Title | |
| Warranty Deed | -- | Lawyers Title | |
| Deed | -- | None Listed On Document | |
| Warranty Deed | -- | None Listed On Document | |
| Warranty Deed | -- | None Listed On Document | |
| Warranty Deed | -- | Platinum Title |
Mortgage History
| Date | Status | Loan Amount | Loan Type |
|---|---|---|---|
| Open | $218,250 | New Conventional | |
| Closed | $218,250 | New Conventional | |
| Previous Owner | $55,760 | Credit Line Revolving | |
| Previous Owner | $176,225 | New Conventional | |
| Previous Owner | $176,225 | No Value Available |
Property History
| Date | Event | Price | Change | Sq Ft Price |
|---|---|---|---|---|
| 05/06/2025 05/06/25 | Sold | -- | -- | -- |
| 03/24/2025 03/24/25 | Pending | -- | -- | -- |
| 03/17/2025 03/17/25 | For Sale | $255,000 | +54.5% | $112 / Sq Ft |
| 02/14/2022 02/14/22 | Sold | -- | -- | -- |
| 01/03/2022 01/03/22 | Pending | -- | -- | -- |
| 12/01/2021 12/01/21 | For Sale | $165,000 | -- | $72 / Sq Ft |
Tax History Compared to Growth
Tax History
| Year | Tax Paid | Tax Assessment Tax Assessment Total Assessment is a certain percentage of the fair market value that is determined by local assessors to be the total taxable value of land and additions on the property. | Land | Improvement |
|---|---|---|---|---|
| 2024 | $2,745 | $22,736 | $5,750 | $16,986 |
| 2023 | $2,701 | $21,333 | $5,520 | $15,813 |
| 2022 | $2,698 | $21,137 | $4,830 | $16,307 |
| 2021 | $2,121 | $16,043 | $3,795 | $12,248 |
| 2020 | $1,893 | $14,430 | $3,795 | $10,635 |
| 2019 | $1,799 | $13,743 | $3,795 | $9,948 |
| 2018 | $1,609 | $12,236 | $3,680 | $8,556 |
| 2017 | $1,553 | $11,696 | $3,680 | $8,016 |
| 2016 | $1,447 | $11,397 | $3,680 | $7,717 |
| 2015 | $733 | $11,546 | $3,680 | $7,866 |
| 2014 | $760 | $12,075 | $3,680 | $8,395 |
Agents Affiliated with this Home
-
Carson Levine

Seller's Agent in 2025
Carson Levine
KW Integrity
(913) 547-2098
5 in this area
159 Total Sales
-
Sara Schrock

Buyer's Agent in 2025
Sara Schrock
Platinum Realty LLC
(785) 764-9966
3 in this area
62 Total Sales
-
Susan Bonar

Seller's Agent in 2022
Susan Bonar
Compass Realty Group
(913) 484-4989
1 in this area
77 Total Sales
-
Non MLS
N
Buyer's Agent in 2022
Non MLS
Non-MLS Office
18 in this area
7,681 Total Sales
Map
Source: Heartland MLS
MLS Number: 2357518
APN: 023-067-35-0-10-04-024.00-0
- 2517 Bremer Dr
- 1104 Crestline Dr
- 2609 Westdale Rd
- 2916 Westdale Rd
- 3211 W 9th St
- 2814 Trail Rd
- 2323 Westdale Rd
- 3103 Trail Rd
- 812 Arizona Ct
- 1024 Holiday Dr
- 1024 Iowa St
- 2822 University Dr
- 522 Kasold Dr
- 518 Kasold Dr
- 3505 W 10th Terrace
- 3404 Richard Ct
- 1339 Westbrooke St
- 313 Northwood Ln
- 700 Joseph Dr
- 503 Abilene St
