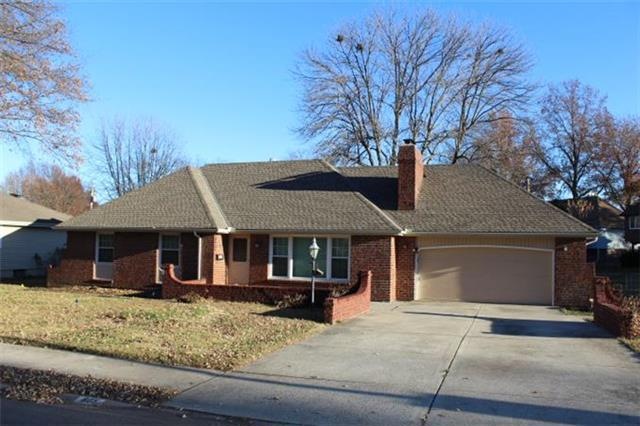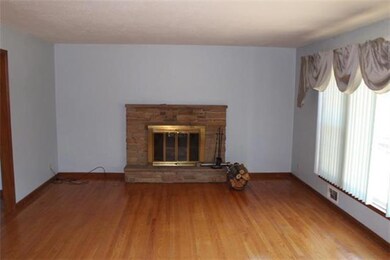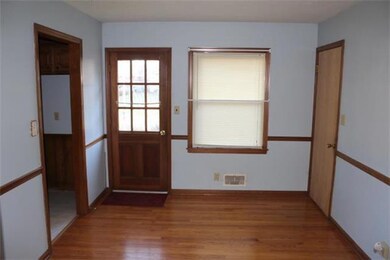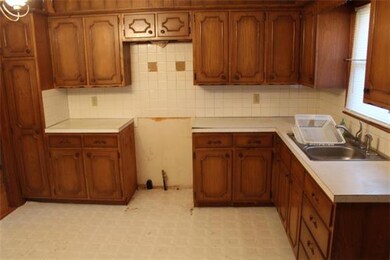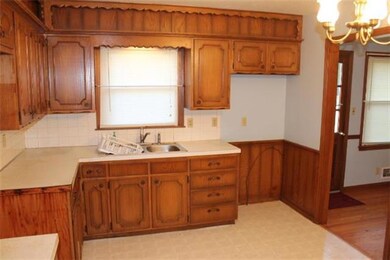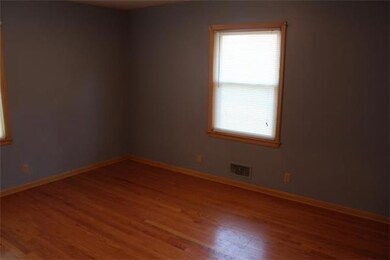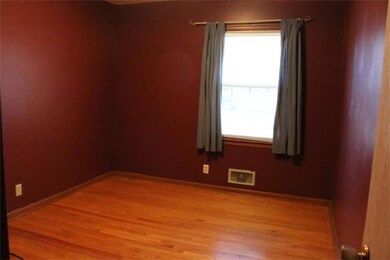
805 N Apache Dr Independence, MO 64056
Randall NeighborhoodHighlights
- Living Room with Fireplace
- Ranch Style House
- Formal Dining Room
- Vaulted Ceiling
- Granite Countertops
- Thermal Windows
About This Home
As of February 2022This is a short sale, lender must approve contract and sales price before closing. Spacious ranch needs updating. Great basement family room with fireplace and 1/2 bath. Large fenced yard. We are checking on Flood Plain information.
Last Agent to Sell the Property
Keller Williams Realty Partners Inc. License #SP00054779 Listed on: 11/23/2015

Home Details
Home Type
- Single Family
Est. Annual Taxes
- $1,547
Year Built
- Built in 1968
Lot Details
- Aluminum or Metal Fence
- Level Lot
- Many Trees
Parking
- 2 Car Attached Garage
Home Design
- Ranch Style House
- Traditional Architecture
- Composition Roof
- Vinyl Siding
Interior Spaces
- 1,425 Sq Ft Home
- Wet Bar: Carpet, Fireplace, Linoleum, Hardwood, Walk-In Closet(s)
- Built-In Features: Carpet, Fireplace, Linoleum, Hardwood, Walk-In Closet(s)
- Vaulted Ceiling
- Ceiling Fan: Carpet, Fireplace, Linoleum, Hardwood, Walk-In Closet(s)
- Skylights
- Wood Burning Fireplace
- Thermal Windows
- Shades
- Plantation Shutters
- Drapes & Rods
- Living Room with Fireplace
- 2 Fireplaces
- Formal Dining Room
- Attic Fan
Kitchen
- Granite Countertops
- Laminate Countertops
Flooring
- Wall to Wall Carpet
- Linoleum
- Laminate
- Stone
- Ceramic Tile
- Luxury Vinyl Plank Tile
- Luxury Vinyl Tile
Bedrooms and Bathrooms
- 3 Bedrooms
- Cedar Closet: Carpet, Fireplace, Linoleum, Hardwood, Walk-In Closet(s)
- Walk-In Closet: Carpet, Fireplace, Linoleum, Hardwood, Walk-In Closet(s)
- Double Vanity
- Bathtub with Shower
Basement
- Basement Fills Entire Space Under The House
- Fireplace in Basement
- Laundry in Basement
- Natural lighting in basement
Additional Features
- Enclosed patio or porch
- Forced Air Heating and Cooling System
Community Details
- Susquehanna Village Subdivision
Listing and Financial Details
- Assessor Parcel Number 16-440-16-12-00-0-00-000
Ownership History
Purchase Details
Home Financials for this Owner
Home Financials are based on the most recent Mortgage that was taken out on this home.Purchase Details
Home Financials for this Owner
Home Financials are based on the most recent Mortgage that was taken out on this home.Purchase Details
Home Financials for this Owner
Home Financials are based on the most recent Mortgage that was taken out on this home.Purchase Details
Home Financials for this Owner
Home Financials are based on the most recent Mortgage that was taken out on this home.Purchase Details
Home Financials for this Owner
Home Financials are based on the most recent Mortgage that was taken out on this home.Similar Homes in Independence, MO
Home Values in the Area
Average Home Value in this Area
Purchase History
| Date | Type | Sale Price | Title Company |
|---|---|---|---|
| Quit Claim Deed | -- | None Listed On Document | |
| Quit Claim Deed | -- | None Listed On Document | |
| Warranty Deed | -- | Chicago Title | |
| Warranty Deed | -- | Chicago Title | |
| Interfamily Deed Transfer | -- | None Available | |
| Warranty Deed | -- | First American Title | |
| Warranty Deed | -- | Kansas City Title Inc |
Mortgage History
| Date | Status | Loan Amount | Loan Type |
|---|---|---|---|
| Open | $259,771 | New Conventional | |
| Closed | $259,771 | New Conventional | |
| Previous Owner | $61,900 | New Conventional | |
| Previous Owner | $74,680 | New Conventional | |
| Previous Owner | $97,000 | VA |
Property History
| Date | Event | Price | Change | Sq Ft Price |
|---|---|---|---|---|
| 02/22/2022 02/22/22 | Sold | -- | -- | -- |
| 01/22/2022 01/22/22 | Pending | -- | -- | -- |
| 01/21/2022 01/21/22 | For Sale | $239,500 | +139.5% | $116 / Sq Ft |
| 03/17/2016 03/17/16 | Sold | -- | -- | -- |
| 01/04/2016 01/04/16 | Pending | -- | -- | -- |
| 11/23/2015 11/23/15 | For Sale | $100,000 | -14.9% | $70 / Sq Ft |
| 06/22/2012 06/22/12 | Sold | -- | -- | -- |
| 05/20/2012 05/20/12 | Pending | -- | -- | -- |
| 01/06/2012 01/06/12 | For Sale | $117,500 | -- | $82 / Sq Ft |
Tax History Compared to Growth
Tax History
| Year | Tax Paid | Tax Assessment Tax Assessment Total Assessment is a certain percentage of the fair market value that is determined by local assessors to be the total taxable value of land and additions on the property. | Land | Improvement |
|---|---|---|---|---|
| 2024 | $3,089 | $45,629 | $5,913 | $39,716 |
| 2023 | $3,089 | $45,629 | $4,543 | $41,086 |
| 2022 | $2,007 | $27,170 | $5,194 | $21,976 |
| 2021 | $2,006 | $27,170 | $5,194 | $21,976 |
| 2020 | $1,840 | $24,217 | $5,194 | $19,023 |
| 2019 | $1,811 | $24,217 | $5,194 | $19,023 |
| 2018 | $1,651 | $21,077 | $4,521 | $16,556 |
| 2017 | $1,625 | $21,077 | $4,521 | $16,556 |
| 2016 | $1,625 | $20,549 | $4,110 | $16,439 |
| 2014 | $1,544 | $19,950 | $3,990 | $15,960 |
Agents Affiliated with this Home
-
Eddie Davis

Seller's Agent in 2022
Eddie Davis
Orenda Real Estate Services
(316) 202-1931
1 in this area
261 Total Sales
-
Spradling Group

Buyer's Agent in 2022
Spradling Group
EXP Realty LLC
(913) 320-0906
1 in this area
904 Total Sales
-
Rose Freeman-Krell
R
Seller's Agent in 2016
Rose Freeman-Krell
Keller Williams Realty Partners Inc.
(913) 579-2186
90 Total Sales
-
Linda Holm

Buyer's Agent in 2016
Linda Holm
ERA McClain Brothers
(816) 419-8080
62 Total Sales
-
Michelle Smith Fry
M
Seller's Agent in 2012
Michelle Smith Fry
ReeceNichols - Eastland
(816) 215-6436
60 Total Sales
-
Lisa Lewis

Seller Co-Listing Agent in 2012
Lisa Lewis
ReeceNichols - Eastland
(816) 305-1245
152 Total Sales
Map
Source: Heartland MLS
MLS Number: 1967171
APN: 16-440-16-12-00-0-00-000
- 714 N Arapaho St
- 701 N Apache Dr
- 17907 E Redwood Dr
- 18000 E Dakota Dr
- 710 N Redwood Dr
- 17207 E Swope Ln
- 827 N Choctaw Ave
- 18303 E 7th St N
- 1111 N Indian Ln
- 18505 E Bundschu Place
- 18201 E 11th Terrace Ct N
- 18507 E Bundschu Place
- 18507 E 9th St N
- 18100 E 11th Terrace Ct N
- 1104 N Viking Dr
- 18505 E 6th St N
- 18001 E 12th St N
- 339 N Downey Ave
- 1208 N Indian Ln
- 16807 E 3rd Terrace N
