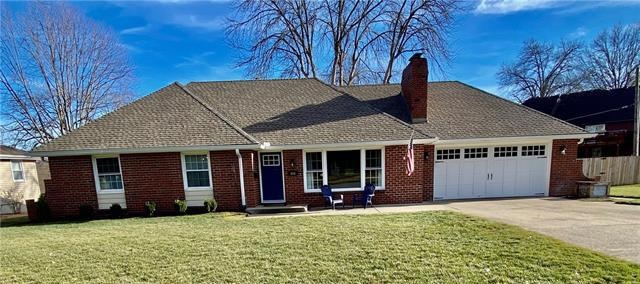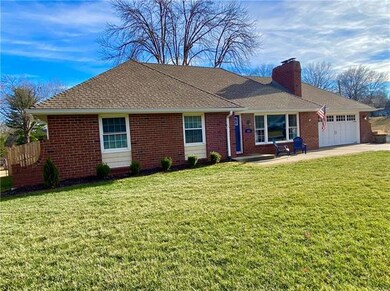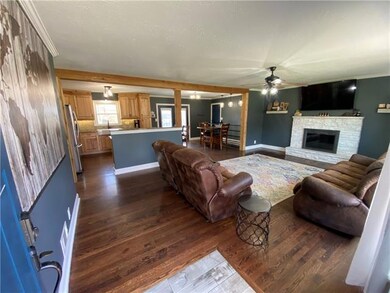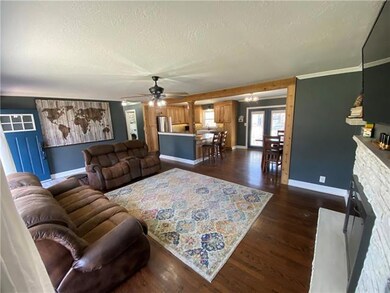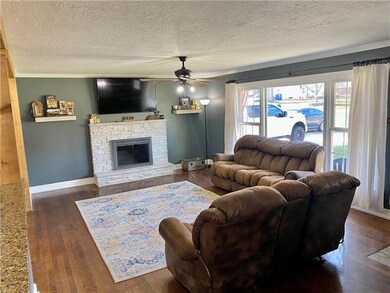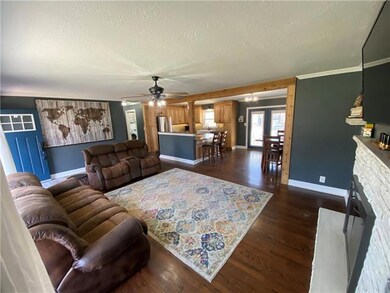
805 N Apache Dr Independence, MO 64056
Randall NeighborhoodHighlights
- Deck
- Vaulted Ceiling
- Wood Flooring
- Family Room with Fireplace
- Ranch Style House
- Attic
About This Home
As of February 2022Remarkable ranch that won't last long - "like new" and move in ready! Beautiful home in a great neighborhood with easy highway access. Open, spacious floor plan with shiny hardwoods throughout. Newly renovated kitchen, dining area and living room. Incredible center island kitchen with beautiful quartz countertops, stainless appliances and lots of cabinets/pantry. Cozy gas fireplace in the spacious living room. Main floor master bedroom with walk-in closet. Two newly renovated bathrooms with main floor utility room access. Newly renovated finished basement with cozy gas fireplace, mini bar, rec area with pool table and plenty of storage space as well. BONUS washer/dryer hookups in the basement. Relax on the new private deck/patio with stone fire pit. Oversided 2 car garage for extra storage space! Exit door off the garage for your outdoor convenience. NEW HVAC with smart thermostat & tankless water heater (4 years), NEW garage door/opener (3 years), NEW paint this year and NEW roof (3 years). Very well maintained & pride of ownership shows!
Last Agent to Sell the Property
Orenda Real Estate Services License #SP00223410 Listed on: 01/21/2022
Home Details
Home Type
- Single Family
Est. Annual Taxes
- $2,006
Year Built
- Built in 1968
Lot Details
- 0.29 Acre Lot
- Wood Fence
- Aluminum or Metal Fence
- Paved or Partially Paved Lot
- Level Lot
- Many Trees
Parking
- 2 Car Attached Garage
- Front Facing Garage
- Garage Door Opener
Home Design
- Ranch Style House
- Traditional Architecture
- Composition Roof
- Vinyl Siding
Interior Spaces
- Wet Bar: Carpet, Fireplace, Hardwood, Walk-In Closet(s)
- Built-In Features: Carpet, Fireplace, Hardwood, Walk-In Closet(s)
- Vaulted Ceiling
- Ceiling Fan: Carpet, Fireplace, Hardwood, Walk-In Closet(s)
- Skylights
- Wood Burning Fireplace
- Gas Fireplace
- Thermal Windows
- Shades
- Plantation Shutters
- Drapes & Rods
- Family Room with Fireplace
- 2 Fireplaces
- Family Room Downstairs
- Combination Kitchen and Dining Room
- Home Office
- Attic Fan
Kitchen
- Breakfast Room
- Eat-In Kitchen
- Gas Oven or Range
- Built-In Range
- Dishwasher
- Stainless Steel Appliances
- Kitchen Island
- Granite Countertops
- Laminate Countertops
- Disposal
Flooring
- Wood
- Wall to Wall Carpet
- Linoleum
- Laminate
- Stone
- Ceramic Tile
- Luxury Vinyl Plank Tile
- Luxury Vinyl Tile
Bedrooms and Bathrooms
- 3 Bedrooms
- Cedar Closet: Carpet, Fireplace, Hardwood, Walk-In Closet(s)
- Walk-In Closet: Carpet, Fireplace, Hardwood, Walk-In Closet(s)
- 2 Full Bathrooms
- Double Vanity
- Bathtub with Shower
Finished Basement
- Basement Fills Entire Space Under The House
- Fireplace in Basement
- Laundry in Basement
- Stubbed For A Bathroom
- Natural lighting in basement
Home Security
- Smart Locks
- Fire and Smoke Detector
Outdoor Features
- Deck
- Enclosed patio or porch
Schools
- Randall Elementary School
- William Chrisman High School
Utilities
- Central Heating and Cooling System
- Heating System Uses Natural Gas
Listing and Financial Details
- Assessor Parcel Number 16-440-16-12-00-0-00-000
Community Details
Overview
- No Home Owners Association
- Susquehanna Village Subdivision
Security
- Building Fire Alarm
Ownership History
Purchase Details
Home Financials for this Owner
Home Financials are based on the most recent Mortgage that was taken out on this home.Purchase Details
Home Financials for this Owner
Home Financials are based on the most recent Mortgage that was taken out on this home.Purchase Details
Home Financials for this Owner
Home Financials are based on the most recent Mortgage that was taken out on this home.Purchase Details
Home Financials for this Owner
Home Financials are based on the most recent Mortgage that was taken out on this home.Purchase Details
Home Financials for this Owner
Home Financials are based on the most recent Mortgage that was taken out on this home.Similar Homes in Independence, MO
Home Values in the Area
Average Home Value in this Area
Purchase History
| Date | Type | Sale Price | Title Company |
|---|---|---|---|
| Quit Claim Deed | -- | None Listed On Document | |
| Quit Claim Deed | -- | None Listed On Document | |
| Warranty Deed | -- | Chicago Title | |
| Warranty Deed | -- | Chicago Title | |
| Interfamily Deed Transfer | -- | None Available | |
| Warranty Deed | -- | First American Title | |
| Warranty Deed | -- | Kansas City Title Inc |
Mortgage History
| Date | Status | Loan Amount | Loan Type |
|---|---|---|---|
| Open | $259,771 | New Conventional | |
| Closed | $259,771 | New Conventional | |
| Previous Owner | $61,900 | New Conventional | |
| Previous Owner | $74,680 | New Conventional | |
| Previous Owner | $97,000 | VA |
Property History
| Date | Event | Price | Change | Sq Ft Price |
|---|---|---|---|---|
| 02/22/2022 02/22/22 | Sold | -- | -- | -- |
| 01/22/2022 01/22/22 | Pending | -- | -- | -- |
| 01/21/2022 01/21/22 | For Sale | $239,500 | +139.5% | $116 / Sq Ft |
| 03/17/2016 03/17/16 | Sold | -- | -- | -- |
| 01/04/2016 01/04/16 | Pending | -- | -- | -- |
| 11/23/2015 11/23/15 | For Sale | $100,000 | -14.9% | $70 / Sq Ft |
| 06/22/2012 06/22/12 | Sold | -- | -- | -- |
| 05/20/2012 05/20/12 | Pending | -- | -- | -- |
| 01/06/2012 01/06/12 | For Sale | $117,500 | -- | $82 / Sq Ft |
Tax History Compared to Growth
Tax History
| Year | Tax Paid | Tax Assessment Tax Assessment Total Assessment is a certain percentage of the fair market value that is determined by local assessors to be the total taxable value of land and additions on the property. | Land | Improvement |
|---|---|---|---|---|
| 2024 | $3,089 | $45,629 | $5,913 | $39,716 |
| 2023 | $3,089 | $45,629 | $4,543 | $41,086 |
| 2022 | $2,007 | $27,170 | $5,194 | $21,976 |
| 2021 | $2,006 | $27,170 | $5,194 | $21,976 |
| 2020 | $1,840 | $24,217 | $5,194 | $19,023 |
| 2019 | $1,811 | $24,217 | $5,194 | $19,023 |
| 2018 | $1,651 | $21,077 | $4,521 | $16,556 |
| 2017 | $1,625 | $21,077 | $4,521 | $16,556 |
| 2016 | $1,625 | $20,549 | $4,110 | $16,439 |
| 2014 | $1,544 | $19,950 | $3,990 | $15,960 |
Agents Affiliated with this Home
-
Eddie Davis

Seller's Agent in 2022
Eddie Davis
Orenda Real Estate Services
(316) 202-1931
1 in this area
261 Total Sales
-
Spradling Group

Buyer's Agent in 2022
Spradling Group
EXP Realty LLC
(913) 320-0906
1 in this area
904 Total Sales
-
Rose Freeman-Krell
R
Seller's Agent in 2016
Rose Freeman-Krell
Keller Williams Realty Partners Inc.
(913) 579-2186
90 Total Sales
-
Linda Holm

Buyer's Agent in 2016
Linda Holm
ERA McClain Brothers
(816) 419-8080
62 Total Sales
-
Michelle Smith Fry
M
Seller's Agent in 2012
Michelle Smith Fry
ReeceNichols - Eastland
(816) 215-6436
60 Total Sales
-
Lisa Lewis

Seller Co-Listing Agent in 2012
Lisa Lewis
ReeceNichols - Eastland
(816) 305-1245
152 Total Sales
Map
Source: Heartland MLS
MLS Number: 2362128
APN: 16-440-16-12-00-0-00-000
- 714 N Arapaho St
- 701 N Apache Dr
- 17907 E Redwood Dr
- 18000 E Dakota Dr
- 710 N Redwood Dr
- 17207 E Swope Ln
- 827 N Choctaw Ave
- 18303 E 7th St N
- 1111 N Indian Ln
- 18201 E 11th Terrace Ct N
- 18505 E Bundschu Place
- 18100 E 11th Terrace Ct N
- 18507 E Bundschu Place
- 18507 E 9th St N
- 1104 N Viking Dr
- 18001 E 12th St N
- 1208 N Indian Ln
- 339 N Downey Ave
- 1214 N Swope Dr
- 16807 E 3rd Terrace N
