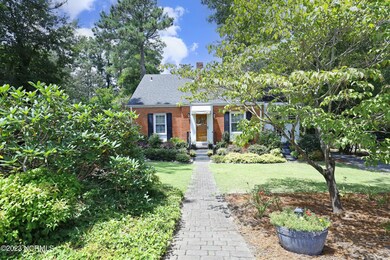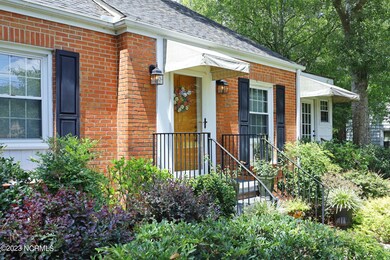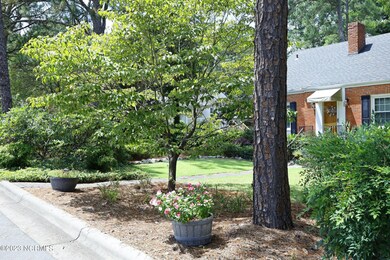
805 N Chestnut St Aberdeen, NC 28315
Forest Hills NeighborhoodHighlights
- Wood Flooring
- No HOA
- Formal Dining Room
- Pinecrest High School Rated A-
- Covered patio or porch
- 3-minute walk to Main Street Park
About This Home
As of November 2023Discover this enchanting 3-bedroom, 1-bath single-level brick home boasting irresistible curb appeal and tranquil gardens meticulously designed with both birds and pollinators in mind. Recently refreshed with a 2023 interior paint makeover, this residence offers a warm and inviting atmosphere with hardwood floors, built-in bookcase, and a cozy gas log fireplace. Step out to the back covered porch to immerse yourself in the serenity of mature, lush, easy maintenance landscaping, providing a sustainable haven for local wildlife. A versatile outbuilding offers endless possibilities, from a potting shed to extra storage or covered parking. With its prime location just minutes away from shopping, Aberdeen Lake Park, restaurants, downtown Aberdeen, and Southern Pines, this is a remarkable opportunity you won't want to miss. Welcome home!
Last Agent to Sell the Property
Tanya Papandrea
Absolute Realty Company License #281896 Listed on: 09/22/2023
Home Details
Home Type
- Single Family
Est. Annual Taxes
- $1,168
Year Built
- Built in 1948
Lot Details
- 0.34 Acre Lot
- Lot Dimensions are 82 x 183 x 82 x176
- Fenced Yard
- Chain Link Fence
- Property is zoned R-10
Home Design
- Brick Exterior Construction
- Shingle Roof
- Stick Built Home
Interior Spaces
- 1,157 Sq Ft Home
- 1-Story Property
- Bookcases
- Ceiling Fan
- Gas Log Fireplace
- Blinds
- Living Room
- Formal Dining Room
- Crawl Space
- Storm Doors
- Stove
Flooring
- Wood
- Tile
- Luxury Vinyl Plank Tile
Bedrooms and Bathrooms
- 3 Bedrooms
- 1 Full Bathroom
Laundry
- Laundry Room
- Dryer
- Washer
Attic
- Attic Fan
- Pull Down Stairs to Attic
- Partially Finished Attic
Parking
- 2 Detached Carport Spaces
- Gravel Driveway
Outdoor Features
- Covered patio or porch
- Shed
Schools
- Aberdeeen Elementary School
- Southern Middle School
- Pinecrest High School
Utilities
- Forced Air Heating and Cooling System
- Heat Pump System
- Propane
- Electric Water Heater
- Fuel Tank
- Municipal Trash
Community Details
- No Home Owners Association
- Forest Hills Subdivision
Listing and Financial Details
- Tax Lot 12
- Assessor Parcel Number 00051451
Ownership History
Purchase Details
Home Financials for this Owner
Home Financials are based on the most recent Mortgage that was taken out on this home.Purchase Details
Similar Homes in Aberdeen, NC
Home Values in the Area
Average Home Value in this Area
Purchase History
| Date | Type | Sale Price | Title Company |
|---|---|---|---|
| Warranty Deed | $268,000 | None Listed On Document | |
| Warranty Deed | $81,000 | None Available |
Mortgage History
| Date | Status | Loan Amount | Loan Type |
|---|---|---|---|
| Open | $259,055 | FHA | |
| Previous Owner | $20,000 | Credit Line Revolving |
Property History
| Date | Event | Price | Change | Sq Ft Price |
|---|---|---|---|---|
| 07/18/2025 07/18/25 | Price Changed | $320,000 | -1.5% | $277 / Sq Ft |
| 07/01/2025 07/01/25 | For Sale | $325,000 | +21.3% | $281 / Sq Ft |
| 11/06/2023 11/06/23 | Sold | $268,000 | -1.5% | $232 / Sq Ft |
| 10/06/2023 10/06/23 | Pending | -- | -- | -- |
| 09/22/2023 09/22/23 | For Sale | $272,000 | -- | $235 / Sq Ft |
Tax History Compared to Growth
Tax History
| Year | Tax Paid | Tax Assessment Tax Assessment Total Assessment is a certain percentage of the fair market value that is determined by local assessors to be the total taxable value of land and additions on the property. | Land | Improvement |
|---|---|---|---|---|
| 2024 | $1,139 | $148,370 | $28,000 | $120,370 |
| 2023 | $1,168 | $148,370 | $28,000 | $120,370 |
| 2022 | $1,044 | $102,850 | $24,000 | $78,850 |
| 2021 | $1,070 | $102,850 | $24,000 | $78,850 |
| 2020 | $1,080 | $101,630 | $24,000 | $77,630 |
| 2019 | $1,080 | $102,850 | $24,000 | $78,850 |
| 2018 | $793 | $81,290 | $24,000 | $57,290 |
| 2017 | $784 | $81,290 | $24,000 | $57,290 |
| 2015 | $744 | $81,290 | $24,000 | $57,290 |
| 2014 | $653 | $71,410 | $20,000 | $51,410 |
| 2013 | -- | $71,410 | $20,000 | $51,410 |
Agents Affiliated with this Home
-
Chad Higby

Seller's Agent in 2025
Chad Higby
ChadHigby.com, LLC
(910) 986-3509
1 in this area
107 Total Sales
-
T
Seller's Agent in 2023
Tanya Papandrea
Absolute Realty Company
Map
Source: Hive MLS
MLS Number: 100406326
APN: 8570-10-37-2197
- 724 N Chapin Rd
- 211 Maddox Dr
- 108 Rush St
- 515 N Sycamore St
- 519 N Sycamore St
- 525 N Sycamore St
- 404 Summit St
- 406 Summit St
- 408 Summit St
- 403 Summit St
- 1202 Crest Dr
- 606 John McQueen Rd
- 621 Longleaf Rd
- 306 W Maple Ave
- 304 W Maple Ave Unit A
- 304 W Maple Ave Unit B
- 302 W Maple Ave
- 1203 Wilshire Cir
- 167 Michael Ln
- 716 Sun Rd






