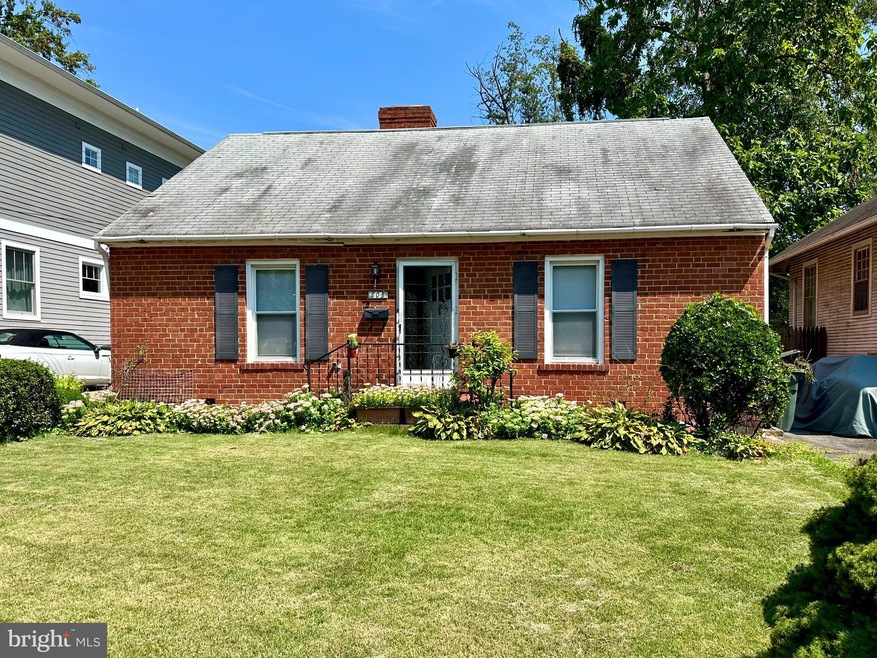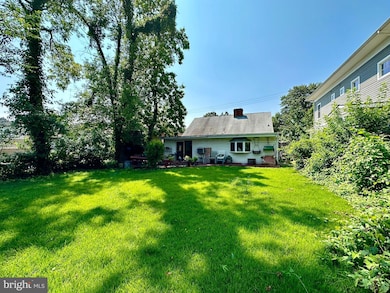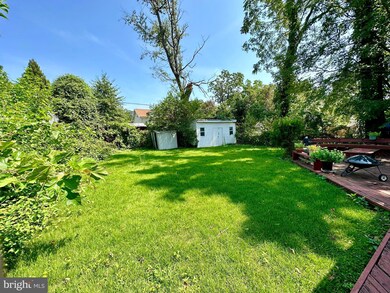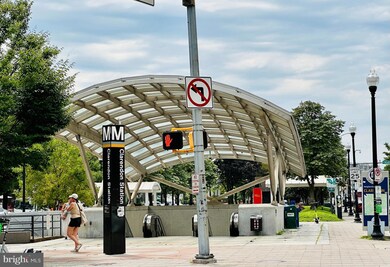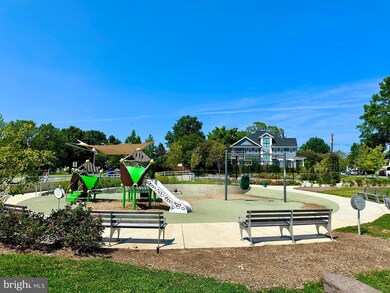
805 N Highland St Arlington, VA 22201
Lyon Park NeighborhoodHighlights
- Cape Cod Architecture
- Traditional Floor Plan
- Eat-In Kitchen
- Long Branch Elementary School Rated A
- No HOA
- 1-minute walk to Zitkala-Ša Park
About This Home
As of February 2024Location, Location, Location! This one is all about the location, and it doesn't get much better than this! Rare opportunity to own a piece of prime real estate just 1-1/2 blocks to Clarendon retail and 4 blocks to Clarendon Station/Metro! Located in the highly sought-after Lyon Park neighborhood and just 1 block to beautiful Zitkala-Sa Park!
Last Agent to Sell the Property
RE/MAX Allegiance License #0225070773 Listed on: 08/27/2023

Home Details
Home Type
- Single Family
Est. Annual Taxes
- $9,368
Year Built
- Built in 1950
Lot Details
- 6,250 Sq Ft Lot
- Property is zoned R-6
Home Design
- Cape Cod Architecture
- Brick Exterior Construction
- Brick Foundation
- Slab Foundation
Interior Spaces
- 1,360 Sq Ft Home
- Property has 2 Levels
- Traditional Floor Plan
- Ceiling Fan
- Eat-In Kitchen
Bedrooms and Bathrooms
Parking
- Driveway
- On-Street Parking
Schools
- Long Branch Elementary School
- Jefferson Middle School
- Washington-Liberty High School
Utilities
- Forced Air Heating and Cooling System
- Cooling System Mounted In Outer Wall Opening
- Wall Furnace
- Natural Gas Water Heater
- Municipal Trash
Community Details
- No Home Owners Association
- Lyon Park Subdivision
Listing and Financial Details
- Tax Lot 47
- Assessor Parcel Number 18-046-012
Ownership History
Purchase Details
Home Financials for this Owner
Home Financials are based on the most recent Mortgage that was taken out on this home.Purchase Details
Home Financials for this Owner
Home Financials are based on the most recent Mortgage that was taken out on this home.Similar Homes in Arlington, VA
Home Values in the Area
Average Home Value in this Area
Purchase History
| Date | Type | Sale Price | Title Company |
|---|---|---|---|
| Deed | $1,155,000 | Universal Title | |
| Bargain Sale Deed | $1,100,000 | None Listed On Document | |
| Bargain Sale Deed | $1,100,000 | None Listed On Document |
Mortgage History
| Date | Status | Loan Amount | Loan Type |
|---|---|---|---|
| Previous Owner | $80,000 | Credit Line Revolving | |
| Previous Owner | $83,900 | Credit Line Revolving | |
| Previous Owner | $87,084 | New Conventional |
Property History
| Date | Event | Price | Change | Sq Ft Price |
|---|---|---|---|---|
| 03/29/2024 03/29/24 | For Sale | $2,655,483 | 0.0% | $1,953 / Sq Ft |
| 02/23/2024 02/23/24 | Sold | $2,655,483 | +141.4% | $1,953 / Sq Ft |
| 02/14/2024 02/14/24 | Pending | -- | -- | -- |
| 09/25/2023 09/25/23 | Sold | $1,100,000 | -- | $809 / Sq Ft |
| 08/26/2023 08/26/23 | Pending | -- | -- | -- |
Tax History Compared to Growth
Tax History
| Year | Tax Paid | Tax Assessment Tax Assessment Total Assessment is a certain percentage of the fair market value that is determined by local assessors to be the total taxable value of land and additions on the property. | Land | Improvement |
|---|---|---|---|---|
| 2024 | $9,948 | $963,000 | $903,000 | $60,000 |
| 2023 | $9,704 | $942,100 | $883,000 | $59,100 |
| 2022 | $9,369 | $909,600 | $843,000 | $66,600 |
| 2021 | $9,030 | $876,700 | $800,000 | $76,700 |
| 2020 | $8,328 | $811,700 | $735,000 | $76,700 |
| 2019 | $7,979 | $777,700 | $700,000 | $77,700 |
| 2018 | $7,674 | $762,800 | $675,000 | $87,800 |
| 2017 | $7,422 | $737,800 | $650,000 | $87,800 |
| 2016 | $6,868 | $693,000 | $580,000 | $113,000 |
| 2015 | $6,668 | $669,500 | $555,000 | $114,500 |
| 2014 | $6,320 | $634,500 | $520,000 | $114,500 |
Agents Affiliated with this Home
-
datacorrect BrightMLS
d
Seller's Agent in 2024
datacorrect BrightMLS
Non Subscribing Office
-
Vie Nguyen

Buyer's Agent in 2024
Vie Nguyen
Pearson Smith Realty, LLC
(703) 409-3126
2 in this area
95 Total Sales
-
Jay Lindsey

Seller's Agent in 2023
Jay Lindsey
RE/MAX
(703) 801-8527
1 in this area
51 Total Sales
-
Michelle Lynch

Buyer's Agent in 2023
Michelle Lynch
Urban Living Real Estate, LLC
(703) 599-9710
4 in this area
65 Total Sales
Map
Source: Bright MLS
MLS Number: VAAR2035098
APN: 18-046-012
- 3129 7th St N
- 607 N Hudson St
- 911 N Irving St
- 1020 N Highland St Unit 620
- 1021 N Garfield St Unit 328
- 1021 N Garfield St Unit B37
- 1021 N Garfield St Unit B39
- 1021 N Garfield St Unit 831
- 821 N Jackson St
- 933 N Daniel St
- 1004 N Daniel St
- 724 N Cleveland St
- 3220 5th St N
- 1036 N Daniel St
- 2615 3rd St N
- 1201 N Garfield St Unit 604
- 1201 N Garfield St Unit 106
- 1205 N Garfield St Unit 609
- 3409 Wilson Blvd Unit 312
- 3409 Wilson Blvd Unit 211
