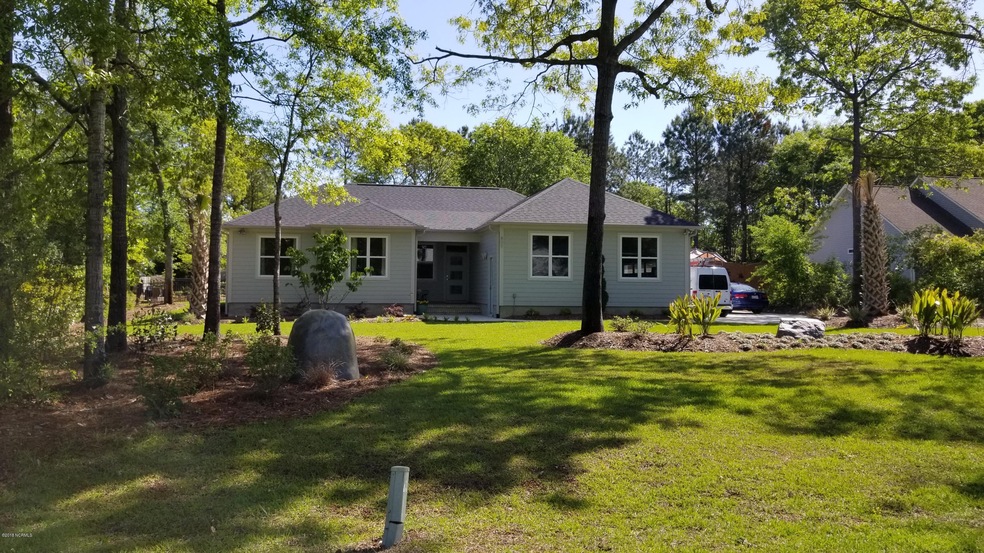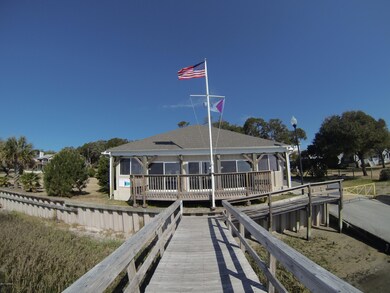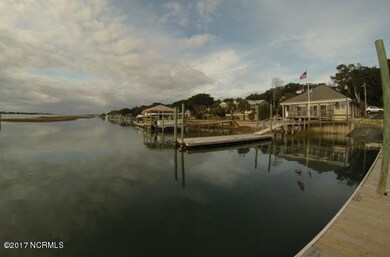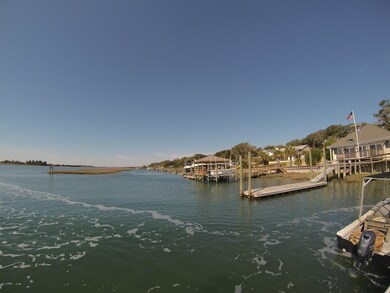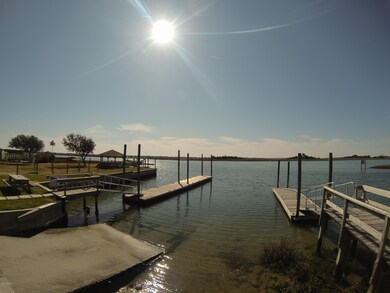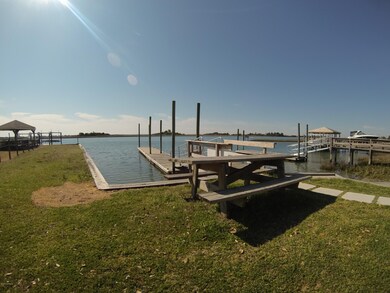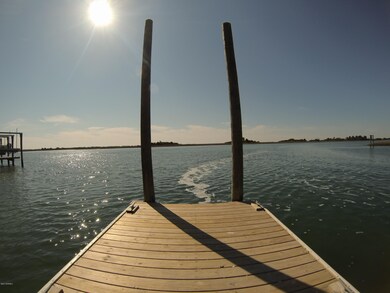
805 Osprey Dr Hampstead, NC 28443
Highlights
- Golf Course Community
- Clubhouse
- 1 Fireplace
- Topsail Elementary School Rated A-
- Vaulted Ceiling
- Mud Room
About This Home
As of October 2017Ranch style home with custom details throughout in the waterfront community of Olde Point. This new home features 2100 square feet with 3 bedrooms and 2 full bathrooms on over a half acre home site.Enjoy the quick water access only one block away in this one of a kind new construction home. Topsail School District. Easy commute to Wilmington and Topsail Island beaches, this home is a must see.
Last Agent to Sell the Property
Coastal Realty Associates LLC License #261724 Listed on: 10/23/2017
Home Details
Home Type
- Single Family
Est. Annual Taxes
- $3,125
Year Built
- Built in 2017
Lot Details
- 0.51 Acre Lot
- Property fronts a private road
- Property is zoned PD
HOA Fees
- $4 Monthly HOA Fees
Home Design
- Slab Foundation
- Wood Frame Construction
- Architectural Shingle Roof
- Stick Built Home
Interior Spaces
- 2,100 Sq Ft Home
- 1-Story Property
- Tray Ceiling
- Vaulted Ceiling
- Ceiling Fan
- 1 Fireplace
- Mud Room
- Entrance Foyer
- Combination Dining and Living Room
- Fire and Smoke Detector
Bedrooms and Bathrooms
- 3 Bedrooms
- 2 Full Bathrooms
Parking
- 2 Car Attached Garage
- Driveway
Outdoor Features
- Covered patio or porch
Utilities
- Central Air
- Heating Available
Listing and Financial Details
- Tax Lot 48
- Assessor Parcel Number 4202-28-9130-0000
Community Details
Overview
- Olde Point Subdivision
- Maintained Community
Amenities
- Clubhouse
Recreation
- Golf Course Community
- Tennis Courts
Ownership History
Purchase Details
Home Financials for this Owner
Home Financials are based on the most recent Mortgage that was taken out on this home.Purchase Details
Purchase Details
Purchase Details
Purchase Details
Similar Homes in Hampstead, NC
Home Values in the Area
Average Home Value in this Area
Purchase History
| Date | Type | Sale Price | Title Company |
|---|---|---|---|
| Warranty Deed | $93,500 | Tiago Title Llc | |
| Warranty Deed | $71,500 | None Available | |
| Warranty Deed | $70,500 | None Available | |
| Warranty Deed | $97,000 | -- | |
| Warranty Deed | $52,000 | -- |
Property History
| Date | Event | Price | Change | Sq Ft Price |
|---|---|---|---|---|
| 10/23/2017 10/23/17 | Sold | $390,000 | 0.0% | $186 / Sq Ft |
| 10/23/2017 10/23/17 | Pending | -- | -- | -- |
| 10/23/2017 10/23/17 | For Sale | $390,000 | +317.1% | $186 / Sq Ft |
| 11/03/2016 11/03/16 | Sold | $93,500 | -5.6% | $4 / Sq Ft |
| 10/04/2016 10/04/16 | Pending | -- | -- | -- |
| 08/29/2016 08/29/16 | For Sale | $99,003 | -- | $4 / Sq Ft |
Tax History Compared to Growth
Tax History
| Year | Tax Paid | Tax Assessment Tax Assessment Total Assessment is a certain percentage of the fair market value that is determined by local assessors to be the total taxable value of land and additions on the property. | Land | Improvement |
|---|---|---|---|---|
| 2024 | $3,125 | $316,224 | $87,936 | $228,288 |
| 2023 | $3,125 | $316,224 | $87,936 | $228,288 |
| 2022 | $2,743 | $316,224 | $87,936 | $228,288 |
| 2021 | $2,743 | $316,224 | $87,936 | $228,288 |
| 2020 | $2,807 | $324,019 | $87,936 | $236,083 |
| 2019 | $2,807 | $324,019 | $87,936 | $236,083 |
| 2018 | $567 | $258,185 | $71,500 | $186,685 |
| 2017 | $567 | $65,000 | $65,000 | $0 |
| 2016 | $561 | $65,000 | $65,000 | $0 |
| 2015 | $561 | $65,000 | $65,000 | $0 |
| 2014 | $435 | $65,000 | $65,000 | $0 |
| 2013 | -- | $65,000 | $65,000 | $0 |
| 2012 | -- | $65,000 | $65,000 | $0 |
Agents Affiliated with this Home
-
Andrew Smith

Seller's Agent in 2017
Andrew Smith
Coastal Realty Associates LLC
(910) 262-6744
269 in this area
657 Total Sales
-
Keith Beatty

Seller's Agent in 2016
Keith Beatty
Intracoastal Realty Corp
(910) 509-1924
44 in this area
1,365 Total Sales
Map
Source: Hive MLS
MLS Number: 100087066
APN: 4202-28-9130-0000
- 362 Olde Point Loop
- 304 Gull Rd
- 708 Cordgrass Rd
- 0 Cordgrass Rd
- 1656 Kings Landing Rd
- 1629 Kings Landing Rd
- 605 Sawgrass Rd
- 707 Brown Pelican Ln
- 1475 Kings Landing Rd
- 103 Coastal Bluffs Ct
- 146 Olde Point Rd
- 109 Bellowing Doe Rd
- 658 Sawgrass Rd
- 1205 Kings Landing Rd
- 96 Ransom Dr
- 106 Driftwood Ln
- 709 Sawgrass Rd
- 105 Scotch Bonnet Way
- 205 Sand Dollar Ln
- 110 Inlet Ct
