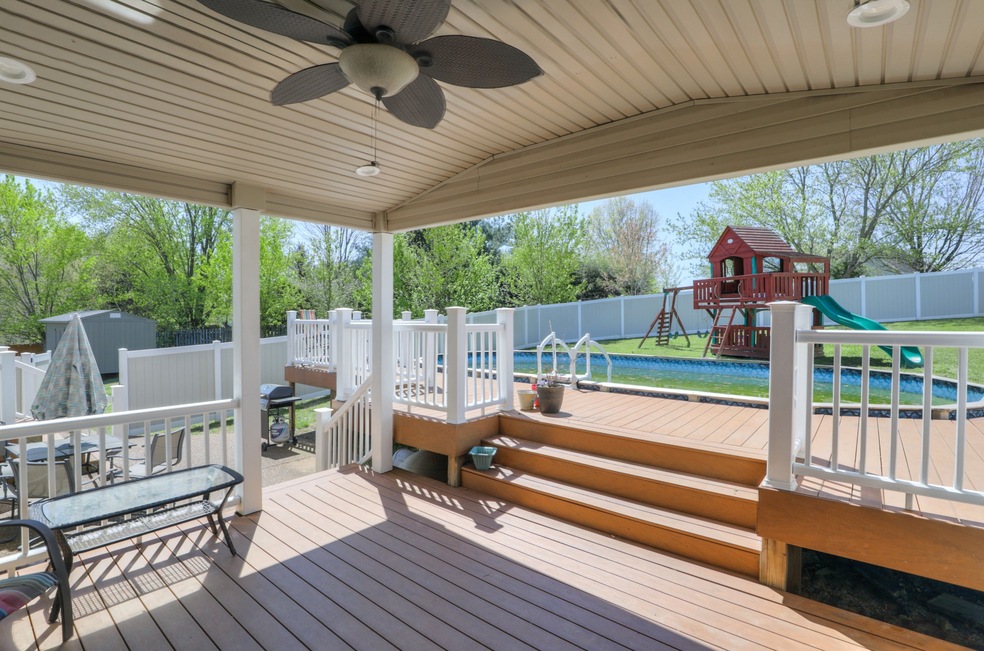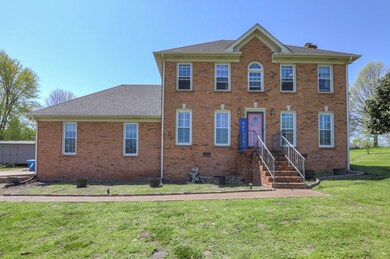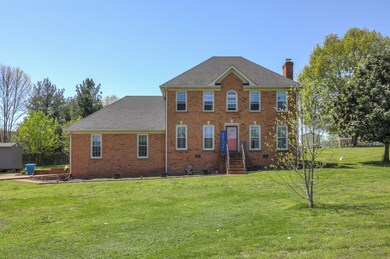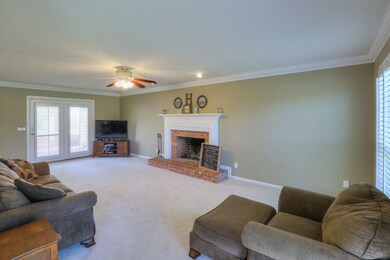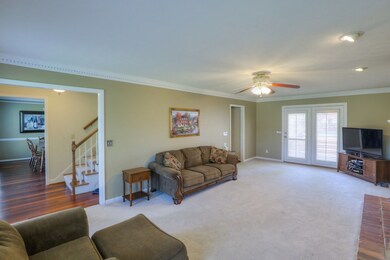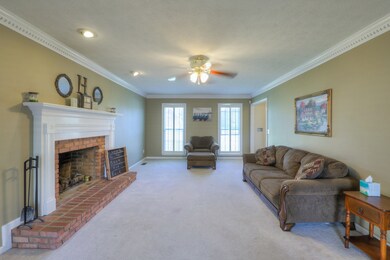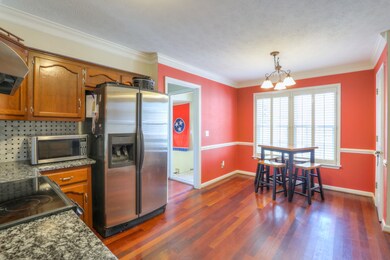
805 Overview Dr Cottontown, TN 37048
Highlights
- Above Ground Pool
- Traditional Architecture
- 1 Fireplace
- 0.81 Acre Lot
- Wood Flooring
- Separate Formal Living Room
About This Home
As of July 2020Wonderful all brick home with a well maintained saltwater pool in complete privacy off covered patio. Maintenance-free fencing.timber decking. Tile floors baths. Brazilian cherry hardwoods. Amer Design windows, plantation blinds. Close to an acre lot. Established neighborhood right outside of White House. Granite counter tops and back splash in kitchen. Quartz counter tops in all 3 bathrooms. White House Schools! Vinyl privacy fencing in back yard and NO HOA!!!!!
Last Agent to Sell the Property
The Ashton Real Estate Group of RE/MAX Advantage License #278725 Listed on: 04/11/2020

Home Details
Home Type
- Single Family
Est. Annual Taxes
- $1,694
Year Built
- Built in 1988
Lot Details
- 0.81 Acre Lot
- Partially Fenced Property
Parking
- 2 Car Garage
- Garage Door Opener
Home Design
- Traditional Architecture
- Brick Exterior Construction
- Shingle Roof
- Vinyl Siding
Interior Spaces
- 2,451 Sq Ft Home
- Property has 3 Levels
- Ceiling Fan
- 1 Fireplace
- Separate Formal Living Room
- Storage
- Crawl Space
- Home Security System
Kitchen
- Microwave
- Dishwasher
Flooring
- Wood
- Carpet
- Tile
Bedrooms and Bathrooms
- 3 Bedrooms
- Walk-In Closet
Outdoor Features
- Above Ground Pool
- Covered patio or porch
Schools
- Robert F. Woodall Elementary School
- White House Heritage Middle School
- White House Heritage High School
Utilities
- Cooling Available
- Central Heating
- Septic Tank
Community Details
- Overview Sec 1 Subdivision
Listing and Financial Details
- Assessor Parcel Number 096G A 05100 000
Ownership History
Purchase Details
Purchase Details
Home Financials for this Owner
Home Financials are based on the most recent Mortgage that was taken out on this home.Purchase Details
Home Financials for this Owner
Home Financials are based on the most recent Mortgage that was taken out on this home.Purchase Details
Similar Homes in Cottontown, TN
Home Values in the Area
Average Home Value in this Area
Purchase History
| Date | Type | Sale Price | Title Company |
|---|---|---|---|
| Quit Claim Deed | -- | None Listed On Document | |
| Warranty Deed | $325,000 | Rudy Title & Escrow Llc | |
| Warranty Deed | $199,500 | -- | |
| Deed | -- | -- |
Mortgage History
| Date | Status | Loan Amount | Loan Type |
|---|---|---|---|
| Previous Owner | $299,000 | New Conventional | |
| Previous Owner | $203,571 | Commercial | |
| Previous Owner | $77,000 | No Value Available | |
| Previous Owner | $38,800 | No Value Available | |
| Previous Owner | $132,000 | No Value Available | |
| Previous Owner | $57,000 | No Value Available |
Property History
| Date | Event | Price | Change | Sq Ft Price |
|---|---|---|---|---|
| 07/31/2020 07/31/20 | Sold | $325,000 | -7.1% | $133 / Sq Ft |
| 07/04/2020 07/04/20 | Pending | -- | -- | -- |
| 04/11/2020 04/11/20 | For Sale | $350,000 | +75.4% | $143 / Sq Ft |
| 01/11/2016 01/11/16 | Off Market | $199,500 | -- | -- |
| 08/07/2015 08/07/15 | For Sale | $295,000 | +47.9% | $132 / Sq Ft |
| 07/09/2013 07/09/13 | Sold | $199,500 | -- | $89 / Sq Ft |
Tax History Compared to Growth
Tax History
| Year | Tax Paid | Tax Assessment Tax Assessment Total Assessment is a certain percentage of the fair market value that is determined by local assessors to be the total taxable value of land and additions on the property. | Land | Improvement |
|---|---|---|---|---|
| 2024 | $1,995 | $110,850 | $22,500 | $88,350 |
| 2023 | $1,995 | $110,850 | $22,500 | $88,350 |
| 2022 | $1,880 | $73,000 | $6,475 | $66,525 |
| 2021 | $1,694 | $73,000 | $6,475 | $66,525 |
| 2020 | $1,694 | $65,775 | $6,475 | $59,300 |
| 2019 | $1,694 | $65,775 | $6,475 | $59,300 |
| 2018 | $1,694 | $65,775 | $6,475 | $59,300 |
| 2017 | $1,492 | $48,375 | $5,525 | $42,850 |
| 2016 | $1,492 | $48,375 | $5,525 | $42,850 |
| 2015 | $1,432 | $48,375 | $5,525 | $42,850 |
| 2014 | $1,432 | $48,375 | $5,525 | $42,850 |
Agents Affiliated with this Home
-
Gary Ashton

Seller's Agent in 2020
Gary Ashton
Gary Ashton Realt Estate
(615) 398-4439
40 in this area
3,180 Total Sales
-
Sean Patterson

Seller Co-Listing Agent in 2020
Sean Patterson
Gary Ashton Realt Estate
(615) 430-0219
9 in this area
303 Total Sales
-
Jennifer Armstrong

Buyer's Agent in 2020
Jennifer Armstrong
simpliHOM
(615) 545-5781
12 in this area
62 Total Sales
-
Eileen Alexander

Seller's Agent in 2013
Eileen Alexander
Parks Compass
(615) 390-0927
4 Total Sales
-
K
Buyer's Agent in 2013
Kimberly Townsend
Map
Source: Realtracs
MLS Number: 2139976
APN: 096G-A-051.00
- 1129 Adam Dr
- 111 Renee Ct
- 533 Lee Rd
- 3042 Killarney Park
- 2344 Brokeshire Dr
- 4146 Burton Dr
- 4150 Burton Dr
- 4188 Burton Dr
- 2170 Meredith Dr
- 2166 Meredith Dr
- 2088 Meredith Dr
- 2076 Meredith Dr
- 2066 Meredith Dr
- 4060 Highway 31 W
- 2048 Meredith Dr
- 1274 Tisdale Dr
- 2016 Meredith Dr
- 1270 Tisdale Dr
- 2612 Highway 31 W
- 1267 Tisdale Dr
