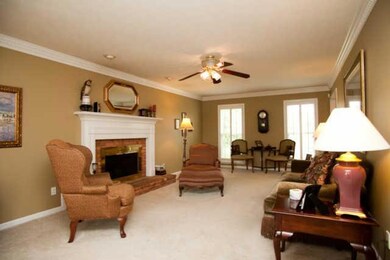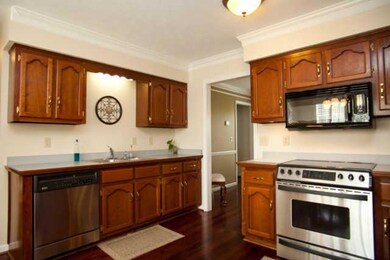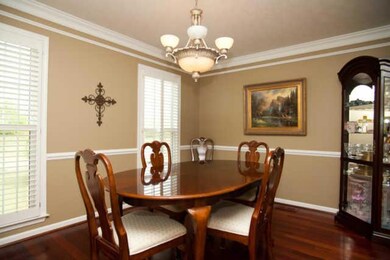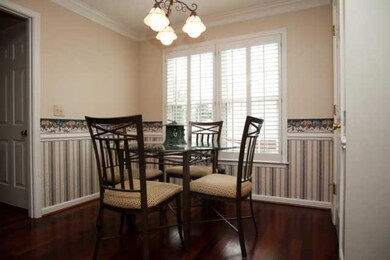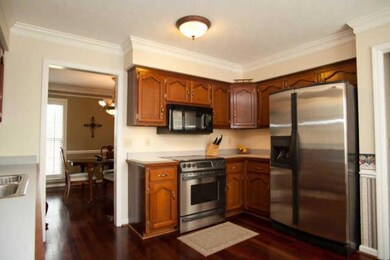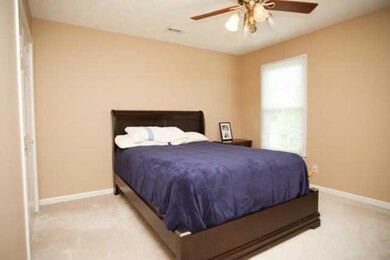805 Overview Dr Cottontown, TN 37048
Highlights
- Above Ground Pool
- Traditional Architecture
- Walk-In Closet
- 0.81 Acre Lot
- 2 Car Attached Garage
- Cooling Available
About This Home
As of July 2020Lovingly maintained-Vacation in saltwater pool in complete privacy off covered patio.Maintenance-free fencing.timber decking.2 yr roof,.Tile floors baths.Brazilian cherry hdwds.Amer Design windows,plantationbinds.Unbelievable massive Mstr shower/body jets
Last Agent to Sell the Property
Parks Compass Brokerage Phone: 6153900927 License #248687

Last Buyer's Agent
Kimberly Townsend
License #0
Home Details
Home Type
- Single Family
Est. Annual Taxes
- $1,433
Year Built
- Built in 1988
Lot Details
- 0.81 Acre Lot
- Lot Dimensions are 131x240x268x157
- Partially Fenced Property
- Level Lot
Parking
- 2 Car Attached Garage
- Garage Door Opener
- Driveway
Home Design
- Traditional Architecture
- Brick Exterior Construction
- Shingle Roof
- Vinyl Siding
Interior Spaces
- 2,230 Sq Ft Home
- Property has 3 Levels
- Ceiling Fan
- Wood Burning Fireplace
- Living Room with Fireplace
- Storage
- Crawl Space
- Home Security System
Kitchen
- Microwave
- Dishwasher
Flooring
- Carpet
- Tile
Bedrooms and Bathrooms
- 3 Bedrooms
- Walk-In Closet
Outdoor Features
- Above Ground Pool
- Patio
Schools
- Robert F. Woodall Elementary School
- White House Heritage High Middle School
- White House Heritage High School
Utilities
- Cooling Available
- Central Heating
- Septic Tank
- Satellite Dish
Community Details
- Overview Sec 1 Subdivision
Listing and Financial Details
- Tax Lot 2
- Assessor Parcel Number 096G A 05100 000
Ownership History
Purchase Details
Purchase Details
Home Financials for this Owner
Home Financials are based on the most recent Mortgage that was taken out on this home.Purchase Details
Home Financials for this Owner
Home Financials are based on the most recent Mortgage that was taken out on this home.Purchase Details
Map
Home Values in the Area
Average Home Value in this Area
Purchase History
| Date | Type | Sale Price | Title Company |
|---|---|---|---|
| Quit Claim Deed | -- | None Listed On Document | |
| Warranty Deed | $325,000 | Rudy Title & Escrow Llc | |
| Warranty Deed | $199,500 | -- | |
| Deed | -- | -- |
Mortgage History
| Date | Status | Loan Amount | Loan Type |
|---|---|---|---|
| Previous Owner | $299,000 | New Conventional | |
| Previous Owner | $203,571 | Commercial | |
| Previous Owner | $77,000 | No Value Available | |
| Previous Owner | $38,800 | No Value Available | |
| Previous Owner | $132,000 | No Value Available | |
| Previous Owner | $57,000 | No Value Available |
Property History
| Date | Event | Price | Change | Sq Ft Price |
|---|---|---|---|---|
| 07/31/2020 07/31/20 | Sold | $325,000 | -7.1% | $133 / Sq Ft |
| 07/04/2020 07/04/20 | Pending | -- | -- | -- |
| 04/11/2020 04/11/20 | For Sale | $350,000 | +75.4% | $143 / Sq Ft |
| 01/11/2016 01/11/16 | Off Market | $199,500 | -- | -- |
| 08/07/2015 08/07/15 | For Sale | $295,000 | +47.9% | $132 / Sq Ft |
| 07/09/2013 07/09/13 | Sold | $199,500 | -- | $89 / Sq Ft |
Tax History
| Year | Tax Paid | Tax Assessment Tax Assessment Total Assessment is a certain percentage of the fair market value that is determined by local assessors to be the total taxable value of land and additions on the property. | Land | Improvement |
|---|---|---|---|---|
| 2024 | $1,995 | $110,850 | $22,500 | $88,350 |
| 2023 | $1,995 | $110,850 | $22,500 | $88,350 |
| 2022 | $1,880 | $73,000 | $6,475 | $66,525 |
| 2021 | $1,694 | $73,000 | $6,475 | $66,525 |
| 2020 | $1,694 | $65,775 | $6,475 | $59,300 |
| 2019 | $1,694 | $65,775 | $6,475 | $59,300 |
| 2018 | $1,694 | $65,775 | $6,475 | $59,300 |
| 2017 | $1,492 | $48,375 | $5,525 | $42,850 |
| 2016 | $1,492 | $48,375 | $5,525 | $42,850 |
| 2015 | $1,432 | $48,375 | $5,525 | $42,850 |
| 2014 | $1,432 | $48,375 | $5,525 | $42,850 |
Source: Realtracs
MLS Number: 1445169
APN: 096G-A-051.00
- 1129 Adam Dr
- 111 Renee Ct
- 533 Lee Rd
- 3042 Killarney Park
- 2344 Brokeshire Dr
- 4146 Burton Dr
- 4150 Burton Dr
- 4188 Burton Dr
- 2170 Meredith Dr
- 2166 Meredith Dr
- 2088 Meredith Dr
- 2076 Meredith Dr
- 2066 Meredith Dr
- 1274 Tisdale Dr
- 2048 Meredith Dr
- 1270 Tisdale Dr
- 1267 Tisdale Dr
- 2016 Meredith Dr
- 1263 Tisdale Dr
- 4060 Highway 31 W

