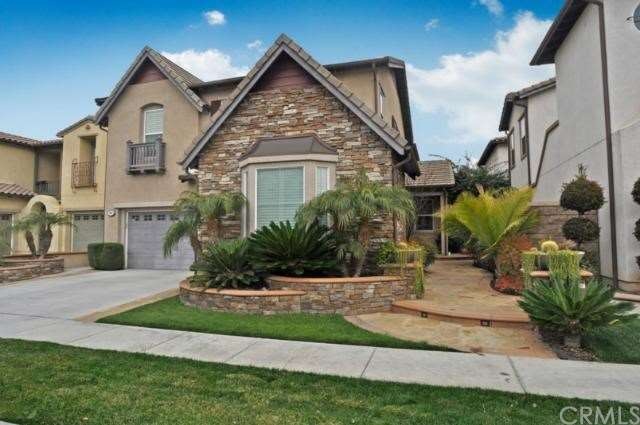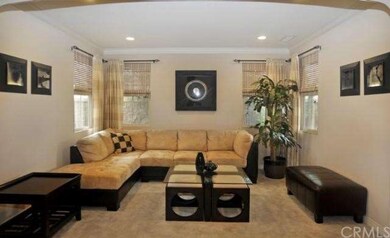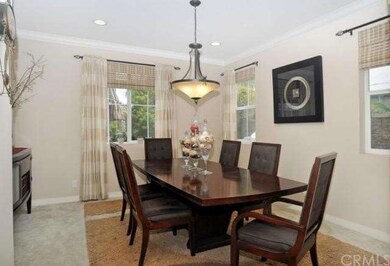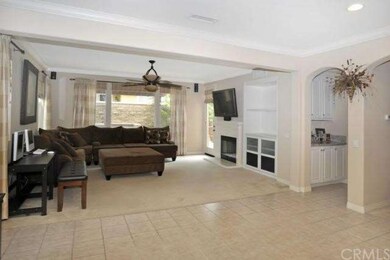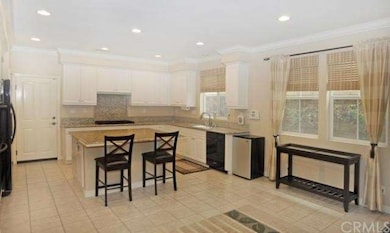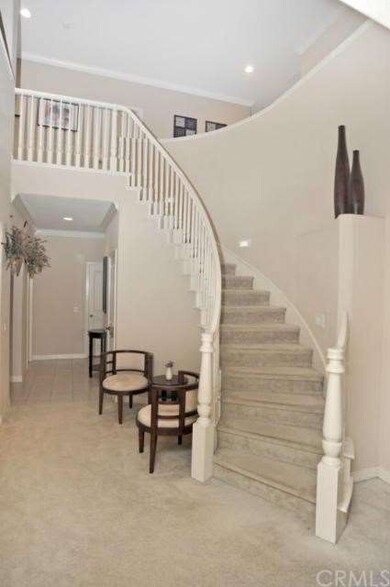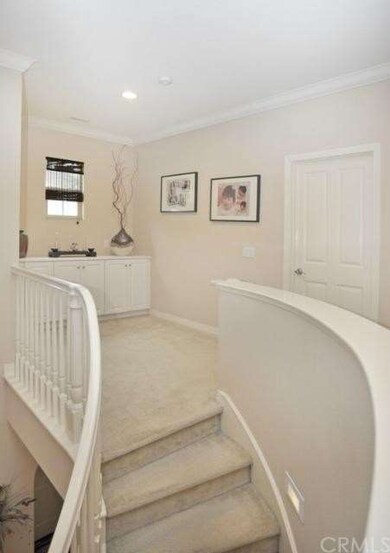
805 Polaris Dr Tustin, CA 92782
Estimated Value: $2,279,000 - $2,448,377
Highlights
- Private Pool
- Primary Bedroom Suite
- Loft
- Stone Creek Elementary School Rated A
- Main Floor Bedroom
- Granite Countertops
About This Home
As of July 2013This gorgeous two story home features five bedrooms and four bathrooms. Soaring ceilings give it a grand and dramatic personality. The gourmet kitchen has granite counter tops and a granite center island and a large breakfast nook area. The nook area is adjacent the open and spacious family room with fireplace. The family room overlooks the backyard. Backyard features a beautiful gas fire pit, fountain, and built-in barbecue grill. The first floor also has a dining room and a formal living room. Newer interior doors, molding, and baseboards. There is a bedroom and bath on the first floor and all other bedrooms on the second floor. The elegant master bedroom has dual sinks, a tub, and a shower. This property is located in the Irvine Unified School District and has a community basketball court, park and pool.
Last Agent to Sell the Property
Nilsa Bermudez
Real Estate Ebroker Inc License #01917312 Listed on: 03/25/2013
Home Details
Home Type
- Single Family
Est. Annual Taxes
- $17,141
Year Built
- Built in 2005
Lot Details
- 5,066
HOA Fees
- $155 Monthly HOA Fees
Parking
- 3 Car Direct Access Garage
- Parking Available
- Driveway
Home Design
- Interior Block Wall
- Tile Roof
- Concrete Roof
- Stucco
Interior Spaces
- 3,200 Sq Ft Home
- 2-Story Property
- Ceiling Fan
- Double Pane Windows
- Family Room with Fireplace
- Family Room Off Kitchen
- Living Room
- Dining Room
- Loft
- Neighborhood Views
Kitchen
- Breakfast Area or Nook
- Open to Family Room
- Breakfast Bar
- Gas Cooktop
- Microwave
- Dishwasher
- Kitchen Island
- Granite Countertops
- Disposal
Flooring
- Carpet
- Tile
Bedrooms and Bathrooms
- 5 Bedrooms
- Main Floor Bedroom
- Primary Bedroom Suite
- Jack-and-Jill Bathroom
- 4 Full Bathrooms
Laundry
- Laundry Room
- Laundry on upper level
Pool
- Private Pool
- Spa
Utilities
- Forced Air Heating and Cooling System
- Sewer Paid
Additional Features
- Covered patio or porch
- 5,066 Sq Ft Lot
Listing and Financial Details
- Tax Lot 41
- Tax Tract Number 16507
- Assessor Parcel Number 43438103
Community Details
Overview
- Ellyson Point
Amenities
- Community Barbecue Grill
Recreation
- Community Pool
- Community Spa
Ownership History
Purchase Details
Home Financials for this Owner
Home Financials are based on the most recent Mortgage that was taken out on this home.Purchase Details
Home Financials for this Owner
Home Financials are based on the most recent Mortgage that was taken out on this home.Similar Homes in the area
Home Values in the Area
Average Home Value in this Area
Purchase History
| Date | Buyer | Sale Price | Title Company |
|---|---|---|---|
| Unimax Inc | $1,055,000 | Western Resources Title Co | |
| Vu Tuan A | $1,116,000 | Chicago Title |
Mortgage History
| Date | Status | Borrower | Loan Amount |
|---|---|---|---|
| Previous Owner | Vu Tuan A | $746,169 | |
| Previous Owner | Vu Tuan A | $40,000 | |
| Previous Owner | Vu Tuan A | $810,000 |
Property History
| Date | Event | Price | Change | Sq Ft Price |
|---|---|---|---|---|
| 07/11/2013 07/11/13 | Sold | $1,055,000 | -0.5% | $330 / Sq Ft |
| 03/25/2013 03/25/13 | For Sale | $1,060,000 | -- | $331 / Sq Ft |
Tax History Compared to Growth
Tax History
| Year | Tax Paid | Tax Assessment Tax Assessment Total Assessment is a certain percentage of the fair market value that is determined by local assessors to be the total taxable value of land and additions on the property. | Land | Improvement |
|---|---|---|---|---|
| 2024 | $17,141 | $1,267,922 | $673,369 | $594,553 |
| 2023 | $16,742 | $1,243,061 | $660,165 | $582,896 |
| 2022 | $16,445 | $1,218,688 | $647,221 | $571,467 |
| 2021 | $16,139 | $1,194,793 | $634,531 | $560,262 |
| 2020 | $16,050 | $1,182,542 | $628,024 | $554,518 |
| 2019 | $15,722 | $1,159,355 | $615,709 | $543,646 |
| 2018 | $15,499 | $1,136,623 | $603,636 | $532,987 |
| 2017 | $15,206 | $1,114,337 | $591,800 | $522,537 |
| 2016 | $14,657 | $1,092,488 | $580,196 | $512,292 |
| 2015 | $14,468 | $1,076,078 | $571,481 | $504,597 |
| 2014 | $14,167 | $1,055,000 | $560,287 | $494,713 |
Agents Affiliated with this Home
-
N
Seller's Agent in 2013
Nilsa Bermudez
Real Estate Ebroker Inc
(949) 500-4880
1 Total Sale
-
Bryan Ohira
B
Buyer's Agent in 2013
Bryan Ohira
Rep 360 Commercial RE Svcs
(949) 933-9871
Map
Source: California Regional Multiple Listing Service (CRMLS)
MLS Number: OC13051740
APN: 434-381-03
- 264 Blue Sky Dr Unit 264
- 401 Deerfield Ave Unit 84
- 154 Saint James Unit 53
- 15561 Jasmine Place
- 220 Barnes Rd
- 9 Edgestone
- 2 Altezza
- 3595 Sego St
- 421 Transport
- 159 Waypoint
- 430 Transport
- 285 Lodestar
- 52 Honey Locust
- 3531 Almond St
- 59 Juneberry Unit 20
- 31 Snowdrop Tree
- 29 Water Lily
- 14972 Geneva St
- 11 Santa Cruz Aisle
- 1106 Reggio Aisle
- 805 Polaris Dr
- 803 Polaris Dr
- 807 Polaris Dr
- 505 Celestial Point
- 801 Polaris Dr
- 507 Celestial Point
- 809 Polaris Dr
- 503 Celestial Point
- 816 Polaris Dr
- 509 Celestial Point
- 1035 Hudson Dr
- 811 Polaris Dr
- 818 Polaris Dr
- 501 Celestial Point
- 1037 Hudson Dr
- 813 Polaris Dr
- 820 Polaris Dr
- 620 Halley Dr
- 1039 Hudson Dr
- 815 Polaris Dr
