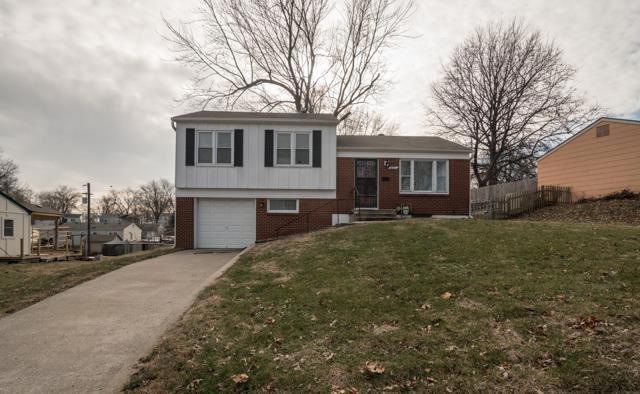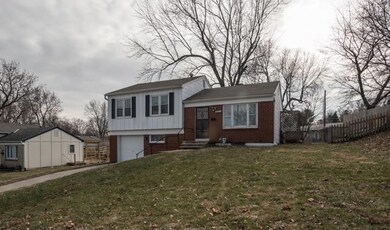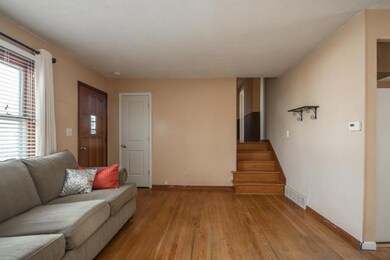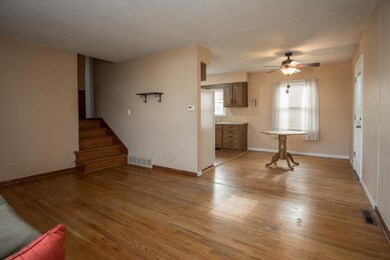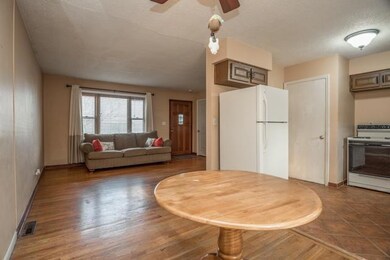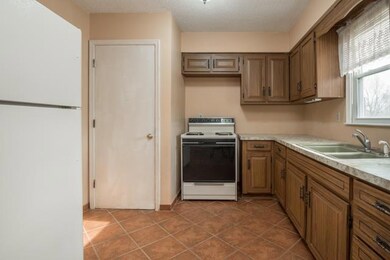
805 W 39th St N Independence, MO 64050
Kentucky Hills NeighborhoodHighlights
- Deck
- Traditional Architecture
- Granite Countertops
- Vaulted Ceiling
- Wood Flooring
- Thermal Windows
About This Home
As of March 2025BUYERS FINANCING FELL THROUGH..Cute home and seller is ready to sell!! Seller has made extensive repairs per the previous inspection report as well as all of the big ticket items!! The furnace, roof, A/C, garage door and opener! Hardwood floors throughout the home, has a wonderful yard with deck and fenced. Seller has had windows replaced and all interior doors! All appliances come with the home... Master Bedroom has it's own half bath and full bath in hallway..seller is ready to sell so make an offer!
Home Details
Home Type
- Single Family
Est. Annual Taxes
- $1,061
Year Built
- Built in 1961
Parking
- 1 Car Attached Garage
- Inside Entrance
- Front Facing Garage
- Garage Door Opener
Home Design
- Traditional Architecture
- Split Level Home
- Composition Roof
- Wood Siding
Interior Spaces
- Wet Bar: Wood Floor
- Built-In Features: Wood Floor
- Vaulted Ceiling
- Ceiling Fan: Wood Floor
- Skylights
- Fireplace
- Thermal Windows
- Shades
- Plantation Shutters
- Drapes & Rods
- Combination Kitchen and Dining Room
- Basement Fills Entire Space Under The House
Kitchen
- Electric Oven or Range
- Granite Countertops
- Laminate Countertops
- Disposal
Flooring
- Wood
- Wall to Wall Carpet
- Linoleum
- Laminate
- Stone
- Ceramic Tile
- Luxury Vinyl Plank Tile
- Luxury Vinyl Tile
Bedrooms and Bathrooms
- 3 Bedrooms
- Cedar Closet: Wood Floor
- Walk-In Closet: Wood Floor
- Double Vanity
- Bathtub with Shower
Laundry
- Laundry on lower level
- Washer
Home Security
- Storm Doors
- Fire and Smoke Detector
Outdoor Features
- Deck
- Enclosed patio or porch
Schools
- Mill Creek Elementary School
- William Chrisman High School
Additional Features
- Aluminum or Metal Fence
- Central Heating and Cooling System
Community Details
- Kentucky Hills Subdivision
Listing and Financial Details
- Exclusions: stove
- Assessor Parcel Number 15-410-04-06-00-0-00-000
Ownership History
Purchase Details
Home Financials for this Owner
Home Financials are based on the most recent Mortgage that was taken out on this home.Purchase Details
Purchase Details
Home Financials for this Owner
Home Financials are based on the most recent Mortgage that was taken out on this home.Purchase Details
Home Financials for this Owner
Home Financials are based on the most recent Mortgage that was taken out on this home.Purchase Details
Map
Similar Homes in Independence, MO
Home Values in the Area
Average Home Value in this Area
Purchase History
| Date | Type | Sale Price | Title Company |
|---|---|---|---|
| Warranty Deed | -- | Alliance Nationwide Title | |
| Quit Claim Deed | -- | Continental Title | |
| Warranty Deed | $69,999 | None Available | |
| Warranty Deed | -- | -- | |
| Interfamily Deed Transfer | -- | -- |
Mortgage History
| Date | Status | Loan Amount | Loan Type |
|---|---|---|---|
| Open | $152,700 | New Conventional | |
| Previous Owner | $62,999 | New Conventional | |
| Previous Owner | $81,352 | FHA |
Property History
| Date | Event | Price | Change | Sq Ft Price |
|---|---|---|---|---|
| 03/10/2025 03/10/25 | Sold | -- | -- | -- |
| 02/23/2025 02/23/25 | Pending | -- | -- | -- |
| 02/21/2025 02/21/25 | For Sale | $143,000 | +104.3% | $100 / Sq Ft |
| 03/24/2017 03/24/17 | Sold | -- | -- | -- |
| 04/12/2016 04/12/16 | Pending | -- | -- | -- |
| 01/11/2016 01/11/16 | For Sale | $69,999 | -- | $75 / Sq Ft |
Tax History
| Year | Tax Paid | Tax Assessment Tax Assessment Total Assessment is a certain percentage of the fair market value that is determined by local assessors to be the total taxable value of land and additions on the property. | Land | Improvement |
|---|---|---|---|---|
| 2024 | $1,583 | $22,848 | $2,309 | $20,539 |
| 2023 | $1,547 | $22,847 | $3,093 | $19,754 |
| 2022 | $1,403 | $19,000 | $1,781 | $17,219 |
| 2021 | $1,403 | $19,000 | $1,781 | $17,219 |
| 2020 | $1,544 | $16,611 | $1,781 | $14,830 |
| 2019 | $1,242 | $16,611 | $1,781 | $14,830 |
| 2018 | $1,132 | $14,457 | $1,550 | $12,907 |
| 2017 | $1,132 | $14,457 | $1,550 | $12,907 |
| 2016 | $1,115 | $14,095 | $2,544 | $11,551 |
| 2014 | $1,059 | $13,684 | $2,470 | $11,214 |
Source: Heartland MLS
MLS Number: 1971297
APN: 15-410-04-06-00-0-00-000
- 3101 N Osage St
- 713 W Colonel Dr
- 3002 N Osage St
- 2806 N Union St
- 13730 E Kentucky Rd
- 2904 N River Blvd
- 700 W 28th St N
- 709 W 28th St N
- 921 Dickinson Rd
- 11301 E Park St
- 11808 Gill St
- 11814 E Scarritt Ave
- 503 W Jones St
- 1519 N Pleasant St
- 1311 W Kentucky Ave
- 1515 N Liberty St
- 416 N Sugar Creek Blvd
- 11227 Gill St
- 11907 E Kentucky Ave
- 1317 N Cottage St
