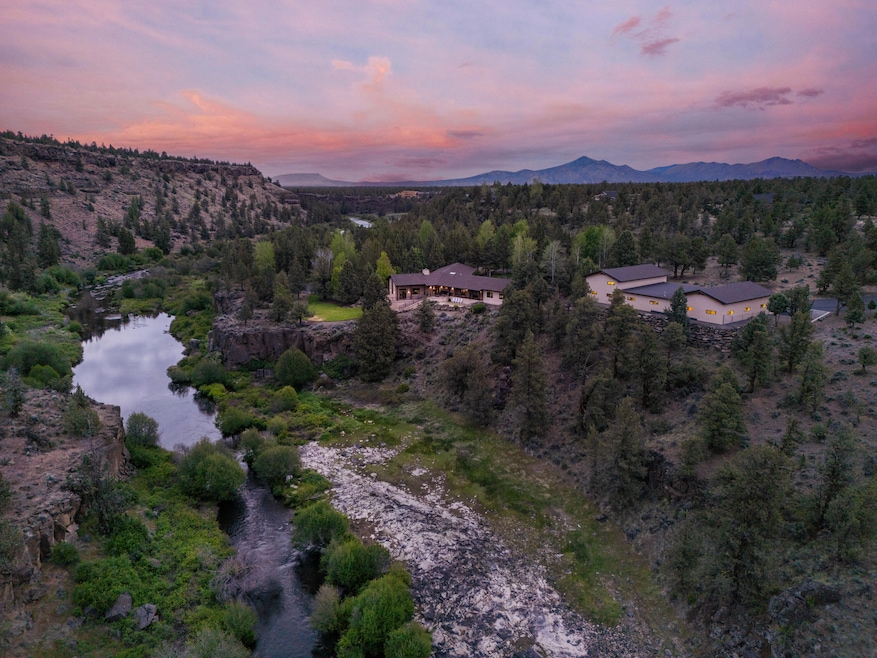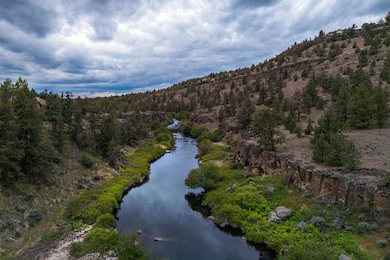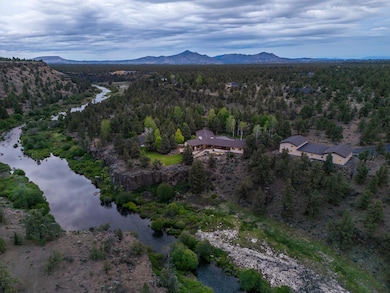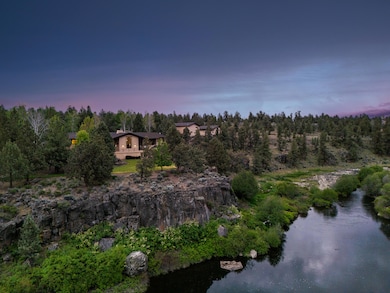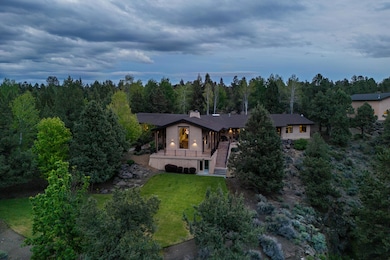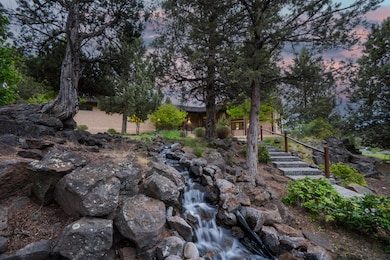
8050 NW Grubstake Way Redmond, OR 97756
Estimated payment $18,331/month
Highlights
- RV Garage
- Gated Parking
- River View
- Sage Elementary School Rated A-
- Two Primary Bedrooms
- 13.46 Acre Lot
About This Home
From watching nesting bald eagles from your patio to casting a line in the Wild & Scenic Deschutes just out your back door, this 13+ acre riverfront retreat in gated Odin Falls Ranch is truly one-of-a-kind. The 3500+ sq ft Santa Fe-style home offers 3 spacious en-suites, vaulted beamed ceilings, and an updated gourmet kitchen with new 60'' Blue Star range, side-by-side fridge/freezer, Honduran mahogany cabinetry, and a dry bar with wine cooler. Italian tile flows through the 1376 sq ft wraparound veranda overlooking the river. The attached 3-car garage with office has room for daily drivers, while the 5000 sq ft shop includes 5 bays and space for toys and a full-size RV. Outdoor living shines with lush landscaping and a private 300+ ft stream with two pools. A rare chance to own one of Central Oregon's most spectacular riverfront properties.
Home Details
Home Type
- Single Family
Est. Annual Taxes
- $21,810
Year Built
- Built in 1997
Lot Details
- 13.46 Acre Lot
- River Front
- Kennel or Dog Run
- Landscaped
- Rock Outcropping
- Front and Back Yard Sprinklers
- Sprinklers on Timer
- Property is zoned MUA10, MUA10
Parking
- 3 Car Attached Garage
- Heated Garage
- Tandem Parking
- Garage Door Opener
- Gated Parking
- RV Garage
Property Views
- River
- Canyon
- Territorial
Home Design
- Stem Wall Foundation
- Frame Construction
- Tile Roof
Interior Spaces
- 3,507 Sq Ft Home
- 1-Story Property
- Open Floorplan
- Wired For Sound
- Built-In Features
- Dry Bar
- Vaulted Ceiling
- Ceiling Fan
- Skylights
- Gas Fireplace
- Double Pane Windows
- Wood Frame Window
- Living Room with Fireplace
- Dining Room
- Home Office
- Bonus Room
- Tile Flooring
- Laundry Room
- Finished Basement
Kitchen
- Breakfast Area or Nook
- Eat-In Kitchen
- Breakfast Bar
- Oven
- Range
- Microwave
- Dishwasher
- Kitchen Island
- Tile Countertops
- Disposal
Bedrooms and Bathrooms
- 3 Bedrooms
- Double Master Bedroom
- Linen Closet
- Walk-In Closet
- Double Vanity
- Bathtub with Shower
- Bathtub Includes Tile Surround
Home Security
- Security System Owned
- Carbon Monoxide Detectors
- Fire and Smoke Detector
Outdoor Features
- Deck
- Patio
- Outdoor Water Feature
- Separate Outdoor Workshop
Schools
- Sage Elementary School
- Obsidian Middle School
- Ridgeview High School
Utilities
- Forced Air Zoned Heating and Cooling System
- Heat Pump System
- Radiant Heating System
- Heating System Uses Steam
- Natural Gas Connected
- Private Water Source
- Septic Tank
- Cable TV Available
Listing and Financial Details
- Legal Lot and Block 1 / 8
- Assessor Parcel Number 177255
Community Details
Overview
- No Home Owners Association
- Odin Falls Ranch Subdivision
- The community has rules related to covenants, conditions, and restrictions, covenants
- Electric Vehicle Charging Station
Recreation
- Trails
Map
Home Values in the Area
Average Home Value in this Area
Tax History
| Year | Tax Paid | Tax Assessment Tax Assessment Total Assessment is a certain percentage of the fair market value that is determined by local assessors to be the total taxable value of land and additions on the property. | Land | Improvement |
|---|---|---|---|---|
| 2024 | $21,810 | $1,309,920 | -- | -- |
| 2023 | $20,791 | $1,271,770 | $0 | $0 |
| 2022 | $18,510 | $1,198,770 | $0 | $0 |
| 2021 | $18,506 | $1,163,860 | $0 | $0 |
| 2020 | $17,610 | $1,163,860 | $0 | $0 |
| 2019 | $16,789 | $1,129,970 | $0 | $0 |
| 2018 | $16,385 | $1,097,060 | $0 | $0 |
| 2017 | $16,019 | $1,065,110 | $0 | $0 |
| 2016 | $15,831 | $1,034,090 | $0 | $0 |
| 2015 | $15,339 | $1,003,980 | $0 | $0 |
| 2014 | $14,937 | $974,740 | $0 | $0 |
Property History
| Date | Event | Price | Change | Sq Ft Price |
|---|---|---|---|---|
| 05/27/2025 05/27/25 | For Sale | $2,950,000 | +259.8% | $841 / Sq Ft |
| 02/28/2013 02/28/13 | Sold | $820,000 | -51.8% | $234 / Sq Ft |
| 01/29/2013 01/29/13 | Pending | -- | -- | -- |
| 11/24/2010 11/24/10 | For Sale | $1,700,000 | -- | $485 / Sq Ft |
Purchase History
| Date | Type | Sale Price | Title Company |
|---|---|---|---|
| Warranty Deed | $1,800,000 | Deschutes County Title Co |
Mortgage History
| Date | Status | Loan Amount | Loan Type |
|---|---|---|---|
| Open | $1,350,000 | Unknown |
Similar Home in Redmond, OR
Source: Central Oregon Association of REALTORS®
MLS Number: 220202390
APN: 177255
- 7170 NW River Springs Rd
- 8000 NW Grubstake Way
- 7950 NW Grubstake Way
- 7915 NW Grubstake Way
- 7690 NW Homestead Ct
- 8823 NW Teater Ave
- 8631 NW 89th Place
- 6673 NW Homestead Way
- 6280 NW 60th St
- 5150 NW 62nd St
- 4691 NW 91st St
- 4192 NW 61st St
- 5998 NW Zamia Ave
- 0 NW Coyner Ave Unit 1 220196847
- 0 NW Coyner Ave Unit 2 220196844
- 4715 NW 49th Ln
- 11085 NW Quail Rd
- 4575 NW 49th Ln
- 11507 NW Steelhead Falls Dr
- 6518 Northwest Way
