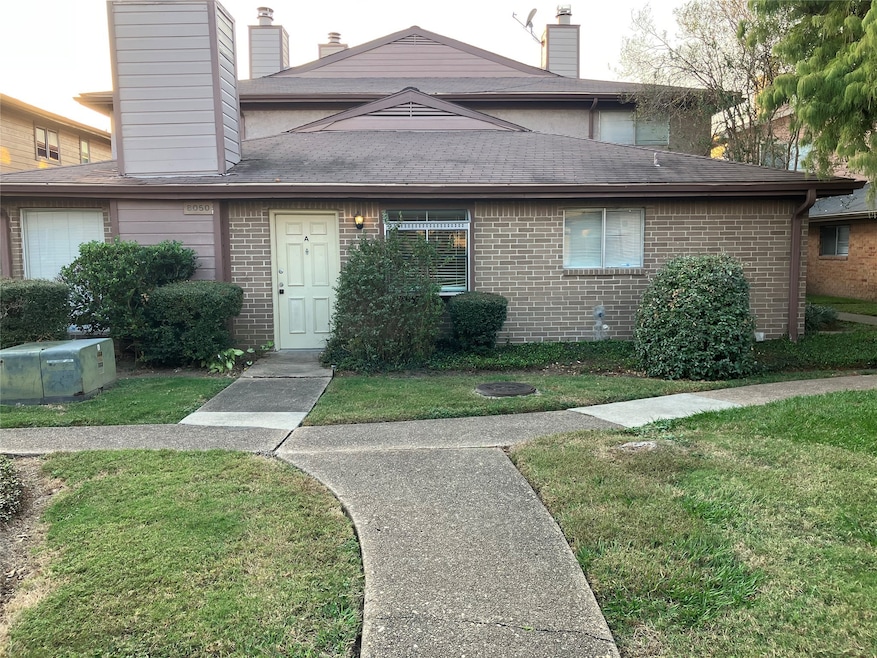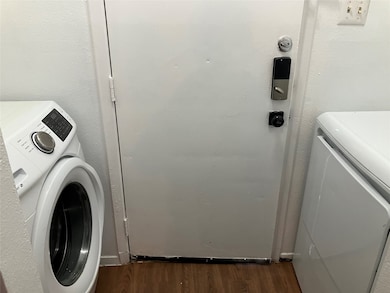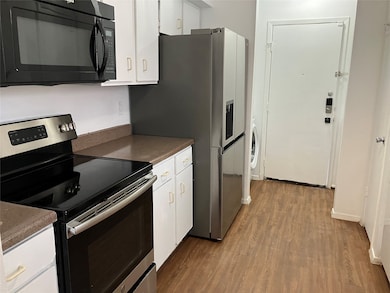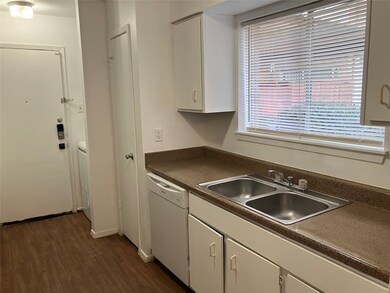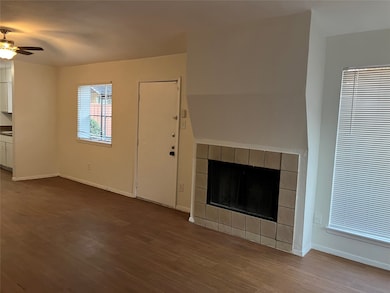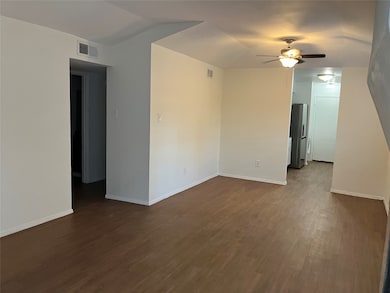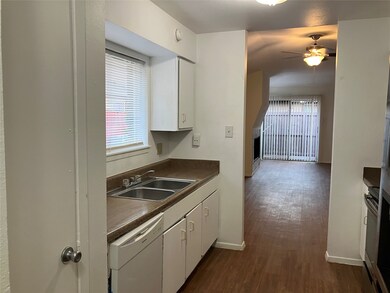8050 Sands Point Dr Unit A Houston, TX 77036
Sharpstown Neighborhood
2
Beds
2
Baths
1,100
Sq Ft
1982
Built
Highlights
- Deck
- Community Pool
- Fenced Yard
- Traditional Architecture
- Breakfast Room
- Family Room Off Kitchen
About This Home
Charming 2-bed, 2-bath townhouse in a quiet family friendly 4-plex community! Features an updated kitchen with white cabinets, stainless steel appliances, and a double sink, full size washer & dryer, plus new luxury plank vinyl flooring throughout. Enjoy spacious living areas with ceiling fans, ample natural light, garden window box, and large closets. Includes a private patio and single car garage. Conveniently located near Westpark Tollway, Beltway 8 and Hwy 59 for access to shopping, dining and highways. Move-in ready. Call for an appointment today!
Condo Details
Home Type
- Condominium
Year Built
- Built in 1982
Lot Details
- East Facing Home
- Fenced Yard
Parking
- 1 Car Garage
- Additional Parking
Home Design
- Traditional Architecture
Interior Spaces
- 1,100 Sq Ft Home
- 1-Story Property
- Ceiling Fan
- Wood Burning Fireplace
- Window Treatments
- Family Room Off Kitchen
- Combination Dining and Living Room
- Breakfast Room
- Security Gate
Kitchen
- Breakfast Bar
- Electric Oven
- Electric Range
- Microwave
- Dishwasher
- Laminate Countertops
- Disposal
Flooring
- Tile
- Vinyl Plank
- Vinyl
Bedrooms and Bathrooms
- 2 Bedrooms
- 2 Full Bathrooms
- Bathtub with Shower
Laundry
- Dryer
- Washer
Outdoor Features
- Deck
- Patio
Schools
- Emerson Elementary School
- Revere Middle School
- Wisdom High School
Utilities
- Forced Air Zoned Heating and Cooling System
- Cable TV Available
Listing and Financial Details
- Property Available on 11/21/25
- Long Term Lease
Community Details
Overview
- Austin Properties Association
- Highland Green Subdivision
Recreation
- Community Pool
Pet Policy
- Call for details about the types of pets allowed
- Pet Deposit Required
Security
- Fire and Smoke Detector
Map
Source: Houston Association of REALTORS®
MLS Number: 27494030
Nearby Homes
- 8231 Sands Point Dr Unit 154
- 8267 Sands Point Dr Unit 172
- 8257 Sands Point Dr Unit 167
- 8153 Sands Point Dr Unit 115
- 8275 Sands Point Dr Unit 176
- 8359 Sands Point Dr Unit 218
- 7918 Prestwood Dr Unit 4
- 8411 Sands Point Dr Unit 18
- 8435 Sands Point Dr
- 8223 Golf Green Cir
- 7807 Bellerive Dr
- 8555 Sands Point Dr Unit 90
- 8543 Sands Point Dr
- 6500 Harbor Town Dr Unit 3208
- 6500 Harbor Town Dr Unit 2808
- 6500 Harbor Town Dr Unit 3204
- 6500 Harbor Town Dr Unit 3408
- 6500 Harbor Town Dr Unit 2902
- 8579 Sands Point Dr Unit 102
- 8366 Golf Green Cir
- 8048 Sands Point Dr Unit A
- 5989 Allday Dr Unit C
- 8417 Sands Point Dr
- 8411 Sands Point Dr Unit 18
- 8230 Golf Green Cir
- 8300 Sands Point Dr
- 8223 Golf Green Cir
- 8126 Golf Green Cir
- 6500 Harbor Town Dr Unit 3107
- 6500 Harbor Town Dr Unit 3404
- 6500 Harbor Town Dr Unit 2902
- 6500 Harbor Town Dr Unit 3408
- 8579 Sands Point Dr Unit 102
- 5810 Fondren Rd
- 6602 Harbor Town Dr Unit 1103
- 6111 Fondren Rd Unit 11
- 6111 Fondren Rd
- 7703 Moonmist Dr Unit D
- 7651 Gulfton St
- 7637 Harwin Dr
