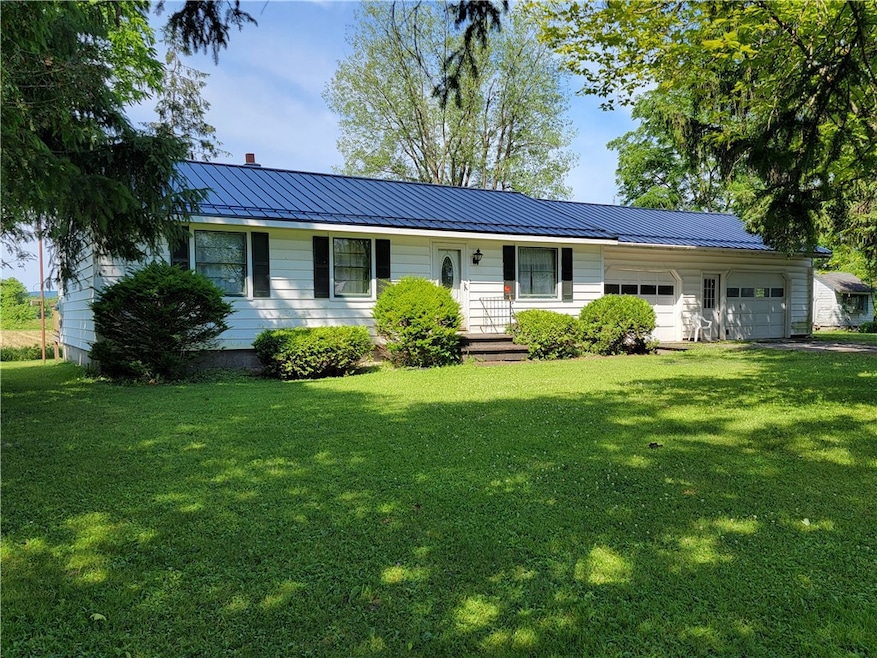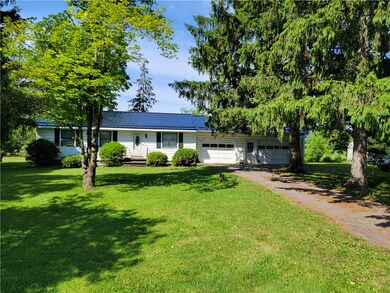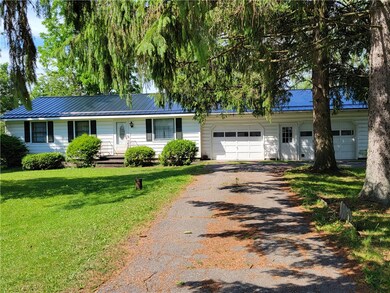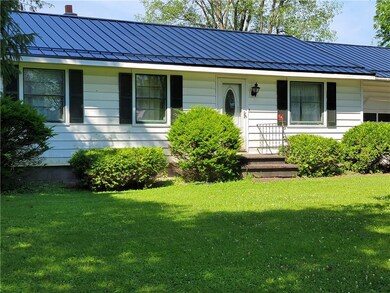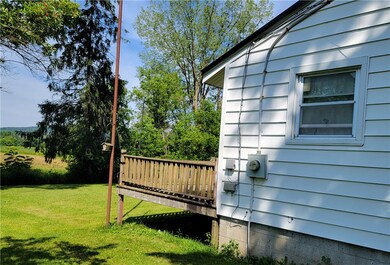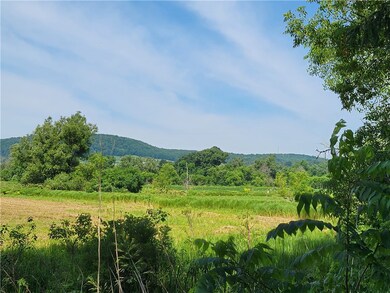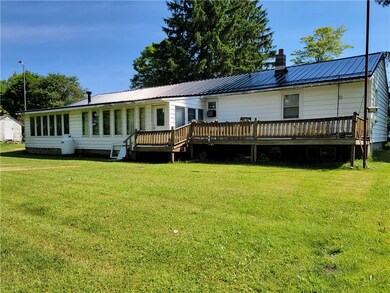
$239,000
- 4 Beds
- 1 Bath
- 2,016 Sq Ft
- 465 Blanding Rd
- Sherburne, NY
Beautiful rolling scenic views from this 4 bedroom 1 bath raised ranch home, just outside the village of Sherburne. Neat, clean and ready to move in! Great country kitchen with adjoining dining room. Front living room with nice views of the side yard plus a great room facing west overlooking the Chenango Valley! Deck off great room provides a quiet space to enjoy being outdoors. Shade awning
Catherine McDevitt Hamilton Village R.E., LLC
