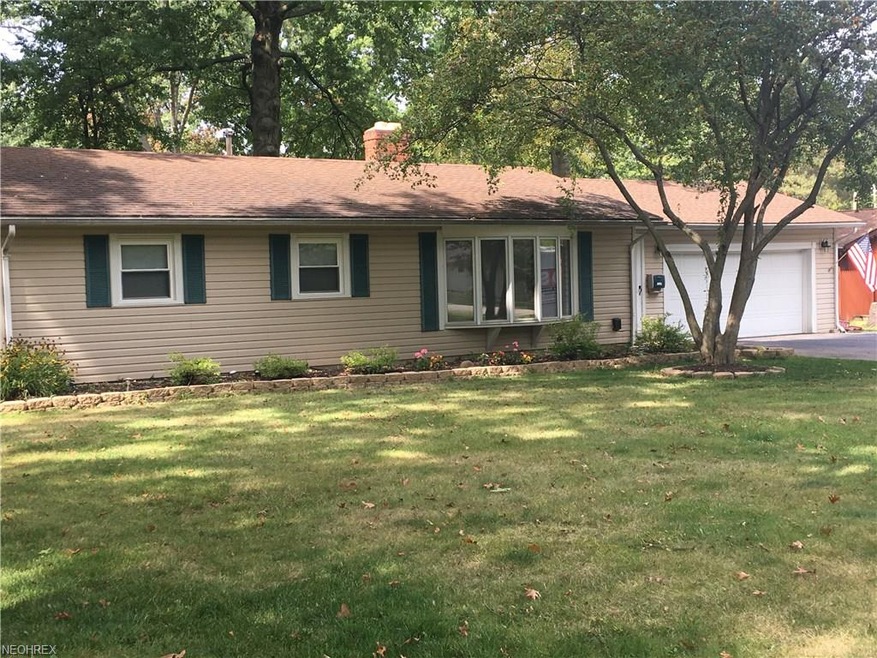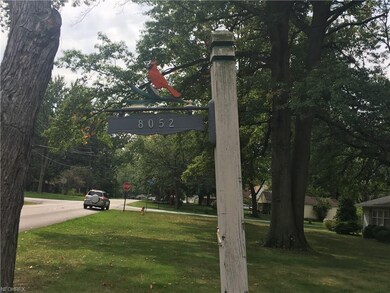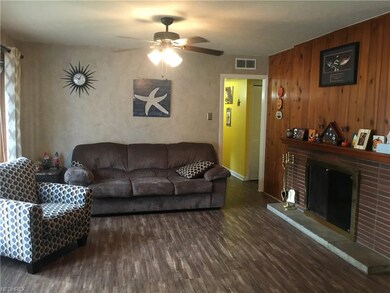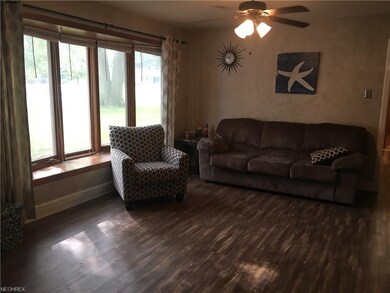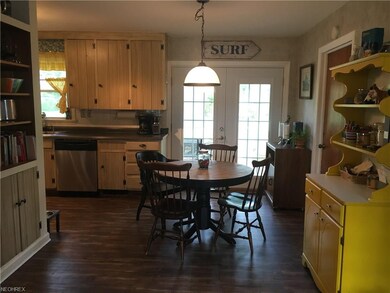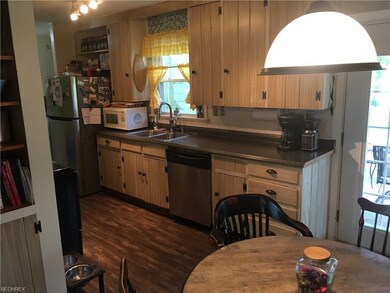
8052 Brentwood Rd Mentor, OH 44060
Highlights
- Medical Services
- 1 Fireplace
- 2 Car Detached Garage
- City View
- Community Pool
- Patio
About This Home
As of September 2021If single floor living is what you are looking for, this is it. Much sought after Mentor ranch with 3 bedrooms sits on almost a half acre (.49). This home features an open floor plan, large living room features a beautiful bay window and gas or wood burning fireplace, great for those cool nights, Easy to care floor wood laminate flooring installed 2017. The eat-in kitchen has plenty of cabinets and includes all appliances. The eating area provides space for the whole family, during those special events. The French doors (2016) open to the back patio and the large yard for relaxing on the patio or by the firepit. The 2 car garage offers a "1 car party door" opening to the backyard when you are entertaining. The utility room includes the washer/dryer. Large, bright bathroom has ceramic flooring and double sink. Recent updates include: Bedroom carpet 2017, Furnace 2016, Windows 2015, Extra wide driveway resealed summer 2016, Landscaping was recently redone. Make your appointment today. This home will not last.
Last Agent to Sell the Property
HomeSmart Real Estate Momentum LLC License #2006005953 Listed on: 09/18/2017

Home Details
Home Type
- Single Family
Est. Annual Taxes
- $2,312
Year Built
- Built in 1954
Lot Details
- 0.49 Acre Lot
- Lot Dimensions are 100x215
- Partially Fenced Property
Home Design
- Asphalt Roof
- Vinyl Construction Material
Interior Spaces
- 984 Sq Ft Home
- 1-Story Property
- 1 Fireplace
- City Views
Kitchen
- Built-In Oven
- Dishwasher
Bedrooms and Bathrooms
- 3 Bedrooms
- 1 Full Bathroom
Laundry
- Dryer
- Washer
Parking
- 2 Car Detached Garage
- Garage Door Opener
Outdoor Features
- Patio
Utilities
- Forced Air Heating and Cooling System
- Heating System Uses Gas
Listing and Financial Details
- Assessor Parcel Number 16-A-002-C-00-014-0
Community Details
Overview
- Brentwood 03 04 Community
Amenities
- Medical Services
- Shops
Recreation
- Community Playground
- Community Pool
Ownership History
Purchase Details
Home Financials for this Owner
Home Financials are based on the most recent Mortgage that was taken out on this home.Purchase Details
Home Financials for this Owner
Home Financials are based on the most recent Mortgage that was taken out on this home.Purchase Details
Home Financials for this Owner
Home Financials are based on the most recent Mortgage that was taken out on this home.Purchase Details
Home Financials for this Owner
Home Financials are based on the most recent Mortgage that was taken out on this home.Similar Home in Mentor, OH
Home Values in the Area
Average Home Value in this Area
Purchase History
| Date | Type | Sale Price | Title Company |
|---|---|---|---|
| Warranty Deed | $185,000 | Revere Title | |
| Warranty Deed | $137,000 | None Available | |
| Warranty Deed | $103,500 | None Available | |
| Deed | $93,000 | -- |
Mortgage History
| Date | Status | Loan Amount | Loan Type |
|---|---|---|---|
| Open | $157,250 | New Conventional | |
| Previous Owner | $109,600 | New Conventional | |
| Previous Owner | $105,725 | VA | |
| Previous Owner | $88,300 | New Conventional |
Property History
| Date | Event | Price | Change | Sq Ft Price |
|---|---|---|---|---|
| 09/29/2021 09/29/21 | Sold | $185,000 | +2.8% | $188 / Sq Ft |
| 08/26/2021 08/26/21 | Pending | -- | -- | -- |
| 08/24/2021 08/24/21 | Price Changed | $179,900 | -5.3% | $183 / Sq Ft |
| 08/05/2021 08/05/21 | For Sale | $189,900 | +38.6% | $193 / Sq Ft |
| 11/10/2017 11/10/17 | Sold | $137,000 | -1.4% | $139 / Sq Ft |
| 09/25/2017 09/25/17 | Pending | -- | -- | -- |
| 09/18/2017 09/18/17 | For Sale | $139,000 | +34.3% | $141 / Sq Ft |
| 11/09/2012 11/09/12 | Sold | $103,500 | -10.0% | $105 / Sq Ft |
| 10/24/2012 10/24/12 | Pending | -- | -- | -- |
| 08/26/2012 08/26/12 | For Sale | $115,000 | -- | $117 / Sq Ft |
Tax History Compared to Growth
Tax History
| Year | Tax Paid | Tax Assessment Tax Assessment Total Assessment is a certain percentage of the fair market value that is determined by local assessors to be the total taxable value of land and additions on the property. | Land | Improvement |
|---|---|---|---|---|
| 2023 | $5,792 | $55,740 | $16,010 | $39,730 |
| 2022 | $2,568 | $55,740 | $16,010 | $39,730 |
| 2021 | $2,575 | $55,740 | $16,010 | $39,730 |
| 2020 | $3,673 | $46,460 | $13,350 | $33,110 |
| 2019 | $2,451 | $46,460 | $13,350 | $33,110 |
| 2018 | $2,444 | $42,080 | $25,190 | $16,890 |
| 2017 | $2,325 | $42,080 | $25,190 | $16,890 |
| 2016 | $2,312 | $42,080 | $25,190 | $16,890 |
| 2015 | $2,108 | $42,080 | $25,190 | $16,890 |
| 2014 | $2,098 | $41,270 | $25,190 | $16,080 |
| 2013 | $2,100 | $41,270 | $25,190 | $16,080 |
Agents Affiliated with this Home
-
Patti Bednarcik

Seller's Agent in 2021
Patti Bednarcik
Platinum Real Estate
(440) 785-0095
3 in this area
19 Total Sales
-
George Spiesman

Seller Co-Listing Agent in 2021
George Spiesman
Platinum Real Estate
(440) 299-5101
54 in this area
204 Total Sales
-
Mike Wagner

Buyer's Agent in 2021
Mike Wagner
Laronge-Wagner Realty
(440) 667-9614
3 in this area
90 Total Sales
-
Jean Smeker

Seller's Agent in 2017
Jean Smeker
HomeSmart Real Estate Momentum LLC
(440) 289-8135
6 in this area
47 Total Sales
-

Seller's Agent in 2012
Lynn Bender
Deleted Agent
-
R
Seller Co-Listing Agent in 2012
Renee Orr
Deleted Agent
Map
Source: MLS Now
MLS Number: 3942114
APN: 16-A-002-C-00-014
- 8262 Clydesdale Dr
- 8266 Steeplechase Dr
- 8099 Brookview Ln
- 8133 Midland Rd
- 8264 Deepwood Blvd Unit 2
- 8233 Midland Rd
- 8288 Deepwood Blvd Unit 7
- 7977 Johnnycake Ridge Rd
- 7166 Mentor Ave Unit 93
- 8016 Cotswold Dr
- SL 9 Stillman Ln
- 4325 Tudor Dr
- 39470 Stillman Ln Unit 13
- 4322 Tudor Dr
- S/L 11 Tudor Dr
- SL 11 Tudor Dr
- 39007 Johnnycake Ridge Rd
- 7392 Avon Dr
- 8268 Beaumont Dr
- 7451 Essex Dr
