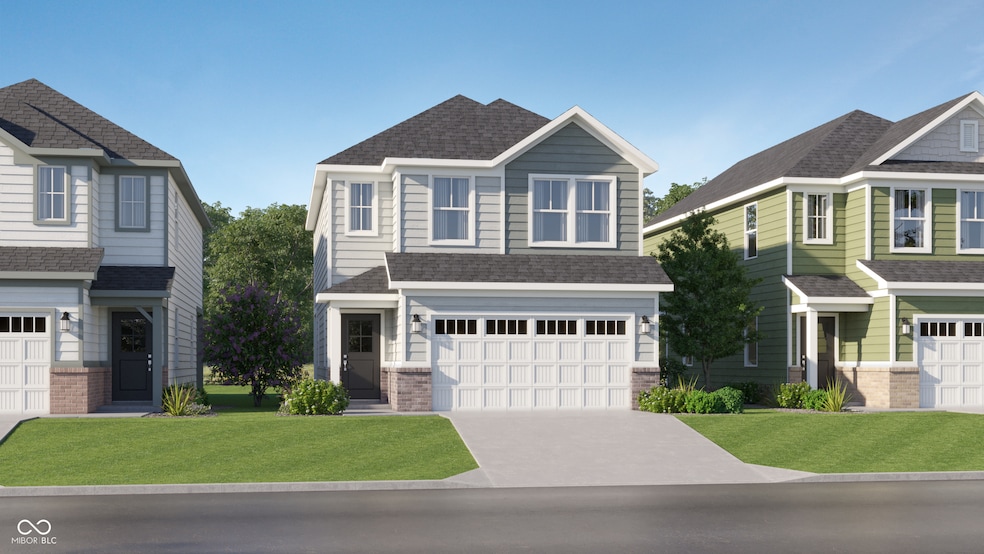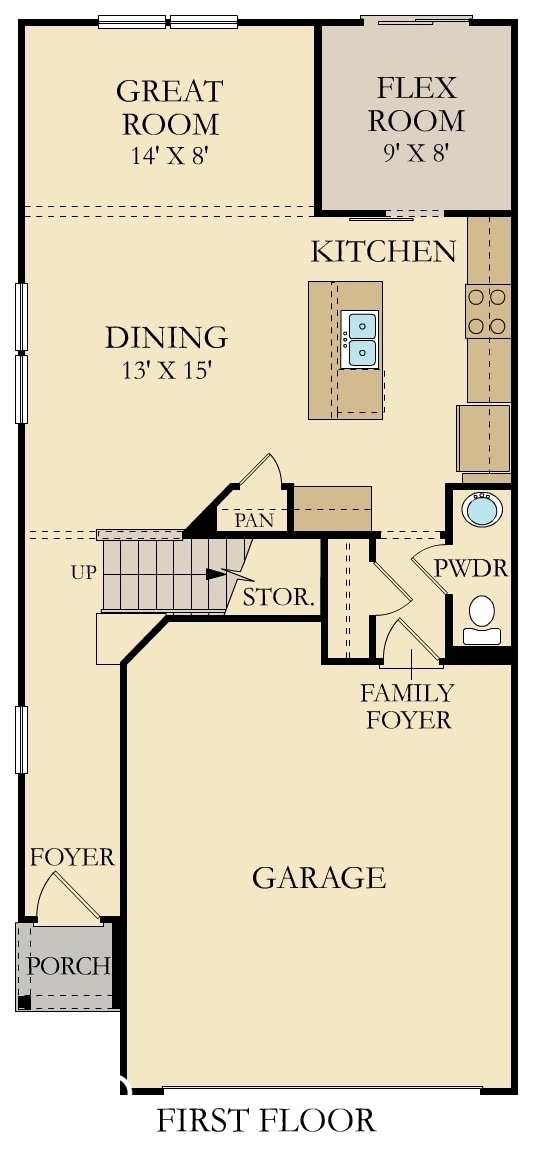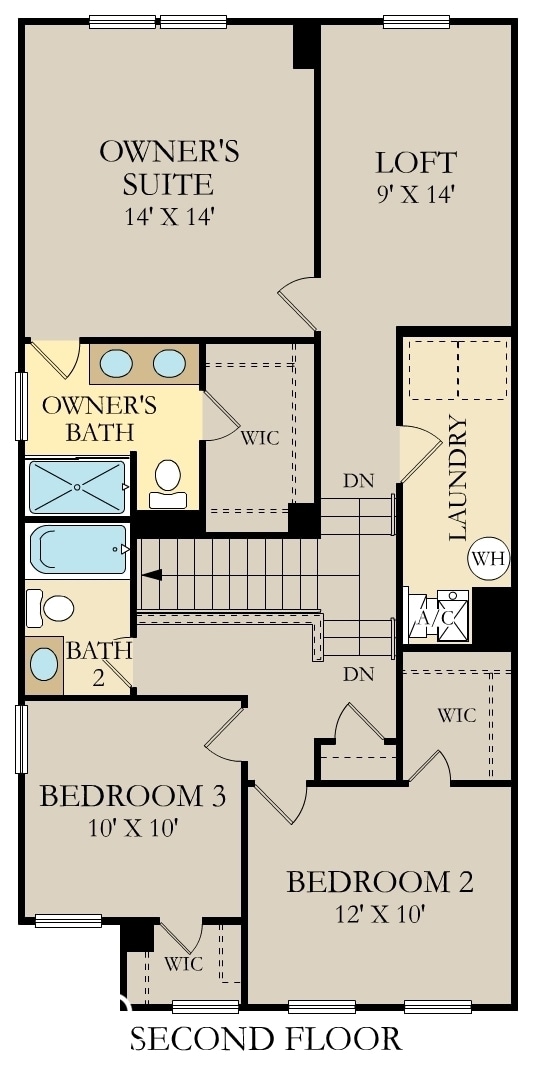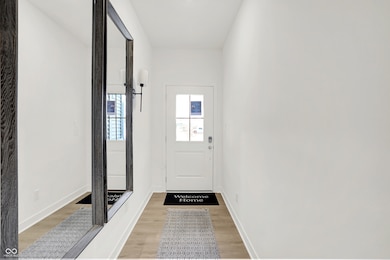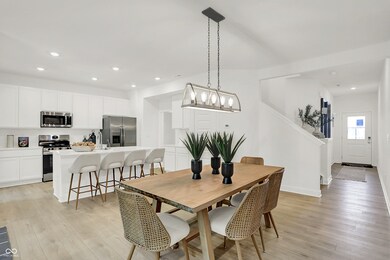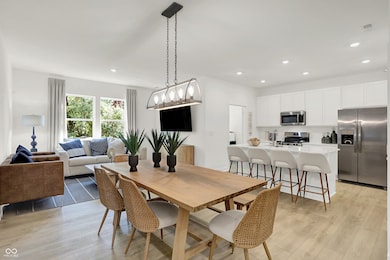8054 Ridge Lane Dr Ingalls, IN 46064
Estimated payment $2,266/month
Highlights
- 2 Car Attached Garage
- Woodwork
- Laundry Room
- Pendleton Heights High School Rated 9+
- Walk-In Closet
- Luxury Vinyl Plank Tile Flooring
About This Home
The Carriage Collection offers new single-family homes with access to an array of lifestyle amenities, coming soon to The Ridge at Fall Creek masterplan in Ingalls, IN. Homeowners can spend the day making a splash at the onsite swimming pool, bring the kids to the playground, go for a leisurely walk on community trails and engage in a lively pickleball match. Explore scenic Ingalls and its outdoor recreation at Interurban and Jesse Ireton Memorial parks. Nearby, Geist Waterfront Park in Fishers offers swimming, kayaking and trail walks. Shopping, dining and entertainment options are minutes away at Hamilton Town Center, conveniently located off I-69. This two-story townhome-style condo is ideal for those who need space and flexibility. On the first floor is the open living area with a kitchen, family room and dining area, plus a convenient flex room in the back of the home. Upstairs are three bedrooms, including the owner's suite, as well as a laundry room and a loft, which can be used as a living area or home office. *Photos/Tour of model may show features not selected in home.
Home Details
Home Type
- Single Family
Est. Annual Taxes
- $4,566
Year Built
- Built in 2025
Lot Details
- 6,632 Sq Ft Lot
HOA Fees
- $100 Monthly HOA Fees
Parking
- 2 Car Attached Garage
- Garage Door Opener
Home Design
- Brick Exterior Construction
- Slab Foundation
- Vinyl Siding
Interior Spaces
- 2-Story Property
- Woodwork
- Combination Kitchen and Dining Room
- Laundry Room
Kitchen
- Gas Oven
- Built-In Microwave
- Dishwasher
- Disposal
Flooring
- Carpet
- Luxury Vinyl Plank Tile
Bedrooms and Bathrooms
- 3 Bedrooms
- Walk-In Closet
Home Security
- Smart Locks
- Fire and Smoke Detector
Schools
- Pendleton Heights Middle School
- Pendleton Heights High School
Utilities
- Central Air
- Electric Water Heater
Community Details
- Association fees include parkplayground, walking trails
- Association Phone (317) 444-3100
- The Ridge At Fall Creek Subdivision
- Property managed by Tried and True Association Management, LLC
- The community has rules related to covenants, conditions, and restrictions
Listing and Financial Details
- Tax Lot 004
- Assessor Parcel Number 481526100001000015
Map
Home Values in the Area
Average Home Value in this Area
Tax History
| Year | Tax Paid | Tax Assessment Tax Assessment Total Assessment is a certain percentage of the fair market value that is determined by local assessors to be the total taxable value of land and additions on the property. | Land | Improvement |
|---|---|---|---|---|
| 2024 | $4,566 | $244,800 | $109,800 | $135,000 |
Property History
| Date | Event | Price | List to Sale | Price per Sq Ft |
|---|---|---|---|---|
| 11/21/2025 11/21/25 | For Sale | $337,995 | -- | $189 / Sq Ft |
Purchase History
| Date | Type | Sale Price | Title Company |
|---|---|---|---|
| Special Warranty Deed | -- | First American Title |
Source: MIBOR Broker Listing Cooperative®
MLS Number: 22074269
APN: 48-15-26-100-001.000-015
- 8062 Ridge Line Dr
- 7190 Murph Way
- 8054 Ridge Line Dr
- Ironwood Plan at The Ridge at Fall Creek - Venture
- Roxbury II Plan at The Ridge at Fall Creek - Carriage
- Davidson Plan at The Ridge at Fall Creek - Venture
- Trenton II Plan at The Ridge at Fall Creek - Carriage
- 7200 Murph Way
- 7246 W Fall Creek Dr
- 8096 Camellia Ln
- 8182 Camellia Ln
- 6607 Laurelwood Dr
- 6564 Mayapple Dr
- 8159 Ambrosia Ln
- 8174 Ambrosia Ln
- 6579 Aster Dr
- 8186 Ambrosia Ln
- Palmetto Plan at Maple Trails
- Ironwood Plan at Maple Trails
- Bradford Plan at Maple Trails
- 9050 800 S
- 730 N East St
- 9414 W Stargazer Dr
- 8645 Lester Place
- 9595 W Stargazer Dr
- 9685 W Quarter Moon Dr
- 10740 Wymm Ln
- 501 Taylor St
- 602 Bradley Dr
- 123 Franklin St Unit B
- 601 N Madison St
- 113 E Carolina St
- 1536 Maplewood Ln
- 509 E Ohio St Unit 509
- 509 E Staat St
- 650 N Main St Unit 318.1411950
- 650 N Main St Unit 308.1411955
- 650 N Main St Unit 122.1411951
- 650 N Main St Unit 120.1411954
- 650 N Main St Unit 202.1411956
