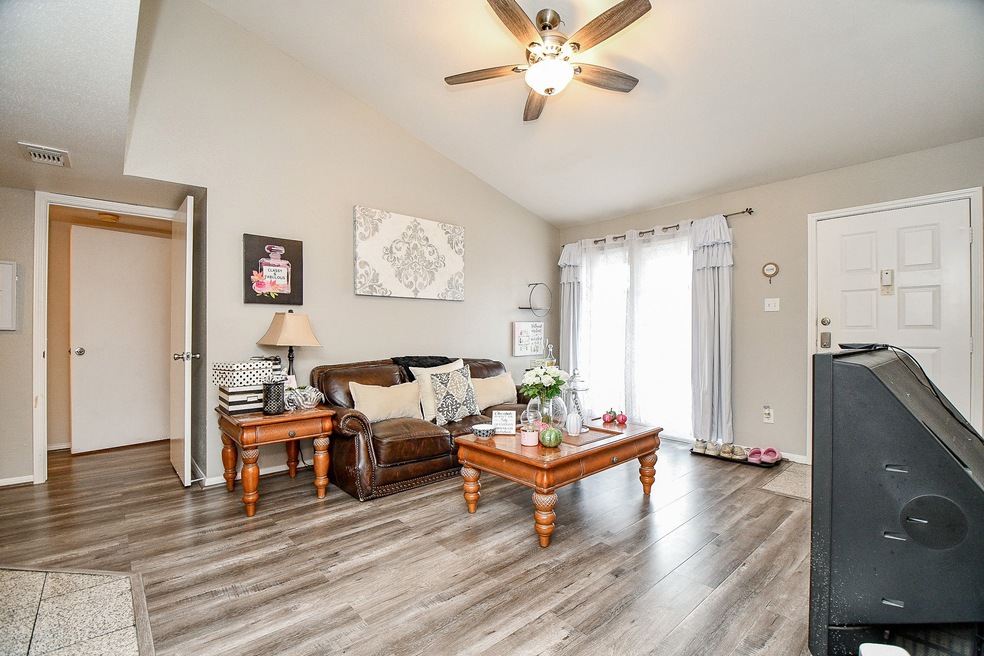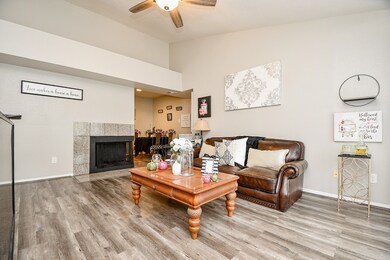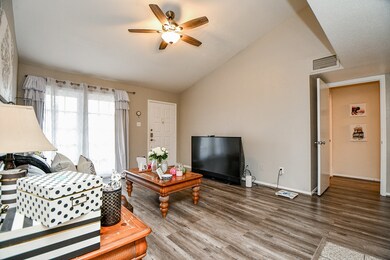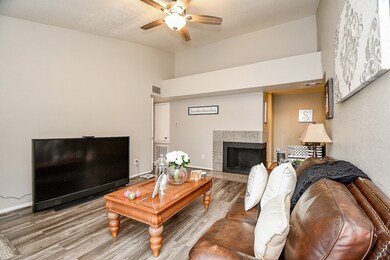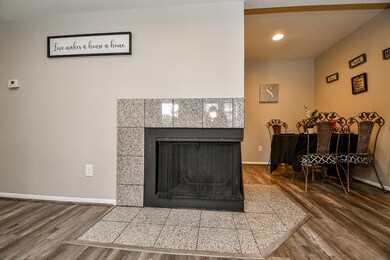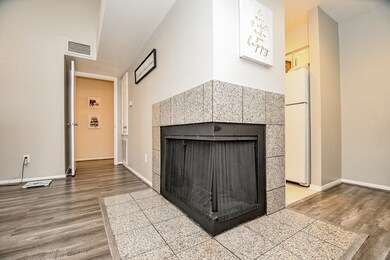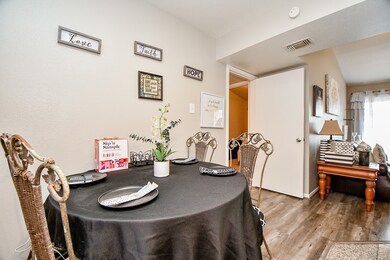8055 Cambridge St Unit 22B Houston, TX 77054
Astrodome NeighborhoodHighlights
- 169,569 Sq Ft lot
- 1 Fireplace
- Community Pool
- Traditional Architecture
- High Ceiling
- Fenced Yard
About This Home
Nestled in Houston's Medical Center, this upper flat boasts 2 spacious bedrooms with walk-in closets and 2 full baths. Offering privacy with bedrooms on opposite sides, the property features a large living area with high ceilings, fireplace, and updated flooring. Enjoy a dining area, updated kitchen with corner sink, ample counter space, and an updated utility area with storage underneath. Step out onto the patio with an outdoor storage room, covered parking, and access to community pools. Conveniently located near downtown, the Galleria, Hermann Park, and Medical Center shuttles just outside the gate. Perfect for biking to work!
Listing Agent
Brenda Venable , An Independent Real Estate Broker License #0404807 Listed on: 11/28/2025
Condo Details
Home Type
- Condominium
Est. Annual Taxes
- $2,607
Year Built
- Built in 1984
Lot Details
- East Facing Home
- Fenced Yard
Parking
- Additional Parking
Home Design
- Traditional Architecture
Interior Spaces
- 888 Sq Ft Home
- 1-Story Property
- High Ceiling
- Ceiling Fan
- 1 Fireplace
- Window Treatments
- Living Room
- Dining Room
- Security Gate
Kitchen
- Electric Oven
- Electric Range
- Dishwasher
- Disposal
Flooring
- Carpet
- Laminate
- Tile
Bedrooms and Bathrooms
- 2 Bedrooms
- 2 Full Bathrooms
- Double Vanity
- Bathtub with Shower
Laundry
- Dryer
- Washer
Outdoor Features
- Balcony
- Courtyard
Schools
- Whidby Elementary School
- Cullen Middle School
- Lamar High School
Utilities
- Central Heating and Cooling System
- Cable TV Available
Listing and Financial Details
- Property Available on 11/28/25
- 12 Month Lease Term
Community Details
Overview
- Creative Management Association
- Cambridge Court Condo Ph 01 Subdivision
Recreation
- Community Pool
Pet Policy
- Call for details about the types of pets allowed
- Pet Deposit Required
Security
- Card or Code Access
Map
Source: Houston Association of REALTORS®
MLS Number: 93820599
APN: 1155900020010
- 8055 Cambridge St Unit 21
- 8055 Cambridge St Unit 37
- 8055 Cambridge St Unit 17
- 8055 Cambridge St Unit 15
- 8055 Cambridge St Unit 40
- 8055 Cambridge St Unit 20
- 2121 El Paseo St Unit 1709
- 2121 El Paseo St Unit 1209
- 2121 El Paseo St Unit 1807
- 2121 El Paseo St Unit 2007
- 2121 El Paseo St Unit 1706
- 2121 El Paseo St Unit 2003
- 2121 El Paseo St Unit 1900
- 8100 Cambridge St Unit 119
- 8100 Cambridge St Unit 61
- 8100 Cambridge St Unit 19
- 8100 Cambridge St Unit 112
- 8100 Cambridge St Unit 32
- 8100 Cambridge St Unit 40
- 8100 Cambridge St Unit 104
- 8055 Cambridge St Unit 15
- 8055 Cambridge St Unit 26
- 8055 Cambridge St Unit 49
- 8055 Cambridge St Unit 65
- 8055 Cambridge St Unit 79
- 8055 Cambridge St Unit 20
- 8055 Cambridge St Unit 17
- 8055 Cambridge St Unit 16
- 8055 Cambridge St Unit 89
- 7901 Cambridge St Unit 6
- 2121 El Paseo St Unit 1305
- 2121 El Paseo St Unit 2203
- 2121 El Paseo St Unit 2003
- 2121 El Paseo St Unit 1803
- 2121 El Paseo St Unit 1601
- 8100 Cambridge St Unit 40
- 8100 Cambridge St Unit 68
- 8100 Cambridge St Unit 129
- 8100 Cambridge St Unit 123
- 2425 Holly Hall St Unit 96
