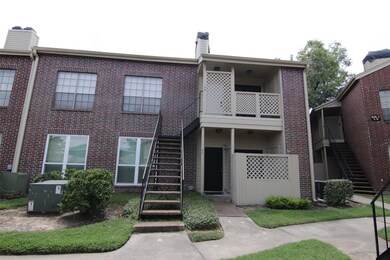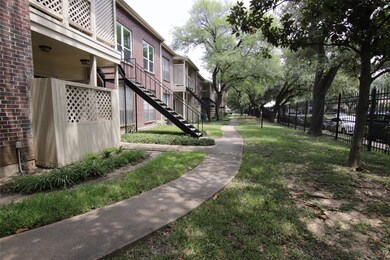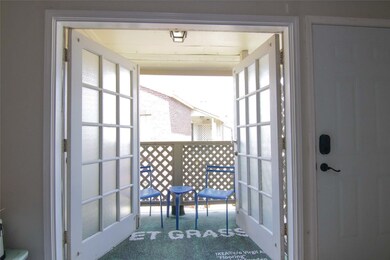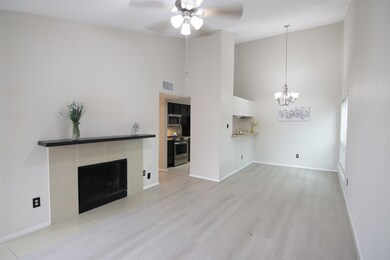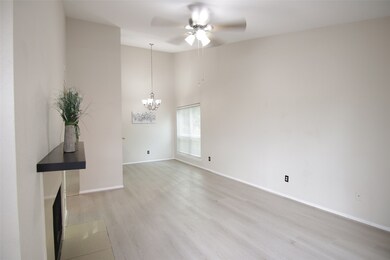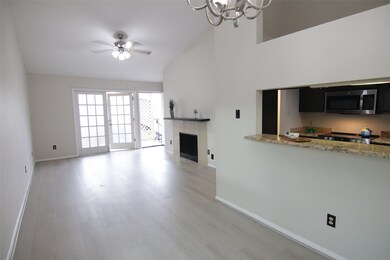8055 Cambridge St Unit 46 Houston, TX 77054
Astrodome NeighborhoodHighlights
- Popular Property
- Deck
- High Ceiling
- 3.89 Acre Lot
- Traditional Architecture
- Granite Countertops
About This Home
Welcome to this newly updated 2 bedroom, 2 bathroom condo, laminate flooring, Granite Counter top with under-mount sink and stainless steel appliance. Build-in storage in the living room provides functionality. The high ceiling and balcony bring in ample natural light and fresh air. This unit is perfect for UT Dental school, as its only 8 minutes walk away. Gated community offers relaxing pool for residents.
Condo Details
Home Type
- Condominium
Est. Annual Taxes
- $2,782
Year Built
- Built in 1984
Home Design
- Traditional Architecture
Interior Spaces
- 975 Sq Ft Home
- 1-Story Property
- High Ceiling
- Ceiling Fan
- Electric Fireplace
- Combination Dining and Living Room
- Security Gate
- Stacked Washer and Dryer
Kitchen
- Breakfast Bar
- Electric Oven
- Electric Range
- <<microwave>>
- Dishwasher
- Granite Countertops
- Disposal
Flooring
- Laminate
- Tile
Bedrooms and Bathrooms
- 2 Bedrooms
- 2 Full Bathrooms
- <<tubWithShowerToken>>
Parking
- 1 Detached Carport Space
- Assigned Parking
Eco-Friendly Details
- Energy-Efficient Thermostat
Outdoor Features
- Balcony
- Deck
- Patio
- Outdoor Storage
Schools
- Whidby Elementary School
- Cullen Middle School
- Lamar High School
Utilities
- Central Heating and Cooling System
- Programmable Thermostat
Listing and Financial Details
- Property Available on 12/16/24
- Long Term Lease
Community Details
Overview
- Creative Management Association
- Cambridge Court Condo Ph 01 Subdivision
Recreation
- Community Pool
Pet Policy
- Call for details about the types of pets allowed
- Pet Deposit Required
Map
Source: Houston Association of REALTORS®
MLS Number: 68893332
APN: 1155900040008
- 8055 Cambridge St Unit 54
- 8055 Cambridge St Unit 17
- 8055 Cambridge St Unit 26
- 8055 Cambridge St Unit 83
- 8055 Cambridge St Unit 21
- 8055 Cambridge St Unit 22B
- 2121 El Paseo St Unit 1305
- 2121 El Paseo St Unit 2003
- 2121 El Paseo St Unit 1209
- 2121 El Paseo St Unit 1511
- 2121 El Paseo St Unit 1807
- 2121 El Paseo St Unit 1405
- 2121 El Paseo St Unit 2007
- 8100 Cambridge St Unit 49
- 8100 Cambridge St Unit 114
- 8100 Cambridge St Unit 112
- 8100 Cambridge St Unit 99
- 8100 Cambridge St Unit 119
- 2425 Holly Hall St Unit 139
- 2425 Holly Hall St Unit 149
- 8055 Cambridge St Unit 65
- 8055 Cambridge St Unit 21
- 8055 Cambridge St Unit 22B
- 8055 Cambridge St Unit 83
- 8055 Cambridge St Unit 89
- 7901 Cambridge St Unit 11
- 7901 Cambridge St Unit 118
- 7901 Cambridge St Unit 150
- 2121 El Paseo St Unit 1305
- 2121 El Paseo St Unit 1601
- 2121 El Paseo St Unit 2009
- 2121 El Paseo St Unit 1607
- 2121 El Paseo St Unit 2203
- 2121 El Paseo St Unit 1610
- 2121 El Paseo St Unit 1401
- 2121 El Paseo St Unit 1405
- 2121 El Paseo St Unit 1500
- 2121 El Paseo St Unit 1506
- 2121 El Paseo St Unit 2101
- 2121 El Paseo St Unit 1603

