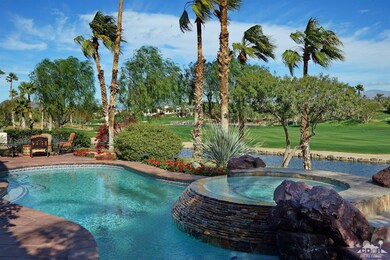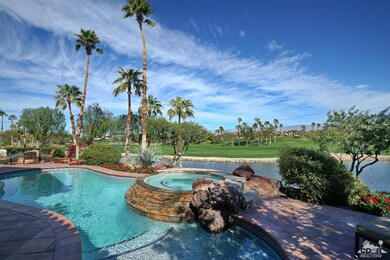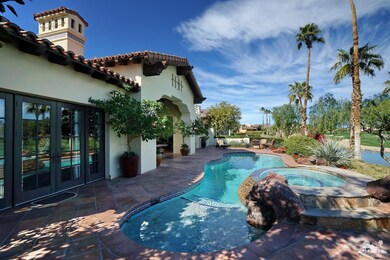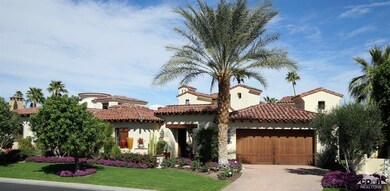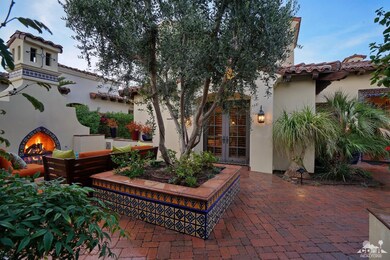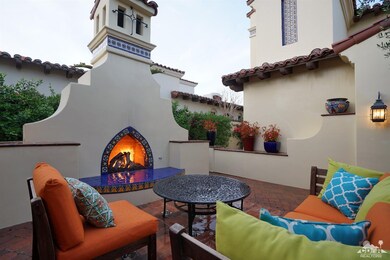
80566 Via Pessaro La Quinta, CA 92253
Hideaway NeighborhoodEstimated Value: $2,278,000 - $3,652,000
Highlights
- Lake Front
- On Golf Course
- Gourmet Kitchen
- Guest House
- Pebble Pool Finish
- Primary Bedroom Suite
About This Home
As of June 2019This elegant Spanish revival home with its red clay tiles, rustic hand carved doors and wrought iron accents works seamlessly between the old world styles and new world comforts. The home features 4 bedrooms, 4.5 baths including a one bedroom detached casita that opens to a beautiful courtyard with Kiva fireplace and raised Spanish tiled planter bed showcasing a beautiful old gnarled olive tree. The kitchen boasts top brand appliances, a large center island with Pennsylvania Blue stone, and a dining area with exposed beams and Saltillo flooring. The great room has an extended wood beamed ceiling with rustic hand forged iron straps and cornering pocket doors transitioning out onto the patio. Elevated overlooking the 18th fairway of the Pete Dye with views of the Clubhouse, the amazing backyard has a custom pool with raised spa, covered patio, built-in BBQ & fire pit. Offered furnished per inventory.Purchase of Seller's GOLF membership is MANDATORY & not included in the purchase price
Last Agent to Sell the Property
Hideaway Properties - Ravis Group
Hideaway Properties Corporation License #01087347 Listed on: 06/20/2018
Last Buyer's Agent
Hideaway Properties - Ravis Group
Hideaway Properties Corporation License #01087347 Listed on: 06/20/2018
Home Details
Home Type
- Single Family
Est. Annual Taxes
- $25,765
Year Built
- Built in 2008
Lot Details
- 0.31 Acre Lot
- Lake Front
- On Golf Course
- Stucco Fence
- Drip System Landscaping
- Premium Lot
- Paved or Partially Paved Lot
- Corners Of The Lot Have Been Marked
- Sprinklers on Timer
- Back and Front Yard
HOA Fees
- $600 Monthly HOA Fees
Property Views
- Lake
- Panoramic
- Golf Course
- Mountain
- Pool
Home Design
- Custom Home
- Spanish Architecture
- Slab Foundation
- Tile Roof
- Wood Siding
- Stucco Exterior
Interior Spaces
- 4,006 Sq Ft Home
- 4-Story Property
- Open Floorplan
- Wet Bar
- Furnished
- Built-In Features
- Beamed Ceilings
- High Ceiling
- Ceiling Fan
- Sliding Doors
- Entryway
- Great Room with Fireplace
- Family Room
- Utility Room
- Fire and Smoke Detector
Kitchen
- Gourmet Kitchen
- Breakfast Bar
- Walk-In Pantry
- Gas Cooktop
- Range Hood
- Microwave
- Freezer
- Ice Maker
- Dishwasher
- Kitchen Island
- Stone Countertops
- Disposal
Flooring
- Clay
- Carpet
- Tile
Bedrooms and Bathrooms
- 4 Bedrooms
- Primary Bedroom on Main
- Primary Bedroom Suite
- Walk-In Closet
- Powder Room
- Tile Bathroom Countertop
- Double Vanity
- Shower Only
Laundry
- Laundry Room
- Dryer
- Washer
Parking
- 3 Car Direct Access Garage
- Driveway
- Guest Parking
- On-Street Parking
- Golf Cart Garage
Pool
- Pebble Pool Finish
- Heated In Ground Pool
- Gunite Pool
- Outdoor Pool
- Saltwater Pool
- Heated Spa
- In Ground Spa
- Gunite Spa
Outdoor Features
- Balcony
- Deck
- Covered patio or porch
- Outdoor Fireplace
- Fire Pit
- Built-In Barbecue
Additional Homes
- Guest House
- Fireplace in Guest House
Location
- Property is near a clubhouse
Utilities
- Forced Air Zoned Heating and Cooling System
- Heating System Uses Natural Gas
- Underground Utilities
- Property is located within a water district
Listing and Financial Details
- Assessor Parcel Number 777160016
Community Details
Overview
- Association fees include security
- Built by Cherokee Homes
- The Hideaway Subdivision, Custom Floorplan
Amenities
- Community Mailbox
Recreation
- Golf Course Community
Security
- Resident Manager or Management On Site
- Gated Community
Ownership History
Purchase Details
Purchase Details
Home Financials for this Owner
Home Financials are based on the most recent Mortgage that was taken out on this home.Purchase Details
Purchase Details
Purchase Details
Home Financials for this Owner
Home Financials are based on the most recent Mortgage that was taken out on this home.Purchase Details
Similar Homes in La Quinta, CA
Home Values in the Area
Average Home Value in this Area
Purchase History
| Date | Buyer | Sale Price | Title Company |
|---|---|---|---|
| Berg Robin Van Den | -- | None Available | |
| Brunn Artin J | $1,800,000 | Wfg National Title Company | |
| Brannan Randall C | $625,000 | New Century Title Company | |
| Desert Development Inc | -- | -- | |
| Lloyd Christopher S | $441,000 | Fidelity National Title Co | |
| Horn Jerry D | -- | Fidelity National Title Co |
Mortgage History
| Date | Status | Borrower | Loan Amount |
|---|---|---|---|
| Open | Vanden Berg Robin | $1,455,000 | |
| Closed | Brunn Artin J | $1,440,000 | |
| Previous Owner | Brannan Marylou Guthrie | $1,365,000 | |
| Previous Owner | Brannan Randall C | $1,520,000 | |
| Previous Owner | Brannan Randall C | $1,640,000 | |
| Previous Owner | Lloyd Christopher S | $352,800 |
Property History
| Date | Event | Price | Change | Sq Ft Price |
|---|---|---|---|---|
| 06/11/2019 06/11/19 | Sold | $1,800,000 | -10.0% | $449 / Sq Ft |
| 05/03/2019 05/03/19 | Pending | -- | -- | -- |
| 09/24/2018 09/24/18 | Price Changed | $1,999,888 | -4.8% | $499 / Sq Ft |
| 06/20/2018 06/20/18 | For Sale | $2,100,000 | -- | $524 / Sq Ft |
Tax History Compared to Growth
Tax History
| Year | Tax Paid | Tax Assessment Tax Assessment Total Assessment is a certain percentage of the fair market value that is determined by local assessors to be the total taxable value of land and additions on the property. | Land | Improvement |
|---|---|---|---|---|
| 2023 | $25,765 | $1,929,961 | $375,269 | $1,554,692 |
| 2022 | $24,999 | $1,892,119 | $367,911 | $1,524,208 |
| 2021 | $24,436 | $1,855,020 | $360,698 | $1,494,322 |
| 2020 | $24,162 | $1,836,000 | $357,000 | $1,479,000 |
| 2019 | $27,140 | $2,056,080 | $691,600 | $1,364,480 |
| 2018 | $26,114 | $1,977,000 | $665,000 | $1,312,000 |
| 2017 | $26,553 | $1,969,000 | $662,000 | $1,307,000 |
| 2016 | $25,560 | $1,937,000 | $651,000 | $1,286,000 |
| 2015 | $23,233 | $1,803,000 | $606,000 | $1,197,000 |
| 2014 | $21,581 | $1,646,000 | $554,000 | $1,092,000 |
Agents Affiliated with this Home
-
Hideaway Properties - Ravis Group
H
Seller's Agent in 2019
Hideaway Properties - Ravis Group
Hideaway Properties Corporation
(760) 777-7450
70 in this area
70 Total Sales
Map
Source: California Desert Association of REALTORS®
MLS Number: 218018090
APN: 777-160-016
- 80614 Via Pessaro
- 53060 Via Vicenze
- 80663 Via Pessaro
- 53408 Via Bellagio
- 80650 Via Montecito
- 53485 Via Bellagio
- 80790 Via Montecito
- 53400 Via Strada
- 53632 Via Bellagio
- 80755 Via Portofino
- 53320 Via Palacio
- 80613 Oaktree
- 80471 Oaktree
- 52345 Via Castile
- 80679 Oaktree
- 80800 Via Portofino
- 80691 Oak Tree
- 53748 Via Dona
- 53603 Via Mallorca
- 52465 Via Dona
- 80566 Via Pessaro
- 80550 Via Pessaro
- 80550 Via Pessaro # 175
- 80582 Via Pessaro
- 80582 Via Pessaro
- 80585 Via Pessaro
- 0 Via Pessaro
- Lot 309 Via Pessaro
- 80534 Via Pessaro
- 80534 Via Pessaro Unit 176
- 80598 Via Pessaro # 172
- 80598 Via Pessaro
- 0 Lot 302 Via Pisa Unit 21385370
- 0 Lot 302 Via Pisa
- 53180 Via Vicenze
- 53264 Via Pisa # 303
- 53264 Via Pisa
- 80559 Via Pessaro
- 53140 Via Vicenze
- 0 Via Pisa Lot 302

