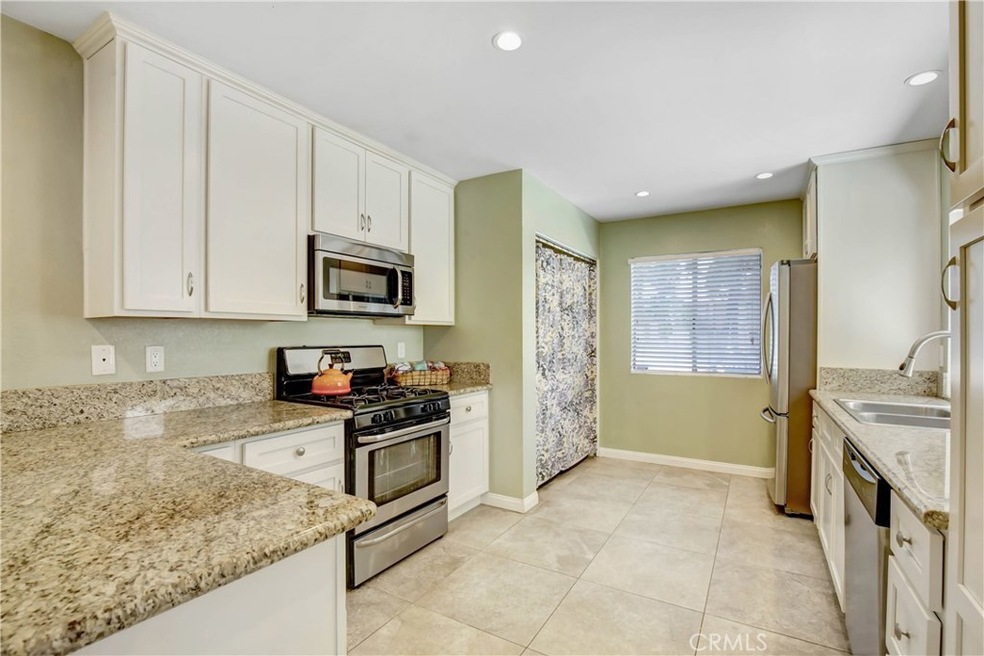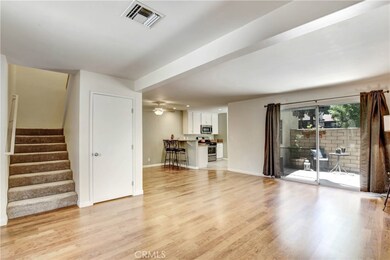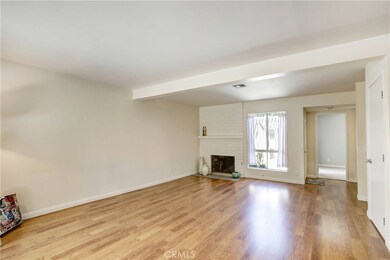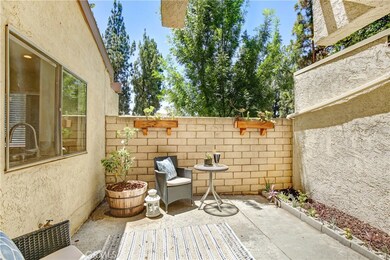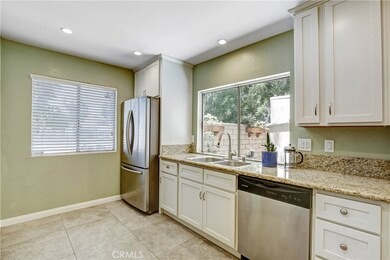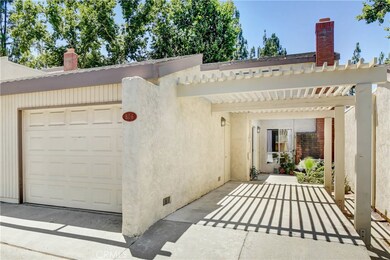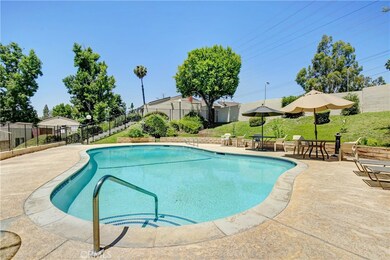
806 Daffodil Dr Riverside, CA 92507
Highlights
- In Ground Pool
- Clubhouse
- Granite Countertops
- View of Trees or Woods
- Main Floor Bedroom
- Hiking Trails
About This Home
As of April 2025If you missed it the first time, this is your SECOND CHANCE! Beautifully updated and maintained home, just 5 minutes from the University of California, Riverside (UCR)! This fantastic property has 1 large bedroom and en-suite bath downstairs, 2 spacious bedrooms and 1 bath upstairs and features a 1 car garage. The kitchen has been remodeled with granite, tile and stainless steel appliances. Wood laminate flooring downstairs and fabulous carpeting in the bedrooms. Both bathrooms have been updated with granite, tile and paint. A Trane HVAC was put in just last year! There's tons of storage and living space. Located across the street from the Canyon Crest Towne Center with everything you could possibly need including market, shops, restaurants, gas station, banks and more. Hiking in Sycamore Canyon and golfing at Canyon Crest Golf Course are only minutes away. Close to the 215, 60 and 91 fwys. This is an opportunity you don't want to miss!
Last Agent to Sell the Property
First Team Real Estate North Tustin License #01964582 Listed on: 07/12/2019
Last Buyer's Agent
PENNY SEYLER
DWELL REAL ESTATE License #01075287
Home Details
Home Type
- Single Family
Est. Annual Taxes
- $4,043
Year Built
- Built in 1973
Lot Details
- 1,742 Sq Ft Lot
- Property fronts a private road
- Property is zoned R1
HOA Fees
- $300 Monthly HOA Fees
Parking
- 1 Car Garage
- 1 Detached Carport Space
- Parking Available
- Front Facing Garage
Property Views
- Woods
- Neighborhood
Home Design
- Additions or Alterations
Interior Spaces
- 1,551 Sq Ft Home
- 2-Story Property
- Wood Burning Fireplace
- Shutters
- Drapes & Rods
- Living Room with Fireplace
- Termite Clearance
Kitchen
- Breakfast Bar
- Free-Standing Range
- Dishwasher
- Granite Countertops
Flooring
- Carpet
- Laminate
Bedrooms and Bathrooms
- 3 Bedrooms | 1 Main Level Bedroom
- Remodeled Bathroom
- 2 Full Bathrooms
- Corian Bathroom Countertops
- Tile Bathroom Countertop
- Linen Closet In Bathroom
Laundry
- Laundry Room
- Laundry in Kitchen
- Dryer
- Washer
Pool
- In Ground Pool
- In Ground Spa
Outdoor Features
- Enclosed patio or porch
- Exterior Lighting
Schools
- Emerson Elementary School
- University Middle School
- North High School
Utilities
- Central Heating and Cooling System
- Phone Available
- Cable TV Available
Listing and Financial Details
- Tax Lot 17
- Tax Tract Number 5115
- Assessor Parcel Number 253231017
Community Details
Overview
- Crestview Association, Phone Number (951) 683-6170
- Guardian Preferred Properties HOA
Amenities
- Clubhouse
Recreation
- Community Pool
- Community Spa
- Park
- Hiking Trails
Ownership History
Purchase Details
Home Financials for this Owner
Home Financials are based on the most recent Mortgage that was taken out on this home.Purchase Details
Home Financials for this Owner
Home Financials are based on the most recent Mortgage that was taken out on this home.Purchase Details
Home Financials for this Owner
Home Financials are based on the most recent Mortgage that was taken out on this home.Purchase Details
Home Financials for this Owner
Home Financials are based on the most recent Mortgage that was taken out on this home.Purchase Details
Home Financials for this Owner
Home Financials are based on the most recent Mortgage that was taken out on this home.Purchase Details
Home Financials for this Owner
Home Financials are based on the most recent Mortgage that was taken out on this home.Purchase Details
Home Financials for this Owner
Home Financials are based on the most recent Mortgage that was taken out on this home.Purchase Details
Home Financials for this Owner
Home Financials are based on the most recent Mortgage that was taken out on this home.Similar Homes in Riverside, CA
Home Values in the Area
Average Home Value in this Area
Purchase History
| Date | Type | Sale Price | Title Company |
|---|---|---|---|
| Grant Deed | $493,000 | Ticor Title | |
| Grant Deed | $345,000 | Ticor Title | |
| Grant Deed | $348,000 | Wfg National Title Co Of Ca | |
| Grant Deed | $224,500 | Ticor Title | |
| Interfamily Deed Transfer | -- | Arista National Title | |
| Grant Deed | $136,500 | Orange Coast Title Company B | |
| Trustee Deed | -- | Accommodation | |
| Grant Deed | $97,000 | First American Title Co |
Mortgage History
| Date | Status | Loan Amount | Loan Type |
|---|---|---|---|
| Open | $295,800 | New Conventional | |
| Previous Owner | $110,000 | Construction | |
| Previous Owner | $245,000 | New Conventional | |
| Previous Owner | $205,000 | New Conventional | |
| Previous Owner | $198,000 | New Conventional | |
| Previous Owner | $202,050 | New Conventional | |
| Previous Owner | $146,250 | New Conventional | |
| Previous Owner | $108,960 | New Conventional | |
| Previous Owner | $10,000,000 | Unknown | |
| Previous Owner | $125,000 | Credit Line Revolving | |
| Previous Owner | $100,000 | Credit Line Revolving | |
| Previous Owner | $101,970 | Unknown | |
| Previous Owner | $13,800 | Credit Line Revolving | |
| Previous Owner | $97,805 | FHA | |
| Previous Owner | $96,851 | FHA |
Property History
| Date | Event | Price | Change | Sq Ft Price |
|---|---|---|---|---|
| 04/04/2025 04/04/25 | Sold | $493,000 | -1.2% | $318 / Sq Ft |
| 02/27/2025 02/27/25 | For Sale | $499,000 | +44.6% | $322 / Sq Ft |
| 12/10/2024 12/10/24 | Sold | $345,000 | 0.0% | $222 / Sq Ft |
| 12/03/2024 12/03/24 | Pending | -- | -- | -- |
| 12/03/2024 12/03/24 | Off Market | $345,000 | -- | -- |
| 12/03/2024 12/03/24 | For Sale | $399,000 | +15.7% | $257 / Sq Ft |
| 12/02/2024 12/02/24 | Off Market | $345,000 | -- | -- |
| 11/23/2024 11/23/24 | Price Changed | $399,000 | -6.1% | $257 / Sq Ft |
| 11/12/2024 11/12/24 | Price Changed | $425,000 | -7.6% | $274 / Sq Ft |
| 11/08/2024 11/08/24 | Price Changed | $460,000 | -5.9% | $297 / Sq Ft |
| 10/02/2024 10/02/24 | Price Changed | $489,000 | -2.0% | $315 / Sq Ft |
| 07/02/2024 07/02/24 | For Sale | $499,000 | +43.4% | $322 / Sq Ft |
| 09/27/2019 09/27/19 | Sold | $348,000 | -0.6% | $224 / Sq Ft |
| 08/16/2019 08/16/19 | For Sale | $350,000 | 0.0% | $226 / Sq Ft |
| 07/25/2019 07/25/19 | Pending | -- | -- | -- |
| 07/12/2019 07/12/19 | For Sale | $350,000 | +50.2% | $226 / Sq Ft |
| 05/27/2015 05/27/15 | Sold | $233,000 | -2.5% | $150 / Sq Ft |
| 03/16/2015 03/16/15 | Pending | -- | -- | -- |
| 02/09/2015 02/09/15 | For Sale | $239,000 | +2.6% | $154 / Sq Ft |
| 01/12/2015 01/12/15 | Off Market | $233,000 | -- | -- |
| 01/07/2015 01/07/15 | For Sale | $239,000 | 0.0% | $154 / Sq Ft |
| 02/01/2014 02/01/14 | Rented | $1,250 | -10.4% | -- |
| 01/02/2014 01/02/14 | Under Contract | -- | -- | -- |
| 10/29/2013 10/29/13 | For Rent | $1,395 | -- | -- |
Tax History Compared to Growth
Tax History
| Year | Tax Paid | Tax Assessment Tax Assessment Total Assessment is a certain percentage of the fair market value that is determined by local assessors to be the total taxable value of land and additions on the property. | Land | Improvement |
|---|---|---|---|---|
| 2023 | $4,043 | $365,807 | $42,046 | $323,761 |
| 2022 | $3,949 | $358,635 | $41,222 | $317,413 |
| 2021 | $3,899 | $351,604 | $40,414 | $311,190 |
| 2020 | $3,885 | $348,000 | $40,000 | $308,000 |
| 2019 | $2,765 | $241,872 | $53,867 | $188,005 |
| 2018 | $2,711 | $237,130 | $52,812 | $184,318 |
| 2017 | $2,664 | $232,481 | $51,777 | $180,704 |
| 2016 | $2,493 | $227,923 | $50,762 | $177,161 |
| 2015 | $1,584 | $142,653 | $36,578 | $106,075 |
| 2014 | -- | $139,861 | $35,862 | $103,999 |
Agents Affiliated with this Home
-
Brad Snyder
B
Seller's Agent in 2025
Brad Snyder
DWELL REAL ESTATE
(951) 789-7535
2 in this area
12 Total Sales
-
Joseph Soto

Buyer's Agent in 2025
Joseph Soto
RE/MAX
(909) 821-2666
6 in this area
66 Total Sales
-
Shelley Willner

Seller's Agent in 2019
Shelley Willner
First Team Real Estate North Tustin
(949) 525-2812
34 Total Sales
-
P
Buyer's Agent in 2019
PENNY SEYLER
DWELL REAL ESTATE
-
Danny Hy

Seller's Agent in 2015
Danny Hy
Pinnacle Real Estate Group
(626) 831-2709
58 Total Sales
-
Jonnie Langfelder
J
Buyer's Agent in 2015
Jonnie Langfelder
Realty ONE Group Southwest
(951) 216-2000
1 Total Sale
Map
Source: California Regional Multiple Listing Service (CRMLS)
MLS Number: PW19165069
APN: 253-231-017
- 845 Daffodil Dr
- 823 Daffodil Dr
- 779 Via Sierra Nevada
- 556 Vía Pueblo
- 600 Central Ave Unit 323
- 600 Central Ave Unit 302
- 600 Central Ave Unit 372
- 600 Central Ave Unit 406
- 600 Central Ave Unit 319
- 566 Bruin Dr
- 1000 Central Ave Unit 19
- 1000 Central Ave Unit 39
- 5050 Canyon Crest Dr Unit 5
- 662 Via Zapata Unit 39
- 5552 Via Dos Cerros
- 5170 Caldera Ct
- 652 Via Zapata
- 5555 Canyon Crest Dr Unit 1F
- 553 Athens St
- 5080 Pearblossom Dr
