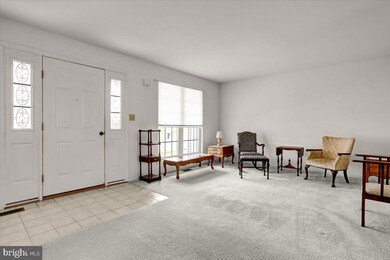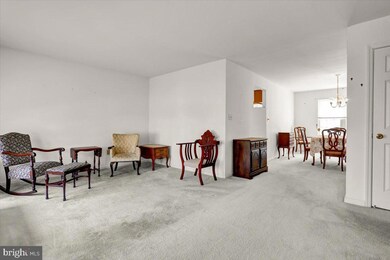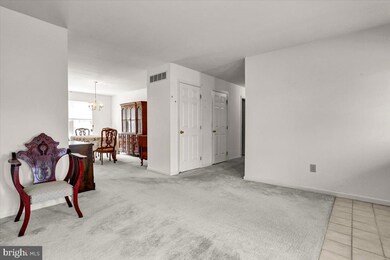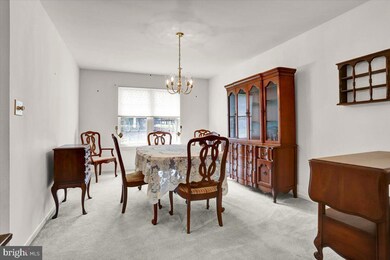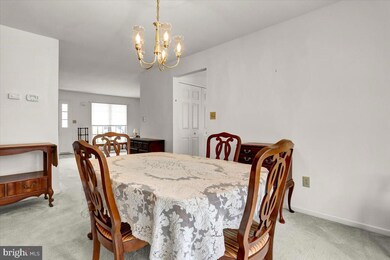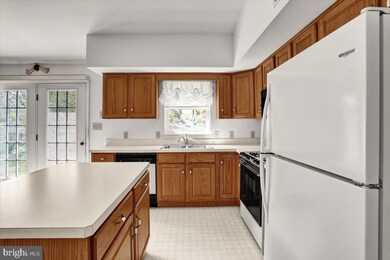
806 Jackson St Birdsboro, PA 19508
Highlights
- Traditional Floor Plan
- Rambler Architecture
- 1 Car Direct Access Garage
- Daniel Boone Area Primary Center Rated A-
- No HOA
- Family Room Off Kitchen
About This Home
As of July 2025Birdsboro Ranch Home Boasting 3 Bedrooms, 2 Full Bathrooms, Formal Living Room & Dining Room, Good Sized Kitchen W/Island & All Appliances Remaining, Cozy Family Room Off Of Kitchen, Nice Master Suite, Main Floor & Lower Level Laundries, Gas Heat & Central Air, One Car Attached Garage W/Storage Above, Covered Front Porch & Rear Patio. This Home Is Mechanically Very Sound & Provides Great Space...Just Needs A Cosmetic Refresh. Don't Wait To See This Home...Call Today!
Last Agent to Sell the Property
RE/MAX Of Reading License #RS226398 Listed on: 03/27/2024

Home Details
Home Type
- Single Family
Est. Annual Taxes
- $5,916
Year Built
- Built in 1996
Lot Details
- 9,147 Sq Ft Lot
- Irregular Lot
- Back, Front, and Side Yard
- Property is in good condition
Parking
- 1 Car Direct Access Garage
- Front Facing Garage
- Garage Door Opener
- Driveway
- On-Street Parking
Home Design
- Rambler Architecture
- Brick Exterior Construction
- Poured Concrete
- Pitched Roof
- Shingle Roof
- Vinyl Siding
- Concrete Perimeter Foundation
Interior Spaces
- 1,632 Sq Ft Home
- Property has 1 Level
- Traditional Floor Plan
- Ceiling Fan
- Family Room Off Kitchen
- Living Room
- Dining Room
Kitchen
- Gas Oven or Range
- Built-In Range
- Built-In Microwave
- Dishwasher
- Kitchen Island
Flooring
- Carpet
- Vinyl
Bedrooms and Bathrooms
- 3 Main Level Bedrooms
- En-Suite Primary Bedroom
- Walk-In Closet
- 2 Full Bathrooms
Laundry
- Laundry on main level
- Dryer
- Washer
Unfinished Basement
- Basement Fills Entire Space Under The House
- Laundry in Basement
Outdoor Features
- Patio
- Porch
Utilities
- Forced Air Heating and Cooling System
- 200+ Amp Service
- Natural Gas Water Heater
Community Details
- No Home Owners Association
- Woodridge Subdivision
Listing and Financial Details
- Tax Lot 5012
- Assessor Parcel Number 31-5334-16-73-5012
Ownership History
Purchase Details
Home Financials for this Owner
Home Financials are based on the most recent Mortgage that was taken out on this home.Purchase Details
Home Financials for this Owner
Home Financials are based on the most recent Mortgage that was taken out on this home.Purchase Details
Similar Homes in Birdsboro, PA
Home Values in the Area
Average Home Value in this Area
Purchase History
| Date | Type | Sale Price | Title Company |
|---|---|---|---|
| Deed | $349,900 | None Listed On Document | |
| Deed | $332,500 | None Listed On Document | |
| Deed | $112,100 | -- |
Mortgage History
| Date | Status | Loan Amount | Loan Type |
|---|---|---|---|
| Previous Owner | $199,500 | New Conventional |
Property History
| Date | Event | Price | Change | Sq Ft Price |
|---|---|---|---|---|
| 07/17/2025 07/17/25 | Sold | $350,000 | 0.0% | $214 / Sq Ft |
| 06/19/2025 06/19/25 | Pending | -- | -- | -- |
| 06/13/2025 06/13/25 | For Sale | $350,000 | 0.0% | $214 / Sq Ft |
| 07/24/2024 07/24/24 | Sold | $349,900 | 0.0% | $214 / Sq Ft |
| 07/05/2024 07/05/24 | Pending | -- | -- | -- |
| 07/05/2024 07/05/24 | Off Market | $349,900 | -- | -- |
| 07/02/2024 07/02/24 | For Sale | $349,900 | +5.2% | $214 / Sq Ft |
| 05/01/2024 05/01/24 | Sold | $332,500 | +0.8% | $204 / Sq Ft |
| 04/01/2024 04/01/24 | Pending | -- | -- | -- |
| 03/27/2024 03/27/24 | For Sale | $329,900 | -- | $202 / Sq Ft |
Tax History Compared to Growth
Tax History
| Year | Tax Paid | Tax Assessment Tax Assessment Total Assessment is a certain percentage of the fair market value that is determined by local assessors to be the total taxable value of land and additions on the property. | Land | Improvement |
|---|---|---|---|---|
| 2025 | $2,260 | $125,700 | $30,200 | $95,500 |
| 2024 | $6,034 | $125,700 | $30,200 | $95,500 |
| 2023 | $5,916 | $125,700 | $30,200 | $95,500 |
| 2022 | $5,895 | $125,700 | $30,200 | $95,500 |
| 2021 | $5,795 | $125,700 | $30,200 | $95,500 |
| 2020 | $5,795 | $125,700 | $30,200 | $95,500 |
| 2019 | $5,701 | $125,700 | $30,200 | $95,500 |
| 2018 | $5,621 | $125,700 | $30,200 | $95,500 |
| 2017 | $5,522 | $125,700 | $30,200 | $95,500 |
| 2016 | $1,787 | $125,700 | $30,200 | $95,500 |
| 2015 | $1,787 | $125,700 | $30,200 | $95,500 |
| 2014 | $1,763 | $125,700 | $30,200 | $95,500 |
Agents Affiliated with this Home
-
Greg Herb

Seller's Agent in 2025
Greg Herb
Herb Real Estate, Inc.
(610) 858-5363
2 in this area
99 Total Sales
-
Rebecca Johnson

Buyer's Agent in 2025
Rebecca Johnson
RE/MAX of Reading
(610) 507-6281
1 in this area
87 Total Sales
-
Susan McFadden

Seller's Agent in 2024
Susan McFadden
Keller Williams Platinum Realty - Wyomissing
(484) 364-1106
2 in this area
412 Total Sales
-
Darren Kostival

Seller's Agent in 2024
Darren Kostival
RE/MAX of Reading
(610) 823-6220
3 in this area
144 Total Sales
-
Heather Cassel

Seller Co-Listing Agent in 2024
Heather Cassel
Keller Williams Platinum Realty - Wyomissing
(610) 621-6800
2 in this area
39 Total Sales
Map
Source: Bright MLS
MLS Number: PABK2041322
APN: 31-5334-16-73-5012
- 506 W 3rd St
- 616 W 2nd St
- 328 W 2nd St
- 205 N Furnace St
- 211 N Furnace St
- 410 Lincoln Ave
- 120 Hook St
- 600 E 4th St
- 309 School St
- 632 Hopewell St
- 0 Old River Rd Unit PABK2055042
- 1087 Chestnut St
- 301 Lebanon Ave
- 125 Lanie Dr
- 82 Quarry Rd
- 402 Allenbrook Ln
- 122 Ritz Ave
- 510 Caravelle Ln
- 25 Laurel Ave
- 327 Hampshire Ave

