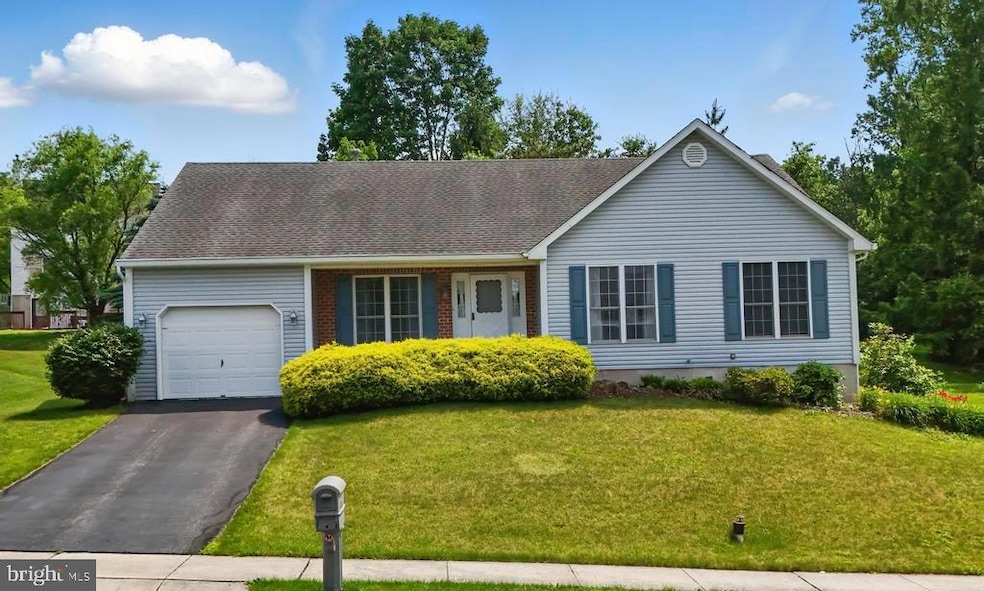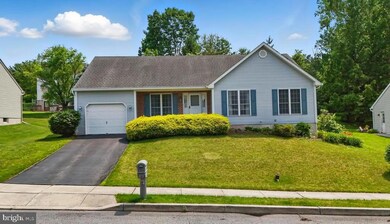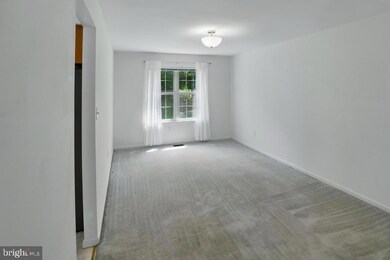
806 Jackson St Birdsboro, PA 19508
Highlights
- Rambler Architecture
- No HOA
- Walk-In Closet
- Daniel Boone Area Primary Center Rated A-
- 1 Car Attached Garage
- Bathtub with Shower
About This Home
As of July 2025Charming Ranch Home in Daniel Boone School District! Welcome to this well-maintained and conveniently located ranch-style home offering 3 bedrooms and 2 full baths in the desirable Daniel Boone School District. Step inside to discover a thoughtfully designed floor plan that includes a formal living room, a dining room perfect for entertaining, and an eat-in kitchen featuring a center island, laundry area, and a cozy sitting area with a cathedral ceiling—plus direct access to the rear yard. The main bedroom suite offers both comfort and privacy with a walk-in closet and a full en suite bath. A full basement provides ample storage and houses the utilities, including efficient gas hot air heating and central air conditioning for year-round comfort. Additional highlights include a one-car attached garage, inviting front porch, and a rear patio for outdoor relaxation. Don’t miss the virtual 3D tour and video walkthrough—click the picture link to experience everything this great home has to offer!
Last Agent to Sell the Property
Herb Real Estate, Inc. License #RM048404C Listed on: 06/13/2025
Home Details
Home Type
- Single Family
Est. Annual Taxes
- $6,333
Year Built
- Built in 1996
Lot Details
- 9,147 Sq Ft Lot
- Property is in excellent condition
Parking
- 1 Car Attached Garage
- Front Facing Garage
- Driveway
Home Design
- Rambler Architecture
- Permanent Foundation
- Asphalt Roof
- Vinyl Siding
Interior Spaces
- 1,632 Sq Ft Home
- Property has 1 Level
- Ceiling Fan
- Family Room
- Living Room
- Dining Room
Kitchen
- Gas Oven or Range
- Dishwasher
- Kitchen Island
Flooring
- Carpet
- Tile or Brick
Bedrooms and Bathrooms
- 3 Main Level Bedrooms
- En-Suite Primary Bedroom
- Walk-In Closet
- 2 Full Bathrooms
- Bathtub with Shower
Basement
- Basement Fills Entire Space Under The House
- Laundry in Basement
Utilities
- Forced Air Heating and Cooling System
- Cooling System Utilizes Natural Gas
- 200+ Amp Service
- Natural Gas Water Heater
- Cable TV Available
Community Details
- No Home Owners Association
- Woodridge Subdivision
Listing and Financial Details
- Tax Lot 5012
- Assessor Parcel Number 31-5334-16-73-5012
Ownership History
Purchase Details
Home Financials for this Owner
Home Financials are based on the most recent Mortgage that was taken out on this home.Purchase Details
Home Financials for this Owner
Home Financials are based on the most recent Mortgage that was taken out on this home.Purchase Details
Similar Homes in Birdsboro, PA
Home Values in the Area
Average Home Value in this Area
Purchase History
| Date | Type | Sale Price | Title Company |
|---|---|---|---|
| Deed | $349,900 | None Listed On Document | |
| Deed | $332,500 | None Listed On Document | |
| Deed | $112,100 | -- |
Mortgage History
| Date | Status | Loan Amount | Loan Type |
|---|---|---|---|
| Previous Owner | $199,500 | New Conventional |
Property History
| Date | Event | Price | Change | Sq Ft Price |
|---|---|---|---|---|
| 07/17/2025 07/17/25 | Sold | $350,000 | 0.0% | $214 / Sq Ft |
| 06/19/2025 06/19/25 | Pending | -- | -- | -- |
| 06/13/2025 06/13/25 | For Sale | $350,000 | 0.0% | $214 / Sq Ft |
| 07/24/2024 07/24/24 | Sold | $349,900 | 0.0% | $214 / Sq Ft |
| 07/05/2024 07/05/24 | Pending | -- | -- | -- |
| 07/05/2024 07/05/24 | Off Market | $349,900 | -- | -- |
| 07/02/2024 07/02/24 | For Sale | $349,900 | +5.2% | $214 / Sq Ft |
| 05/01/2024 05/01/24 | Sold | $332,500 | +0.8% | $204 / Sq Ft |
| 04/01/2024 04/01/24 | Pending | -- | -- | -- |
| 03/27/2024 03/27/24 | For Sale | $329,900 | -- | $202 / Sq Ft |
Tax History Compared to Growth
Tax History
| Year | Tax Paid | Tax Assessment Tax Assessment Total Assessment is a certain percentage of the fair market value that is determined by local assessors to be the total taxable value of land and additions on the property. | Land | Improvement |
|---|---|---|---|---|
| 2025 | $2,260 | $125,700 | $30,200 | $95,500 |
| 2024 | $6,034 | $125,700 | $30,200 | $95,500 |
| 2023 | $5,916 | $125,700 | $30,200 | $95,500 |
| 2022 | $5,895 | $125,700 | $30,200 | $95,500 |
| 2021 | $5,795 | $125,700 | $30,200 | $95,500 |
| 2020 | $5,795 | $125,700 | $30,200 | $95,500 |
| 2019 | $5,701 | $125,700 | $30,200 | $95,500 |
| 2018 | $5,621 | $125,700 | $30,200 | $95,500 |
| 2017 | $5,522 | $125,700 | $30,200 | $95,500 |
| 2016 | $1,787 | $125,700 | $30,200 | $95,500 |
| 2015 | $1,787 | $125,700 | $30,200 | $95,500 |
| 2014 | $1,763 | $125,700 | $30,200 | $95,500 |
Agents Affiliated with this Home
-
Greg Herb

Seller's Agent in 2025
Greg Herb
Herb Real Estate, Inc.
(610) 858-5363
2 in this area
99 Total Sales
-
Rebecca Johnson

Buyer's Agent in 2025
Rebecca Johnson
RE/MAX of Reading
(610) 507-6281
1 in this area
87 Total Sales
-
Susan McFadden

Seller's Agent in 2024
Susan McFadden
Keller Williams Platinum Realty - Wyomissing
(484) 364-1106
2 in this area
412 Total Sales
-
Darren Kostival

Seller's Agent in 2024
Darren Kostival
RE/MAX of Reading
(610) 823-6220
3 in this area
144 Total Sales
-
Heather Cassel

Seller Co-Listing Agent in 2024
Heather Cassel
Keller Williams Platinum Realty - Wyomissing
(610) 621-6800
2 in this area
39 Total Sales
Map
Source: Bright MLS
MLS Number: PABK2058468
APN: 31-5334-16-73-5012
- 506 W 3rd St
- 616 W 2nd St
- 328 W 2nd St
- 205 N Furnace St
- 211 N Furnace St
- 410 Lincoln Ave
- 120 Hook St
- 600 E 4th St
- 309 School St
- 632 Hopewell St
- 0 Old River Rd Unit PABK2055042
- 1087 Chestnut St
- 301 Lebanon Ave
- 125 Lanie Dr
- 82 Quarry Rd
- 402 Allenbrook Ln
- 122 Ritz Ave
- 510 Caravelle Ln
- 25 Laurel Ave
- 327 Hampshire Ave





