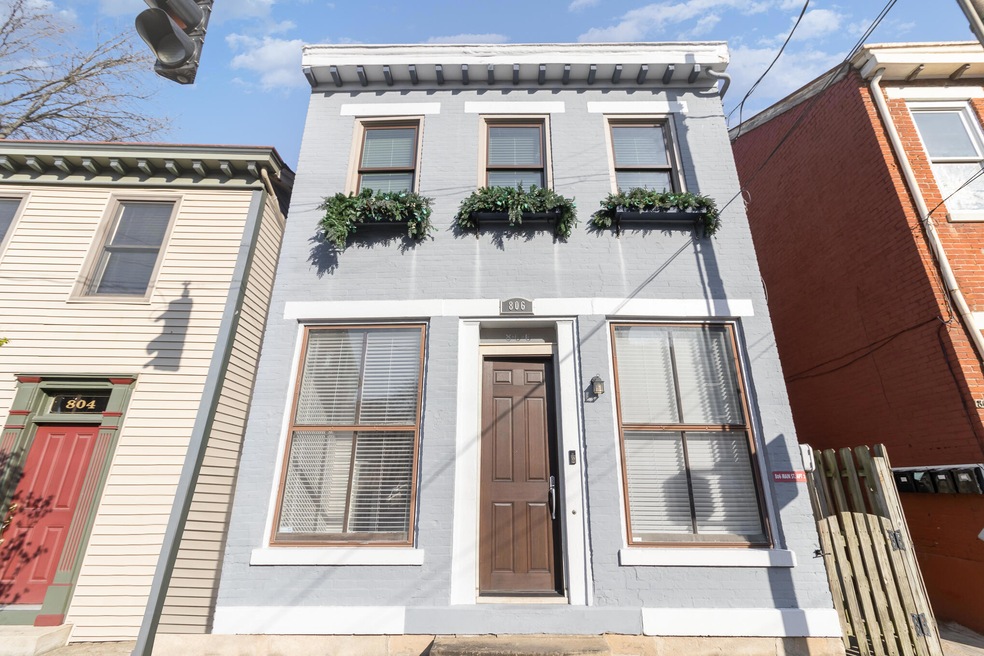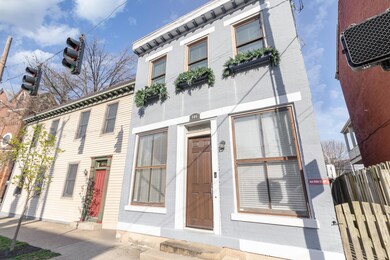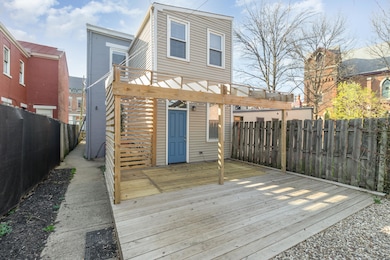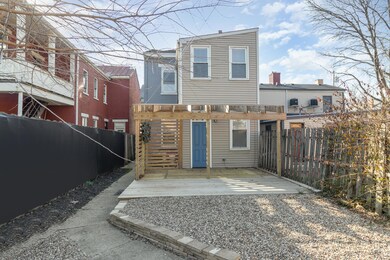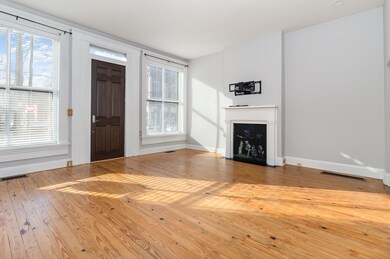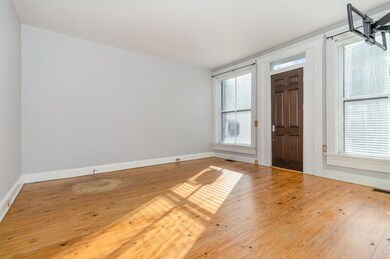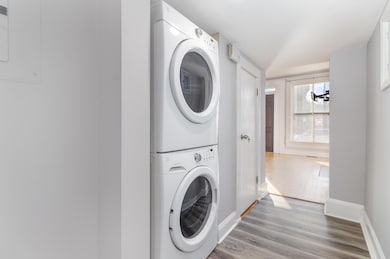
806 Main St Covington, KY 41011
Mainstrasse Neighborhood
3
Beds
2
Baths
2,200
Sq Ft
2,420
Sq Ft Lot
Highlights
- City View
- 2 Fireplaces
- Private Yard
- Property is near public transit
- Granite Countertops
- 3-minute walk to George Steinford Park
About This Home
As of February 2025Nestled in the heart of Mainstrasse Village, close to restaurants, shops, parks, and downtown Cincinnati. Separate entrances, off street parking and shared outdoor space. Perfect for owner occupied or short and long term rentals! This duplex offers the perfect combination of historic charm, modern updates, and an unbeatable location.
Property Details
Home Type
- Multi-Family
Est. Annual Taxes
- $5,655
Lot Details
- 2,420 Sq Ft Lot
- Lot Dimensions are 22 x 110
- Property is Fully Fenced
- Private Yard
Property Views
- City
- Neighborhood
Home Design
- Brick Exterior Construction
- Stone Foundation
- Shingle Roof
Interior Spaces
- 2,200 Sq Ft Home
- 3-Story Property
- 2 Fireplaces
- Non-Functioning Fireplace
- Decorative Fireplace
- Wood Frame Window
- Aluminum Window Frames
- Basement Fills Entire Space Under The House
Kitchen
- Eat-In Kitchen
- Electric Range
- Kitchen Island
- Granite Countertops
Bedrooms and Bathrooms
- 3 Bedrooms
- 2 Full Bathrooms
Laundry
- Laundry in unit
- Stacked Washer and Dryer
Home Security
- Smart Thermostat
- Fire and Smoke Detector
Parking
- Driveway
- On-Street Parking
- Off-Street Parking
Location
- Property is near public transit
Schools
- John G. Carlisle Elementary School
- Holmes Middle School
- Holmes Senior High School
Utilities
- Dehumidifier
- Window Unit Cooling System
- Forced Air Heating and Cooling System
- Separate Meters
- Cable TV Available
Community Details
- 2 Units
Listing and Financial Details
- Home warranty included in the sale of the property
- Tenant pays for electricity, gas, heat
- The owner pays for sewer, water
- Assessor Parcel Number 054-22-05-020.00
Ownership History
Date
Name
Owned For
Owner Type
Purchase Details
Listed on
May 17, 2024
Closed on
Feb 13, 2025
Sold by
Big Think Ventures Llc
Bought by
Shvarts Jessica H and Shvarts Michael
Seller's Agent
Christina Kasle
Pivot Realty Group
Buyer's Agent
Jason Litz
Flat Fee MLS
List Price
$455,000
Sold Price
$442,500
Premium/Discount to List
-$12,500
-2.75%
Total Days on Market
235
Views
195
Current Estimated Value
Home Financials for this Owner
Home Financials are based on the most recent Mortgage that was taken out on this home.
Estimated Appreciation
$818
Avg. Annual Appreciation
0.74%
Purchase Details
Listed on
May 17, 2024
Closed on
Feb 10, 2025
Sold by
Big Think Ventures Llc
Bought by
Shvarts Jessica H and Shvarts Michael
Seller's Agent
Christina Kasle
Pivot Realty Group
Buyer's Agent
Jason Litz
Flat Fee MLS
List Price
$455,000
Sold Price
$442,500
Premium/Discount to List
-$12,500
-2.75%
Views
195
Purchase Details
Listed on
Feb 10, 2023
Closed on
Mar 3, 2023
Sold by
Mishell Properties Llc
Bought by
Segraves David E
Seller's Agent
Shelley Helton
eXp Realty, LLC
Buyer's Agent
Christina Kasle
Pivot Realty Group
List Price
$424,900
Sold Price
$430,000
Premium/Discount to List
$5,100
1.2%
Views
38
Home Financials for this Owner
Home Financials are based on the most recent Mortgage that was taken out on this home.
Avg. Annual Appreciation
1.48%
Original Mortgage
$422,211
Interest Rate
6.15%
Mortgage Type
FHA
Purchase Details
Listed on
Feb 10, 2023
Closed on
Mar 2, 2023
Sold by
Segraves David E
Bought by
Big Think Ventures Llc
Seller's Agent
Shelley Helton
eXp Realty, LLC
Buyer's Agent
Christina Kasle
Pivot Realty Group
List Price
$424,900
Sold Price
$430,000
Premium/Discount to List
$5,100
1.2%
Views
38
Home Financials for this Owner
Home Financials are based on the most recent Mortgage that was taken out on this home.
Original Mortgage
$422,211
Interest Rate
6.15%
Mortgage Type
FHA
Purchase Details
Closed on
Aug 31, 2021
Sold by
Gross William Francis and Gross Mckenzie
Bought by
Mishell Properties Llc
Purchase Details
Closed on
Aug 19, 2015
Sold by
Mccracken Robert B
Bought by
Gross William Francis
Home Financials for this Owner
Home Financials are based on the most recent Mortgage that was taken out on this home.
Original Mortgage
$98,160
Interest Rate
4.09%
Mortgage Type
New Conventional
Purchase Details
Closed on
Jun 7, 2006
Sold by
Mckay Patrick
Bought by
Mccracken Robert B
Home Financials for this Owner
Home Financials are based on the most recent Mortgage that was taken out on this home.
Original Mortgage
$127,270
Interest Rate
7.87%
Mortgage Type
Fannie Mae Freddie Mac
Purchase Details
Closed on
Aug 26, 2002
Sold by
Thompson Cynthia
Bought by
Mckay Patrick
Home Financials for this Owner
Home Financials are based on the most recent Mortgage that was taken out on this home.
Original Mortgage
$122,220
Interest Rate
6.53%
Mortgage Type
New Conventional
Map
Create a Home Valuation Report for This Property
The Home Valuation Report is an in-depth analysis detailing your home's value as well as a comparison with similar homes in the area
Similar Homes in Covington, KY
Home Values in the Area
Average Home Value in this Area
Purchase History
| Date | Type | Sale Price | Title Company |
|---|---|---|---|
| Quit Claim Deed | -- | None Listed On Document | |
| Warranty Deed | $442,500 | None Listed On Document | |
| Warranty Deed | $442,500 | None Listed On Document | |
| Warranty Deed | $430,000 | -- | |
| Quit Claim Deed | $430,000 | -- | |
| Warranty Deed | $299,900 | 360 American Title Svcs Llc | |
| Warranty Deed | $122,700 | Northwest Title Family Compa | |
| Deed | $143,000 | None Available | |
| Deed | $126,000 | -- |
Source: Public Records
Mortgage History
| Date | Status | Loan Amount | Loan Type |
|---|---|---|---|
| Previous Owner | $422,211 | FHA | |
| Previous Owner | $98,160 | New Conventional | |
| Previous Owner | $127,270 | Fannie Mae Freddie Mac | |
| Previous Owner | $122,220 | New Conventional |
Source: Public Records
Property History
| Date | Event | Price | Change | Sq Ft Price |
|---|---|---|---|---|
| 02/10/2025 02/10/25 | Sold | $442,500 | -2.7% | $201 / Sq Ft |
| 01/08/2025 01/08/25 | Pending | -- | -- | -- |
| 11/18/2024 11/18/24 | Price Changed | $455,000 | 0.0% | $207 / Sq Ft |
| 11/18/2024 11/18/24 | For Sale | $455,000 | +2.8% | $207 / Sq Ft |
| 10/30/2024 10/30/24 | Off Market | $442,500 | -- | -- |
| 09/13/2024 09/13/24 | Price Changed | $460,000 | -0.5% | $209 / Sq Ft |
| 09/04/2024 09/04/24 | Price Changed | $462,500 | -0.5% | $210 / Sq Ft |
| 08/21/2024 08/21/24 | Price Changed | $465,000 | -1.1% | $211 / Sq Ft |
| 08/08/2024 08/08/24 | Price Changed | $470,000 | -1.1% | $214 / Sq Ft |
| 07/10/2024 07/10/24 | Price Changed | $475,000 | -2.1% | $216 / Sq Ft |
| 06/03/2024 06/03/24 | For Sale | $485,000 | 0.0% | $220 / Sq Ft |
| 05/26/2024 05/26/24 | Pending | -- | -- | -- |
| 05/17/2024 05/17/24 | For Sale | $485,000 | +12.8% | $220 / Sq Ft |
| 03/03/2023 03/03/23 | Sold | $430,000 | +1.2% | $195 / Sq Ft |
| 02/12/2023 02/12/23 | Pending | -- | -- | -- |
| 02/10/2023 02/10/23 | For Sale | $424,900 | -- | $193 / Sq Ft |
Source: Northern Kentucky Multiple Listing Service
Tax History
| Year | Tax Paid | Tax Assessment Tax Assessment Total Assessment is a certain percentage of the fair market value that is determined by local assessors to be the total taxable value of land and additions on the property. | Land | Improvement |
|---|---|---|---|---|
| 2024 | $5,655 | $430,000 | $5,000 | $425,000 |
| 2023 | $3,995 | $299,900 | $5,000 | $294,900 |
| 2022 | $3,957 | $299,900 | $5,000 | $294,900 |
| 2021 | $1,304 | $122,700 | $5,000 | $117,700 |
| 2020 | $1,315 | $122,700 | $5,000 | $117,700 |
| 2019 | $1,330 | $122,700 | $5,000 | $117,700 |
| 2018 | $1,961 | $122,700 | $5,000 | $117,700 |
| 2017 | $1,989 | $122,700 | $10,000 | $112,700 |
| 2015 | $2,877 | $143,000 | $10,000 | $133,000 |
| 2014 | $3,009 | $143,000 | $10,000 | $133,000 |
Source: Public Records
Source: Northern Kentucky Multiple Listing Service
MLS Number: 622916
APN: 054-22-05-020.00
Nearby Homes
- 346 W 9th St
- 947 York St
- 705 Bakewell St
- 656 W Pike St
- 1212-1234 W Pike St
- 320 Berry St
- 1102 Lee St
- 1025 Banklick St
- 251 Pershing Ave
- 1106 Locust St
- 222 Berry St
- 252 Pershing Ave
- 509 Short Pershing Ave
- 1129 Holman St
- 1126 Holman St
- 605 Russell St Unit 3A
- 420 Watkins St Unit 422
- 509 Craig St
- 508 Craig St
- 1221 Fisk St
