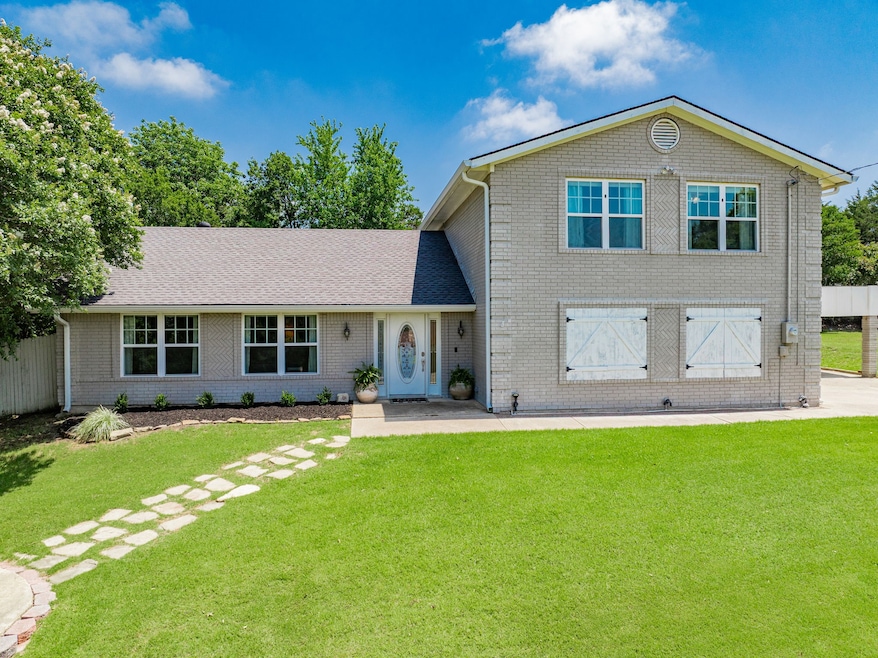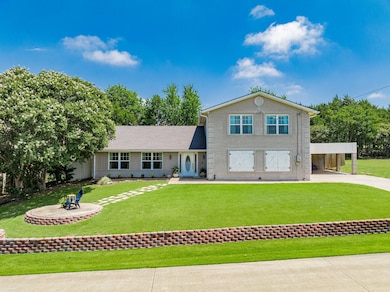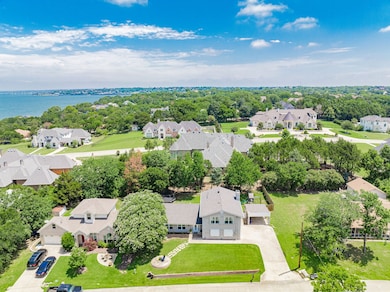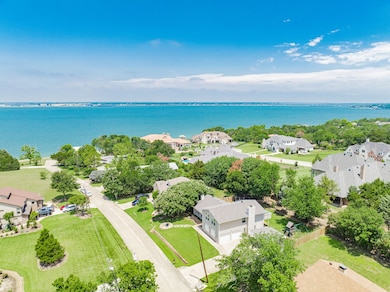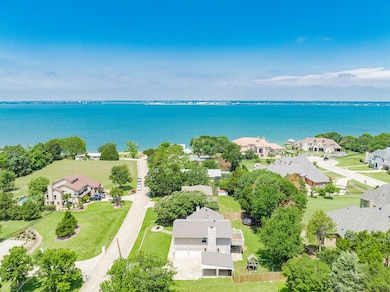
806 Twin View St Rockwall, TX 75032
Estimated payment $3,457/month
Highlights
- Deck
- Traditional Architecture
- Covered patio or porch
- Linda Lyon Elementary School Rated A
- 2 Fireplaces
- Double Oven
About This Home
Tucked away on a picturesque and peaceful street in the heart of Heath, this charming 4-bedroom, 3-bath residence offers classic character, thoughtful updates, and stunning lake views—all with no HOA restrictions. Perched in a serene setting, the home captures breathtaking sunsets over the water from both its spacious upper deck and inviting backyard, making it a rare opportunity for those seeking tranquility without sacrificing convenience.Inside, you'll find a beautifully updated galley-style kitchen featuring granite countertops, subway tile backsplash, and sleek stainless steel appliances—including a double oven—ideal for everyday cooking or entertaining. Abundant natural light fills the space, complementing the warm tones and timeless finishes. The adjoining laundry room adds practical ease to daily living.This home offers exceptional flexibility with two expansive living areas, each complete with built-in shelving and cozy gas fireplaces. The current owners have cleverly transformed one of the downstairs living rooms into a main-level primary bedroom, demonstrating the home's versatile layout. Upstairs, you'll find four generously sized bedrooms, including one with a private en-suite bath—perfect for guests or family members seeking extra privacy.Outdoor living is just as impressive, with a large fenced backyard, a covered patio ideal for relaxing in the shade, and an upper-level deck for enjoying lake breezes and sunset skies. Additional features include a two-car garage, oversized carport, and ample driveway space for guests or recreational vehicles.Located in a well-established neighborhood known for its charm and character, this home offers the perfect blend of comfort, style, and location. Whether you're looking for room to grow, space to entertain, or simply a peaceful retreat with lake views, this home is a must-see.
Last Listed By
Regal, REALTORS Brokerage Phone: 972-771-6970 License #0718349 Listed on: 06/03/2025

Home Details
Home Type
- Single Family
Est. Annual Taxes
- $7,996
Year Built
- Built in 1986
Lot Details
- 0.26 Acre Lot
- Wood Fence
- Chain Link Fence
- Landscaped
- Interior Lot
- Few Trees
- Back Yard
Parking
- 2 Car Attached Garage
- Side Facing Garage
Home Design
- Traditional Architecture
- Brick Exterior Construction
- Slab Foundation
- Composition Roof
Interior Spaces
- 2,485 Sq Ft Home
- 2-Story Property
- Built-In Features
- Ceiling Fan
- 2 Fireplaces
- Plantation Shutters
Kitchen
- Eat-In Kitchen
- Double Oven
- Electric Range
- Microwave
- Dishwasher
- Disposal
Flooring
- Carpet
- Ceramic Tile
Bedrooms and Bathrooms
- 4 Bedrooms
- Walk-In Closet
- 3 Full Bathrooms
Home Security
- Home Security System
- Fire and Smoke Detector
Outdoor Features
- Deck
- Covered patio or porch
- Rain Gutters
Schools
- Linda Lyon Elementary School
- Heath High School
Utilities
- Central Heating and Cooling System
- Underground Utilities
- High Speed Internet
Community Details
- Edward Teal Surv Abs #207 Subdivision
Listing and Financial Details
- Tax Lot 25A
- Assessor Parcel Number 000000023445
Map
Home Values in the Area
Average Home Value in this Area
Tax History
| Year | Tax Paid | Tax Assessment Tax Assessment Total Assessment is a certain percentage of the fair market value that is determined by local assessors to be the total taxable value of land and additions on the property. | Land | Improvement |
|---|---|---|---|---|
| 2023 | $6,402 | $475,930 | $270,250 | $205,680 |
| 2022 | $7,910 | $439,850 | $235,000 | $204,850 |
| 2021 | $5,137 | $256,870 | $101,650 | $155,220 |
| 2020 | $5,368 | $261,310 | $101,650 | $159,660 |
| 2019 | $5,606 | $261,070 | $100,700 | $160,370 |
| 2018 | $5,596 | $253,550 | $100,700 | $152,850 |
| 2017 | $4,455 | $241,130 | $95,000 | $146,130 |
| 2016 | $4,050 | $226,330 | $95,000 | $131,330 |
| 2015 | $3,519 | $163,030 | $30,000 | $133,030 |
| 2014 | $3,519 | $165,080 | $30,000 | $135,080 |
Property History
| Date | Event | Price | Change | Sq Ft Price |
|---|---|---|---|---|
| 06/03/2025 06/03/25 | For Sale | $499,000 | +13.7% | $201 / Sq Ft |
| 08/17/2021 08/17/21 | Sold | -- | -- | -- |
| 07/07/2021 07/07/21 | Pending | -- | -- | -- |
| 06/21/2021 06/21/21 | Price Changed | $439,000 | -4.4% | $177 / Sq Ft |
| 06/16/2021 06/16/21 | For Sale | $459,000 | -- | $185 / Sq Ft |
Purchase History
| Date | Type | Sale Price | Title Company |
|---|---|---|---|
| Vendors Lien | -- | Lawyers Title | |
| Vendors Lien | -- | Capital Title | |
| Vendors Lien | -- | Chicago Title Company | |
| Warranty Deed | -- | None Available |
Mortgage History
| Date | Status | Loan Amount | Loan Type |
|---|---|---|---|
| Open | $60,000 | Credit Line Revolving | |
| Open | $396,000 | New Conventional | |
| Previous Owner | $309,674 | FHA | |
| Previous Owner | $309,294 | FHA | |
| Previous Owner | $171,000 | New Conventional |
Similar Homes in Rockwall, TX
Source: North Texas Real Estate Information Systems (NTREIS)
MLS Number: 20955062
APN: 23445
- 624 Moraine Way
- 517 Knoll Crest Trail
- 1300 Moraine Place
- 1017 Cedar Glen Trail
- 520 Cove Ridge Rd
- 504 Twin View St
- 529 Bay Ct
- 8 Meadowlake Dr
- 9 Meadowlake Dr
- 951 Smirl Dr
- 1005 Smirl Dr
- 1205 Smirl Dr
- 1210 Smirl Dr
- 6 Terrabella Ln
- 456 Wyndemere Blvd
- 501 Mariah Bay Dr
- 11 Meadowlake Dr
- 8 Terrabella Ln
- 18 Kendal Ct
- 2 Terrabella Ln
