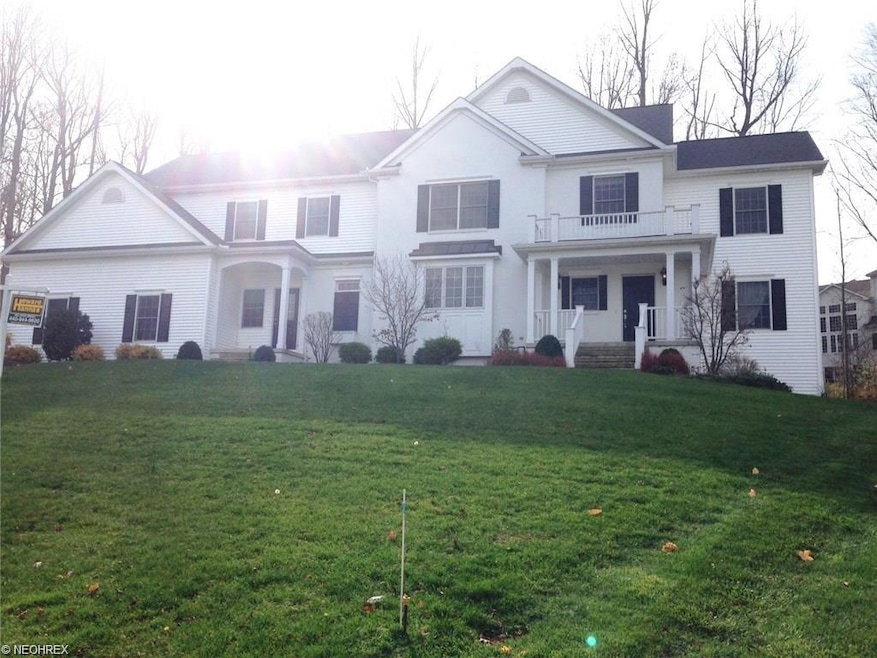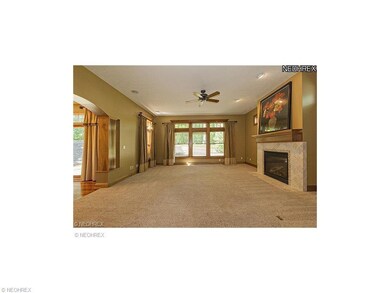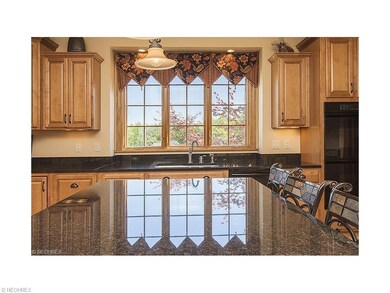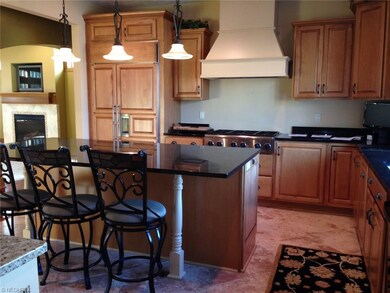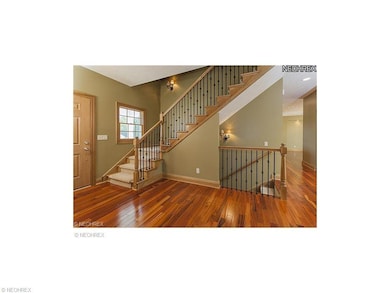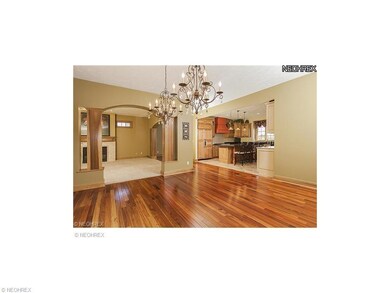
8060 Daisy Hill Ct Painesville, OH 44077
Estimated Value: $661,210 - $771,000
Highlights
- Cape Cod Architecture
- 1 Fireplace
- Cul-De-Sac
- Hilly Lot
- 3 Car Direct Access Garage
- Patio
About This Home
As of April 2016Welcome to this 4 BR/ 4 BA home that is defined by exceptional craftsmanship and custom treatments! Entering the main foyer, you will notice the gleaming Brazilian cherry floors which grace the front staircase, flow beyond the Great Room and throughout the Dining Room. In the gourmet kitchen, you’ll find a Dacor professional 6 burner stove top, Dacor convection double ovens, sub-zero refrigerator and Bosch dishwasher. A 2nd refrig.. in the butlers pantry also stays! 20” tiles grace the kitchen floors as well as the side foyer which leads to a second staircase going directly to two huge bedrooms, each with walk-in closets and a shared J&J bath. The laundry is on 2nd floor, as is a 3rd large BR w/ private bath and the exceptional Master Suite. The mudroom, leading to stone patio, features built ins and loads of storage. You’ll also find a Central-Vac, Pella windows, Zoned HVAC, security system and full basement!
Home Details
Home Type
- Single Family
Est. Annual Taxes
- $7,620
Year Built
- Built in 2005
Lot Details
- 0.7 Acre Lot
- Lot Dimensions are 80x150
- Cul-De-Sac
- Property has an invisible fence for dogs
- Hilly Lot
HOA Fees
- $17 Monthly HOA Fees
Home Design
- Cape Cod Architecture
- Colonial Architecture
- Brick Exterior Construction
- Asphalt Roof
- Vinyl Construction Material
Interior Spaces
- 4,120 Sq Ft Home
- 2-Story Property
- Central Vacuum
- 1 Fireplace
- Unfinished Basement
- Basement Fills Entire Space Under The House
Kitchen
- Built-In Oven
- Range
- Microwave
- Freezer
- Dishwasher
- Disposal
Bedrooms and Bathrooms
- 4 Bedrooms
Laundry
- Dryer
- Washer
Home Security
- Home Security System
- Carbon Monoxide Detectors
Parking
- 3 Car Direct Access Garage
- Garage Door Opener
Outdoor Features
- Patio
Utilities
- Forced Air Heating and Cooling System
- Heating System Uses Gas
Community Details
- Mountainside Farms Sub Community
Listing and Financial Details
- Assessor Parcel Number 08-A-023-E-00-047-0
Ownership History
Purchase Details
Home Financials for this Owner
Home Financials are based on the most recent Mortgage that was taken out on this home.Purchase Details
Home Financials for this Owner
Home Financials are based on the most recent Mortgage that was taken out on this home.Similar Homes in Painesville, OH
Home Values in the Area
Average Home Value in this Area
Purchase History
| Date | Buyer | Sale Price | Title Company |
|---|---|---|---|
| Puhalsky Scott F | $400,000 | Stewart Title Guaranty Co | |
| Briner Jeffrey D | $128,700 | Quality Title Agency Inc |
Mortgage History
| Date | Status | Borrower | Loan Amount |
|---|---|---|---|
| Open | Puhalsky Scott F | $380,500 | |
| Closed | Puhalsky Scott F | $100,000 | |
| Closed | Puhalsky Scott F | $50,700 | |
| Previous Owner | Puhalsky Scott F | $320,000 | |
| Previous Owner | Briner Jeffrey D | $118,000 | |
| Previous Owner | Briner Jeffrey D | $60,000 | |
| Previous Owner | Briner Jeffrey D | $473,912 |
Property History
| Date | Event | Price | Change | Sq Ft Price |
|---|---|---|---|---|
| 04/27/2016 04/27/16 | Sold | $400,000 | -19.8% | $97 / Sq Ft |
| 04/27/2016 04/27/16 | Pending | -- | -- | -- |
| 01/28/2016 01/28/16 | For Sale | $499,000 | +17106.9% | $121 / Sq Ft |
| 08/27/2013 08/27/13 | Sold | $2,900 | -99.5% | $1 / Sq Ft |
| 08/27/2013 08/27/13 | Pending | -- | -- | -- |
| 05/30/2013 05/30/13 | For Sale | $599,000 | -- | $145 / Sq Ft |
Tax History Compared to Growth
Tax History
| Year | Tax Paid | Tax Assessment Tax Assessment Total Assessment is a certain percentage of the fair market value that is determined by local assessors to be the total taxable value of land and additions on the property. | Land | Improvement |
|---|---|---|---|---|
| 2023 | $15,952 | $165,170 | $45,490 | $119,680 |
| 2022 | $8,604 | $165,170 | $45,490 | $119,680 |
| 2021 | $8,639 | $165,170 | $45,490 | $119,680 |
| 2020 | $8,465 | $143,630 | $39,560 | $104,070 |
| 2019 | $8,453 | $143,630 | $39,560 | $104,070 |
| 2018 | $8,482 | $142,200 | $33,390 | $108,810 |
| 2017 | $8,853 | $142,200 | $33,390 | $108,810 |
| 2016 | $8,323 | $142,200 | $33,390 | $108,810 |
| 2015 | $7,865 | $142,200 | $33,390 | $108,810 |
| 2014 | $7,579 | $137,020 | $33,390 | $103,630 |
| 2013 | $7,579 | $137,020 | $33,390 | $103,630 |
Agents Affiliated with this Home
-
Lori Pecjak

Seller's Agent in 2016
Lori Pecjak
Howard Hanna
(440) 667-4877
95 Total Sales
-
Barb Saba
B
Seller Co-Listing Agent in 2016
Barb Saba
Howard Hanna
(216) 215-2100
94 Total Sales
-
Denise Quiggle

Buyer's Agent in 2016
Denise Quiggle
McDowell Homes Real Estate Services
(440) 251-9985
380 Total Sales
-
Michael Kaim

Seller's Agent in 2013
Michael Kaim
Real Brokerage Technologies, Inc.
(440) 228-8046
1,627 Total Sales
-

Seller Co-Listing Agent in 2013
Mary Beth Castell
Deleted Agent
(440) 478-1041
2 Total Sales
-
Sara Difranco

Buyer's Agent in 2013
Sara Difranco
RE/MAX
(440) 478-7034
98 Total Sales
Map
Source: MLS Now
MLS Number: 3777242
APN: 08-A-023-E-00-047
- 8041 Daisy Hill Ct
- 8120 Humphrey Hill Dr
- 8225 Eagle Ridge Dr
- 0 Morley Rd Unit 5117951
- 8220 Hermitage Rd
- 7710 Morley Rd
- 10140 Weathersfield Dr
- 7949 Augusta Ln
- V/L Hermitage Rd
- 7805 Skylineview Dr
- 8317 Browning Ct
- 7440 Thatchum Ln
- 9557 Hoose Rd
- 9551 Hoose Rd
- 9744 Andrea Dr
- 7456 Blue Ridge Dr
- 10412 Barchester Dr
- 9840 Johnnycake Ridge Rd
- 8085 King Memorial Rd
- 9445 Winterberry Ln
- 8060 Daisy Hill Ct
- 8046 Daisy Hill Ct
- 39A Daisy Hill Ct
- 8055 Daisy Hill Ct
- 10255 Laydon Ln
- 8075 Humphrey Hill Dr
- 8036 Daisy Hill Ct
- 8065 Humphrey Hill Dr
- 10275 Laydon Ln
- 8091 Humphrey Hill Dr
- 8045 Humphrey Hill Dr
- 3 Laydon Ln
- 8031 Daisy Hill Ct
- 8024 Daisy Hill Ct
- 8024 Daisy Hill Ct Unit SL 44
- 8031 Humphrey Hill Dr
- 8054 Butler Hill Dr
- 11 Humphrey Hill
- 8066 Butler Hill Dr
- 8044 Butler Hill Dr
