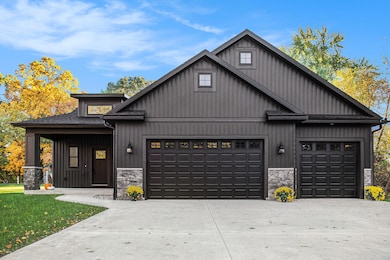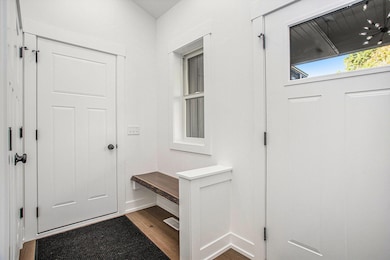8060 Hunters Crossing Kalamazoo, MI 49009
Estimated payment $3,039/month
Total Views
2,779
3
Beds
2
Baths
1,848
Sq Ft
$303
Price per Sq Ft
Highlights
- New Construction
- 3 Car Attached Garage
- SEER Rated 13+ Air Conditioning Units
- Deck
- Brick or Stone Mason
- Community Playground
About This Home
This custom-built, 3-bedroom, 2-bathroom home offers over 1,800 square feet of living space with a spacious open-concept layout that blends modern design with warm, earthy tones. Enjoy easy on-and-off access to US-131, with convenient commutes to both Grand Rapids and Kalamazoo. Relax on the private back deck and take in the peaceful surroundings. The large garage—hot and cold faucet—is perfect for cleaning off toys, tools, or outdoor gear. Don't miss the chance to make this beautiful home yours!
Home Details
Home Type
- Single Family
Est. Annual Taxes
- $1,085
Year Built
- Built in 2025 | New Construction
Lot Details
- 0.61 Acre Lot
- Lot Dimensions are 126.75x200
- Privacy Fence
- Sprinkler System
HOA Fees
- $4 Monthly HOA Fees
Parking
- 3 Car Attached Garage
- Front Facing Garage
- Garage Door Opener
Home Design
- Brick or Stone Mason
- Composition Roof
- Vinyl Siding
- Stone
Interior Spaces
- 1,848 Sq Ft Home
- 1-Story Property
- Electric Fireplace
- Low Emissivity Windows
- Insulated Windows
- Window Screens
- Living Room with Fireplace
Kitchen
- Range
- Dishwasher
- Kitchen Island
Flooring
- Carpet
- Vinyl
Bedrooms and Bathrooms
- 3 Main Level Bedrooms
- 2 Full Bathrooms
Laundry
- Laundry Room
- Laundry on main level
- Dryer
- Washer
- Sink Near Laundry
Basement
- Basement Fills Entire Space Under The House
- Stubbed For A Bathroom
- Natural lighting in basement
Home Security
- Carbon Monoxide Detectors
- Fire and Smoke Detector
Outdoor Features
- Deck
Utilities
- SEER Rated 13+ Air Conditioning Units
- SEER Rated 13-15 Air Conditioning Units
- Forced Air Heating and Cooling System
- Heating System Uses Natural Gas
- Natural Gas Water Heater
- Septic Tank
- Septic System
Community Details
Overview
- Northport Crossing Subdivision
Recreation
- Community Playground
Map
Create a Home Valuation Report for This Property
The Home Valuation Report is an in-depth analysis detailing your home's value as well as a comparison with similar homes in the area
Home Values in the Area
Average Home Value in this Area
Tax History
| Year | Tax Paid | Tax Assessment Tax Assessment Total Assessment is a certain percentage of the fair market value that is determined by local assessors to be the total taxable value of land and additions on the property. | Land | Improvement |
|---|---|---|---|---|
| 2025 | $1,085 | $162,900 | $0 | $0 |
| 2024 | $225 | $21,000 | $0 | $0 |
| 2023 | $176 | $19,900 | $0 | $0 |
| 2022 | $806 | $15,650 | $0 | $0 |
| 2021 | $1,034 | $19,900 | $0 | $0 |
| 2020 | $1,027 | $20,000 | $0 | $0 |
| 2019 | $948 | $20,000 | $0 | $0 |
| 2018 | $0 | $17,331 | $0 | $0 |
| 2017 | $0 | $17,331 | $0 | $0 |
| 2016 | -- | $15,799 | $0 | $0 |
| 2015 | -- | $15,799 | $0 | $0 |
| 2014 | -- | $5,400 | $0 | $0 |
Source: Public Records
Property History
| Date | Event | Price | List to Sale | Price per Sq Ft | Prior Sale |
|---|---|---|---|---|---|
| 10/22/2025 10/22/25 | For Sale | $559,900 | +1093.8% | $303 / Sq Ft | |
| 09/22/2023 09/22/23 | Sold | $46,900 | -9.4% | -- | View Prior Sale |
| 09/10/2023 09/10/23 | Pending | -- | -- | -- | |
| 06/22/2023 06/22/23 | For Sale | $51,750 | +48.3% | -- | |
| 10/11/2021 10/11/21 | Sold | $34,900 | 0.0% | -- | View Prior Sale |
| 09/14/2021 09/14/21 | Pending | -- | -- | -- | |
| 07/30/2021 07/30/21 | For Sale | $34,900 | -- | -- |
Source: MichRIC
Purchase History
| Date | Type | Sale Price | Title Company |
|---|---|---|---|
| Warranty Deed | $46,900 | None Listed On Document | |
| Warranty Deed | $34,900 | Devon Title Agency | |
| Warranty Deed | $35,000 | Devon Title Co |
Source: Public Records
Source: MichRIC
MLS Number: 25054416
APN: 02-18-370-001
Nearby Homes
- 0 W D Ave W Unit VL
- 8890 N 12th St
- 7160 N 12th St
- 1 Millberg Ridge
- 3698 Liverpool Ave
- 6812 N 14th St
- Parcel A D Ave W
- 5205 Kitz Way
- 7795 Douglas Ave
- 9585 Douglas Ave
- VL Douglas Ave
- 7558 W D Ave
- 7960 N Westnedge Ave
- 1306 W B Ave
- 4022 Rockwood Dr
- 4944 Black Oak Ln
- 3706 Northview Dr
- 3302 Northview Dr
- 3913 Stonegate Rd
- 3521 Meadowcroft Ave
- 3510 N Drake Rd
- 3211 Willow Ln Unit 122
- 303 S Main St Unit B
- 4632 Beech Blvd
- 133 N Riverview Dr
- 142 N Riverview Dr Unit 3
- 142 N Riverview Dr Unit 4
- 5200 Croyden Ave
- 5545 Summer Ridge Blvd
- 104 Espanola Ave Unit 3
- 1879 E G Ave Unit 1879 E G
- 3200 W Main St
- 521 Cherokee St
- 4525 W Main St
- 318 N Sage St
- 4139 Valley Ridge Dr
- 450 Haymac Dr
- 107 N Sage St
- 209 N Kendall Ave
- 210 N Kendall Ave







