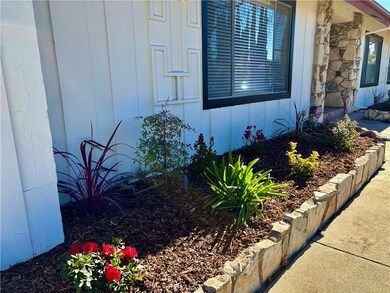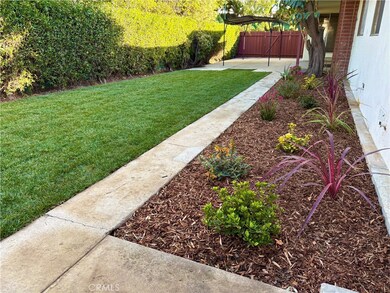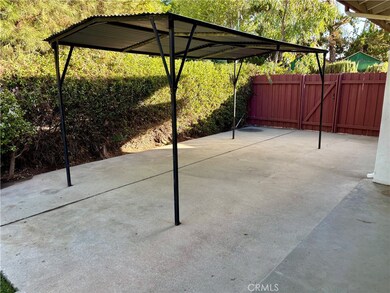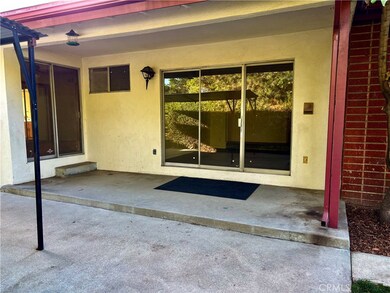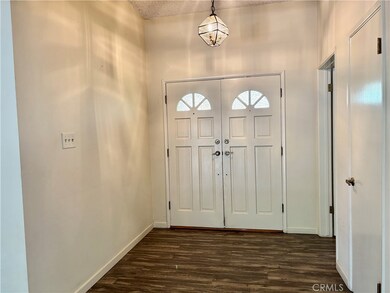
8064 Crosnoe Ave Panorama City, CA 91402
Highlights
- Primary Bedroom Suite
- Wood Flooring
- No HOA
- John H. Francis Polytechnic Rated A-
- Private Yard
- Neighborhood Views
About This Home
As of June 2025Wow - First time on the market in 37 years! This Ranch-Style home is located in a sought after pocket of Panorama City, with redeveloped properties throughout the neighborhood. With a total of 2,142 square feet of living space, this home has 3-bedroom, 2.25-bathroom and a Den. The Master is large and bright with access directly to the backyard, large en-suite bathroom and entire wall of closets. The spacious Den with bathroom, could easily be used as a home office or become a 2nd Master Suite (In-Law quarters), making this home very comfortable for a large family. Layout also includes kitchen breakfast nook, separate Dining area and Family Room with Fireplace. A new Sprinkler System has been installed in the Front and Backyard, which includes a drip system in the lush planters. The backyard has a fresh Sod lawn, great for the kids and beautiful for entertaining. Don’t miss this great opportunity for short or long term investment. For a new Home Buyer, you can update a little now, update a little later. For an Investor, this home has a great layout and bones to completely renovate/flip, for a very good return. With its unbeatable location, this home offers a rare opportunity to put down roots or invest in one of the Valley’s sought after neighborhoods. This location offers both tranquility and easy access to nearby transportation, schools, medical and Highway.
Last Agent to Sell the Property
RE/MAX One Brokerage Phone: 818-400-6747 License #01089618 Listed on: 12/20/2024

Home Details
Home Type
- Single Family
Est. Annual Taxes
- $11,561
Year Built
- Built in 1963
Lot Details
- 6,770 Sq Ft Lot
- Vinyl Fence
- Chain Link Fence
- Drip System Landscaping
- Rectangular Lot
- Level Lot
- Front and Back Yard Sprinklers
- Private Yard
- Lawn
- Back and Front Yard
- Property is zoned LAR1
Parking
- 2 Car Attached Garage
- Parking Available
- Front Facing Garage
- Single Garage Door
Home Design
- Cosmetic Repairs Needed
- Combination Foundation
- Raised Foundation
- Slab Foundation
- Composition Roof
- Wood Siding
- Stucco
Interior Spaces
- 2,142 Sq Ft Home
- 1-Story Property
- Wood Burning Fireplace
- Entrance Foyer
- Family Room with Fireplace
- Dining Room
- Storage
- Center Hall
- Neighborhood Views
Kitchen
- Breakfast Area or Nook
- Gas Oven
- Gas Range
Flooring
- Wood
- Laminate
- Tile
Bedrooms and Bathrooms
- 3 Main Level Bedrooms
- Primary Bedroom Suite
- <<tubWithShowerToken>>
Laundry
- Laundry Room
- Washer Hookup
Outdoor Features
- Covered patio or porch
- Rain Gutters
Utilities
- Cooling Available
- Central Heating
- Heating System Uses Natural Gas
- Natural Gas Connected
- Gas Water Heater
Community Details
- No Home Owners Association
Listing and Financial Details
- Tax Lot 5
- Tax Tract Number 18380
- Assessor Parcel Number 2301005027
- $410 per year additional tax assessments
- Seller Considering Concessions
Ownership History
Purchase Details
Home Financials for this Owner
Home Financials are based on the most recent Mortgage that was taken out on this home.Purchase Details
Home Financials for this Owner
Home Financials are based on the most recent Mortgage that was taken out on this home.Purchase Details
Similar Homes in Panorama City, CA
Home Values in the Area
Average Home Value in this Area
Purchase History
| Date | Type | Sale Price | Title Company |
|---|---|---|---|
| Grant Deed | $890,000 | Lawyers Title Company | |
| Grant Deed | $850,000 | Orange Coast Title Company | |
| Quit Claim Deed | -- | None Listed On Document |
Mortgage History
| Date | Status | Loan Amount | Loan Type |
|---|---|---|---|
| Open | $801,000 | New Conventional |
Property History
| Date | Event | Price | Change | Sq Ft Price |
|---|---|---|---|---|
| 06/23/2025 06/23/25 | Sold | $1,060,000 | +6.1% | $487 / Sq Ft |
| 06/17/2025 06/17/25 | Pending | -- | -- | -- |
| 05/14/2025 05/14/25 | For Sale | $999,000 | +17.5% | $459 / Sq Ft |
| 01/29/2025 01/29/25 | Sold | $850,000 | -5.6% | $397 / Sq Ft |
| 12/20/2024 12/20/24 | For Sale | $899,999 | -- | $420 / Sq Ft |
Tax History Compared to Growth
Tax History
| Year | Tax Paid | Tax Assessment Tax Assessment Total Assessment is a certain percentage of the fair market value that is determined by local assessors to be the total taxable value of land and additions on the property. | Land | Improvement |
|---|---|---|---|---|
| 2024 | $11,561 | $929,505 | $557,715 | $371,790 |
| 2023 | $11,205 | $900,000 | $540,000 | $360,000 |
| 2022 | $3,557 | $270,520 | $95,579 | $174,941 |
| 2021 | $3,504 | $265,216 | $93,705 | $171,511 |
| 2019 | $3,406 | $257,352 | $90,927 | $166,425 |
| 2018 | $3,327 | $252,307 | $89,145 | $163,162 |
| 2016 | $3,164 | $242,512 | $85,685 | $156,827 |
| 2015 | $3,121 | $238,870 | $84,398 | $154,472 |
| 2014 | $3,139 | $234,192 | $82,745 | $151,447 |
Agents Affiliated with this Home
-
Russell Ma

Seller's Agent in 2025
Russell Ma
WERE REAL ESTATE
(626) 400-7008
1 in this area
31 Total Sales
-
Darlene Dempsey

Seller's Agent in 2025
Darlene Dempsey
RE/MAX
(818) 400-6747
1 in this area
8 Total Sales
-
Ben Gevdzhyan
B
Buyer's Agent in 2025
Ben Gevdzhyan
Global Realty & Mortgage
(818) 968-2366
7 in this area
81 Total Sales
-
Tiffany McGuinness

Buyer's Agent in 2025
Tiffany McGuinness
RE/MAX
(310) 525-7653
2 in this area
126 Total Sales
-
Gianina Moyano

Buyer Co-Listing Agent in 2025
Gianina Moyano
RE/MAX
(310) 908-3993
1 in this area
39 Total Sales
Map
Source: California Regional Multiple Listing Service (CRMLS)
MLS Number: SR24225300
APN: 2301-005-027
- 7932 Allott Ave
- 8242 Ventura Canyon Ave
- 7924 Woodman Ave Unit 20
- 13449 Stagg St
- 13126 Roscoe Blvd
- 13448 Stagg St
- 8434 Dorrington Ave
- 7820 Fulton Ave
- 13009 Lorne St
- 13416 W Crowley St
- 13321 Reedley St
- 8003 Peachtree Ave
- 7923 Van Noord Ave
- 7737 Ethel Ave
- 12952 Elkwood St
- 13613 Muscatine St
- 8515 Mammoth Ave
- 8036 Hazeltine Ave
- 13962 Stagg St
- 7560 Woodman Place Unit 66

