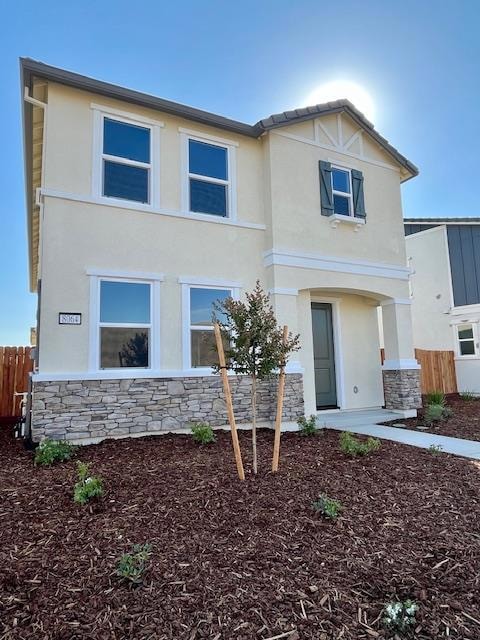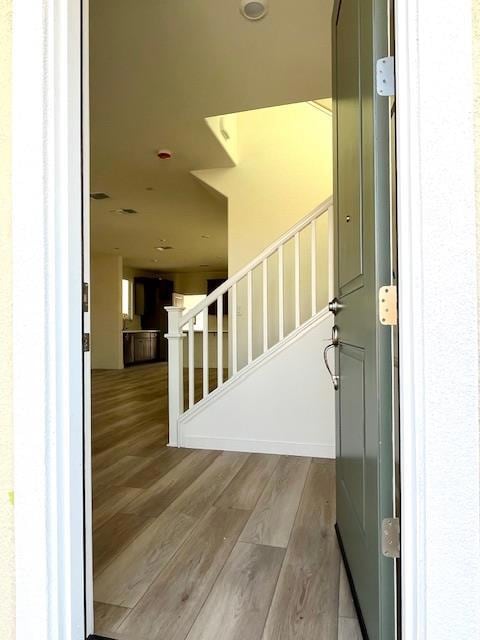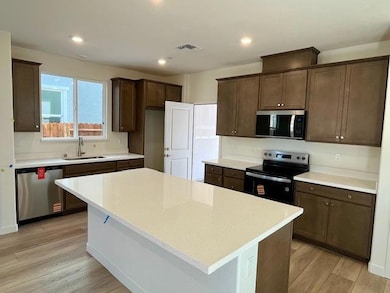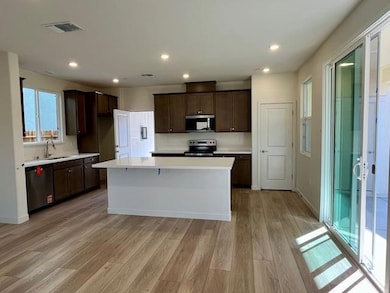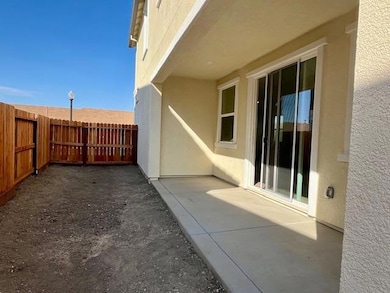8064 Monkeyflower Way Sacramento, CA 95832
Estimated payment $3,143/month
Highlights
- ENERGY STAR Certified Homes
- Loft
- Open Floorplan
- Main Floor Bedroom
- Great Room
- Walk-In Pantry
About This Home
Homesite 256 - Welcome to modern living at Delta Shores, where this brand-new KB Home combines thoughtful design with everyday functionality. This two-story residence features 4 bedrooms, 2.5 baths, and a spacious loft, and an extended covered patio offering plenty of room to adapt to your lifestyle. An elegant 8-foot entry door opens to an inviting layout filled with natural light. The open-concept main floor seamlessly connects the great room to a contemporary kitchen equipped with quartz countertops, stainless steel appliances, and a generous pantryperfect for both family meals and entertaining. Upstairs, retreat to the private primary suite with its dual-sink vanity and relaxing tub/shower combo. The additional bedrooms and loft provide versatile space for a home office, play area, or guest accommodations. Situated in the vibrant Delta Shores community, this home offers comfort, convenience, and the opportunity to be part of a growing neighborhood. Solar is required, with options to lease or purchase, adding energy efficiency to your investment.
Listing Agent
KB HOME Sales-Northern California Inc License #02184250 Listed on: 09/02/2025
Home Details
Home Type
- Single Family
Lot Details
- 3,314 Sq Ft Lot
- Landscaped
HOA Fees
- $128 Monthly HOA Fees
Parking
- 2 Car Attached Garage
- Front Facing Garage
Home Design
- Concrete Foundation
- Slab Foundation
- Frame Construction
- Tile Roof
- Concrete Perimeter Foundation
- Stucco
Interior Spaces
- 2,102 Sq Ft Home
- 2-Story Property
- Great Room
- Open Floorplan
- Loft
- 220 Volts In Laundry
Kitchen
- Walk-In Pantry
- Kitchen Island
Flooring
- Carpet
- Vinyl
Bedrooms and Bathrooms
- 4 Bedrooms
- Main Floor Bedroom
- Bathtub with Shower
Home Security
- Carbon Monoxide Detectors
- Fire and Smoke Detector
Eco-Friendly Details
- ENERGY STAR Certified Homes
Utilities
- Central Heating and Cooling System
- Smart Vent
Listing and Financial Details
- Assessor Parcel Number 053-0220-036-0000
Community Details
Overview
- Association fees include maintenance exterior
- Landmark Homeowner's Association
- Mandatory home owners association
Recreation
- Park
Security
- Building Fire Alarm
Map
Tax History
| Year | Tax Paid | Tax Assessment Tax Assessment Total Assessment is a certain percentage of the fair market value that is determined by local assessors to be the total taxable value of land and additions on the property. | Land | Improvement |
|---|---|---|---|---|
| 2025 | $1,718 | $144,919 | $144,919 | -- |
| 2024 | $1,718 | $133,844 | $133,844 | -- |
Property History
| Date | Event | Price | List to Sale | Price per Sq Ft |
|---|---|---|---|---|
| 02/12/2026 02/12/26 | Price Changed | $559,066 | +0.4% | $266 / Sq Ft |
| 01/24/2026 01/24/26 | Price Changed | $557,066 | +0.5% | $265 / Sq Ft |
| 09/02/2025 09/02/25 | For Sale | $554,058 | -- | $264 / Sq Ft |
Source: MetroList
MLS Number: 225115013
APN: 053-0220-036
- 8068 Monkeyflower Way
- 8032 Monkeyflower Way
- 8104 Monkeyflower Way
- 8108 Monkeyflower Way
- 8124 Monkeyflower Way
- 8045 Woodpecker Way
- 8012 Monkeyflower Way
- 1524 Bluegill Way
- 1513 Carp Way
- 8108 White Kite Dr
- 1525 Carp Way
- 1517 Brook Trout Way
- 1433 Carp Way
- 1509 Brook Trout Way
- 8140 White Kite Dr
- 8001 Freeport Blvd
- 1509 Goldfish Way
- 1505 Goldfish Way
- 1504 Goldfish Way
- 1500 Goldfish Way
- 2046 Delta Vw Ave
- 8249 Watershed St
- 2042 Delta Vw Ave
- 2042 Delta View Ave
- 2054 Delta Vw Ave
- 2050 Delta View Ave
- 8217 Perla Way
- 8213 Perla Way
- 1963 Bonavista Way
- 1601 Neihart Ave
- 7600 Klotz Ranch Ct
- 7551 Greenhaven Dr
- 7425 Carella Dr
- 1070 Lake Front Dr
- 132 Fountain Oaks Cir
- 7952 Pocket Rd
- 7358 Springman St
- 638 Lake Front Dr
- 7627 Windbridge Dr
- 40 Park City Ct
Ask me questions while you tour the home.
