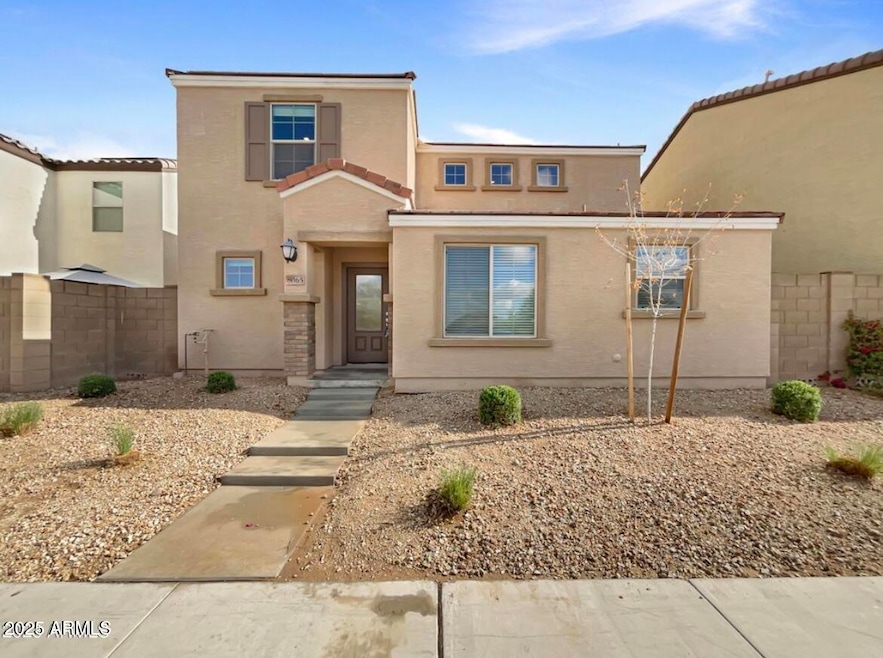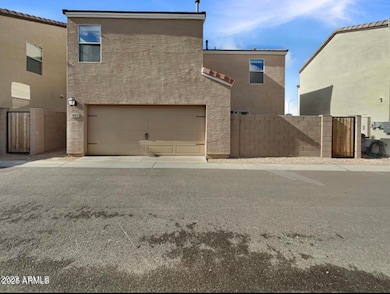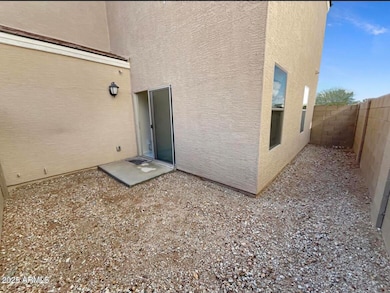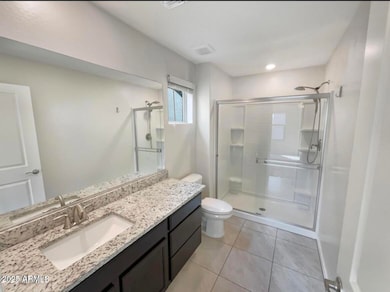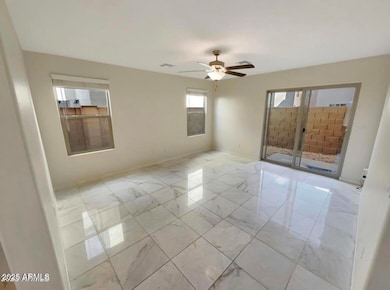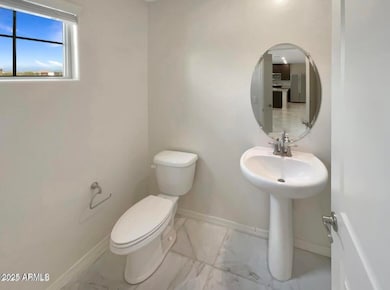8065 W Agora Ln Phoenix, AZ 85043
Estrella Village NeighborhoodHighlights
- Eat-In Kitchen
- Central Air
- Heating Available
- Tile Flooring
- Ceiling Fan
About This Home
Welcome home! This beautiful 3 bedroom, 2.5 bath home sits right in front of the community park — the perfect spot for morning coffee views or evening strolls! Enjoy a bright and open floorplan with a spacious living area, dining space, and a well-appointed kitchen. The primary bedroom offers great space and comfort, plus two additional bedrooms perfect for family, guests, or a home office. The backyard is low-maintenance and ideal for relaxing or entertaining. Location is everything — conveniently close to shopping, dining, schools, and easy freeway access for commuting. You'll love the neighborhood vibe and how everything you need is just minutes away. Don't miss this one — it's truly move-in ready!
Home Details
Home Type
- Single Family
Est. Annual Taxes
- $1,852
Year Built
- Built in 2020
Lot Details
- 2,156 Sq Ft Lot
- Block Wall Fence
Parking
- 2 Car Garage
Home Design
- Wood Frame Construction
- Tile Roof
- Stucco
Interior Spaces
- 1,340 Sq Ft Home
- 2-Story Property
- Ceiling Fan
- Eat-In Kitchen
Flooring
- Carpet
- Tile
Bedrooms and Bathrooms
- 3 Bedrooms
- 2.5 Bathrooms
Laundry
- Laundry on upper level
- Washer Hookup
Schools
- Fowler Elementary School
- Santa Maria Middle School
- Sierra Linda High School
Utilities
- Central Air
- Heating Available
Listing and Financial Details
- Property Available on 11/5/25
- $100 Move-In Fee
- 12-Month Minimum Lease Term
- $50 Application Fee
- Tax Lot 88
- Assessor Parcel Number 104-52-431
Community Details
Overview
- Property has a Home Owners Association
- Tuscano Master Association, Phone Number (602) 288-2658
- Built by LGI Homes
- Tuscano Pcd Phase 2 Parcel A Subdivision
Pet Policy
- No Pets Allowed
Map
Source: Arizona Regional Multiple Listing Service (ARMLS)
MLS Number: 6943443
APN: 104-52-431
- 8046 W Agora Ln
- 8014 W Atlantis Way
- 8029 W Albeniz Place
- 8010 W Atlantis Way
- 8026 W Wood Ln
- 7946 W Encinas Ln
- 8018 W Wood Ln
- 3937 S 79th Ln
- 8244 W Albeniz Place
- Plan # 1750 at Hatfield Ranch
- Plan # 1655 at Hatfield Ranch
- Plan # 2636 at Hatfield Ranch
- Plan # 1952 at Hatfield Ranch
- 7944 W Napoli St
- 7718 W Jones Ave
- 7719 W Encinas Ln
- 8328 W Pioneer St
- 8214 W Florence Ave
- 3311 S 77th Ln
- 7620 W Raymond St
- 8019 W Agora Ln
- 3915 S 82nd Dr
- 8221 W Atlantis Way
- 8227 W Odeum Ln
- 8221 W Albeniz Place
- 8235 W Albeniz Place
- 8216 W Illini St
- 8211 W Forest Grove Ave
- 8426 W Atlantis Way
- 7854 W Forest Grove Ave
- 3323 S 80th Ave
- 8329 W Superior Ave
- 8305 W Pioneer St
- 8473 W Riley Rd
- 7609 W Odeum Ln
- 8332 W Crown King Rd
- 8662 Agora Ln
- 3811 S 74th Dr
- 2609 S Devonna Ln
- 8413 W Flavia Haven
