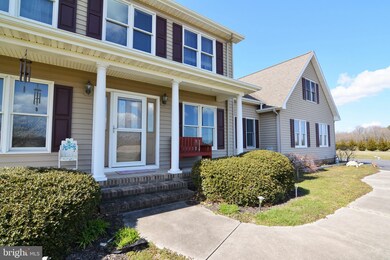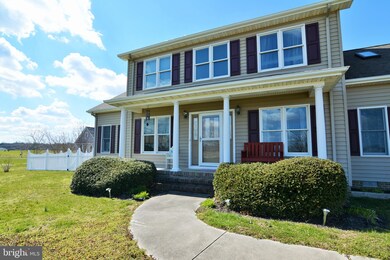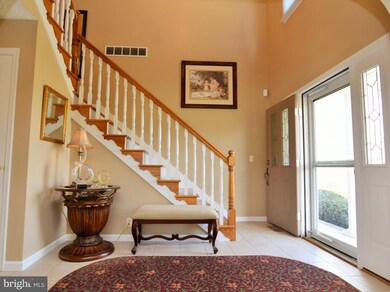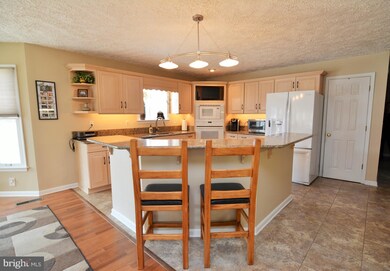
8066 N Union Church Rd Milford, DE 19963
Highlights
- Parking available for a boat
- Stables
- 2.59 Acre Lot
- Horse Facilities
- Eat-In Gourmet Kitchen
- Open Floorplan
About This Home
As of November 2018A horse lover's dream on 2.59 acres. 56 x 36 barn with 4 stalls-all with matted flooring, tack room, hay room and 20 x 36 workshop. Each stall allows each of the horses to come and go to their own paddock on their own. Each paddock surrounded by electric fences; water and electric in barn; large storage overhead; 12 ft. lean to overhang on barn for shade. Enjoy the expansive back yard from the newer 28 x 12 deck and newly vinyl fenced backyard. Keep an eye on your large vegetable garden planted with your fresh, organic food. Enjoy nature from your covered backyard garden. Perfection describes the house. Freshly painted with many upgrades in the past several years including a 24 x 17 bonus room not included in SF; lots of new flooring; master suite with large walk in closet and elaborate oversized Jacquzzi bath for relaxation; 1st floor bedroom recently remodeled to offer large 2nd closet & updated bathroom. 2nd flr office area connects what could be guest or in law quarters with a separate outside access. Gourmet kitchen with granite, workstation, large island and a huge pantry; breakfast area offers a view of the horses. 3 car garage and paved driveway. Central vac and security system. Heat is oil fired hot water that converts to a 2 zone forced hot air system along with 2 zone central air. Current owner also uses a very efficient pellet stove for winter heating. A highly unique and beautiful property just minutes from the NEW MILFORD HOSPITAL scheduled to open Feb. 2019! Schedule your private showing today!
Last Agent to Sell the Property
Berkshire Hathaway HomeServices PenFed Realty License #RS-0023066 Listed on: 08/20/2018

Home Details
Home Type
- Single Family
Est. Annual Taxes
- $1,975
Year Built
- Built in 1998
Lot Details
- 2.59 Acre Lot
- Southeast Facing Home
- Vinyl Fence
- Electric Fence
- Wire Fence
- Cleared Lot
- Backs to Trees or Woods
- Property is in good condition
Parking
- 3 Car Direct Access Garage
- 7 Open Parking Spaces
- 1 Attached Carport Space
- Parking Storage or Cabinetry
- Side Facing Garage
- Garage Door Opener
- Driveway
- Off-Street Parking
- Parking available for a boat
Property Views
- Pasture
- Garden
Home Design
- Colonial Architecture
- Frame Construction
- Pitched Roof
- Shingle Roof
- Aluminum Siding
Interior Spaces
- 3,202 Sq Ft Home
- Property has 2 Levels
- Open Floorplan
- Central Vacuum
- Ceiling Fan
- Skylights
- Wood Burning Stove
- Window Treatments
- Window Screens
- Entrance Foyer
- Family Room
- Living Room
- Dining Room
- Crawl Space
- Attic Fan
- Home Security System
Kitchen
- Eat-In Gourmet Kitchen
- Breakfast Room
- Built-In Self-Cleaning Oven
- Electric Oven or Range
- Cooktop<<rangeHoodToken>>
- <<builtInMicrowave>>
- Dishwasher
- Kitchen Island
- Upgraded Countertops
- Disposal
- Instant Hot Water
Flooring
- Carpet
- Ceramic Tile
Bedrooms and Bathrooms
- En-Suite Primary Bedroom
- En-Suite Bathroom
- Walk-In Closet
- In-Law or Guest Suite
- <<bathWithWhirlpoolToken>>
- Walk-in Shower
Laundry
- Laundry Room
- Laundry on lower level
- Washer
Outdoor Features
- Deck
- Patio
- Outbuilding
- Porch
Horse Facilities and Amenities
- Horses Allowed On Property
- Paddocks
- Stables
Utilities
- Zoned Heating and Cooling System
- Heating System Uses Oil
- Back Up Electric Heat Pump System
- Programmable Thermostat
- 200+ Amp Service
- Well
- Oil Water Heater
- On Site Septic
Listing and Financial Details
- Tax Lot 24.02
- Assessor Parcel Number 130-06.00-24.02
Community Details
Overview
- No Home Owners Association
Recreation
- Horse Facilities
Ownership History
Purchase Details
Home Financials for this Owner
Home Financials are based on the most recent Mortgage that was taken out on this home.Purchase Details
Home Financials for this Owner
Home Financials are based on the most recent Mortgage that was taken out on this home.Purchase Details
Home Financials for this Owner
Home Financials are based on the most recent Mortgage that was taken out on this home.Purchase Details
Purchase Details
Similar Homes in Milford, DE
Home Values in the Area
Average Home Value in this Area
Purchase History
| Date | Type | Sale Price | Title Company |
|---|---|---|---|
| Deed | $499,000 | -- | |
| Deed | $420,000 | None Available | |
| Deed | $270,000 | -- | |
| Deed | $270,000 | -- | |
| Deed | $10,015 | -- |
Mortgage History
| Date | Status | Loan Amount | Loan Type |
|---|---|---|---|
| Open | $456,370 | VA | |
| Closed | $454,713 | VA | |
| Previous Owner | $336,000 | New Conventional |
Property History
| Date | Event | Price | Change | Sq Ft Price |
|---|---|---|---|---|
| 11/14/2018 11/14/18 | Sold | $499,000 | 0.0% | $156 / Sq Ft |
| 09/23/2018 09/23/18 | Pending | -- | -- | -- |
| 08/20/2018 08/20/18 | For Sale | $499,000 | +18.8% | $156 / Sq Ft |
| 04/22/2016 04/22/16 | Sold | $420,000 | -3.4% | $140 / Sq Ft |
| 11/23/2015 11/23/15 | Pending | -- | -- | -- |
| 10/19/2015 10/19/15 | Price Changed | $434,900 | -3.3% | $145 / Sq Ft |
| 08/07/2015 08/07/15 | Price Changed | $449,900 | -3.2% | $150 / Sq Ft |
| 05/08/2015 05/08/15 | For Sale | $465,000 | +72.2% | $155 / Sq Ft |
| 09/25/2012 09/25/12 | Sold | $270,000 | -4.5% | $94 / Sq Ft |
| 09/10/2012 09/10/12 | Pending | -- | -- | -- |
| 07/18/2012 07/18/12 | For Sale | $282,700 | 0.0% | $99 / Sq Ft |
| 06/29/2012 06/29/12 | Pending | -- | -- | -- |
| 05/25/2012 05/25/12 | For Sale | $282,700 | -- | $99 / Sq Ft |
Tax History Compared to Growth
Tax History
| Year | Tax Paid | Tax Assessment Tax Assessment Total Assessment is a certain percentage of the fair market value that is determined by local assessors to be the total taxable value of land and additions on the property. | Land | Improvement |
|---|---|---|---|---|
| 2024 | $1,856 | $34,650 | $2,300 | $32,350 |
| 2023 | $1,927 | $34,650 | $2,300 | $32,350 |
| 2022 | $1,898 | $34,650 | $2,300 | $32,350 |
| 2021 | $1,919 | $34,650 | $2,300 | $32,350 |
| 2020 | $1,926 | $34,650 | $2,300 | $32,350 |
| 2019 | $1,941 | $34,650 | $2,300 | $32,350 |
| 2018 | $1,950 | $34,650 | $0 | $0 |
| 2017 | $1,975 | $34,650 | $0 | $0 |
| 2016 | $2,139 | $34,650 | $0 | $0 |
| 2015 | $1,505 | $34,650 | $0 | $0 |
| 2014 | $1,454 | $34,650 | $0 | $0 |
Agents Affiliated with this Home
-
Adrienne Klase

Seller's Agent in 2018
Adrienne Klase
BHHS PenFed (actual)
(302) 753-2240
2 in this area
46 Total Sales
-
Margaret Poisson

Buyer's Agent in 2018
Margaret Poisson
Century 21 Gold Key-Dover
(302) 338-8180
6 in this area
151 Total Sales
-
Terry Burns

Seller's Agent in 2016
Terry Burns
Burns & Ellis Realtors
(302) 670-2238
1 in this area
35 Total Sales
-
datacorrect BrightMLS
d
Buyer's Agent in 2016
datacorrect BrightMLS
Non Subscribing Office
-
PAUL FAULKNER

Seller's Agent in 2012
PAUL FAULKNER
Marvel Agency
(302) 382-0896
10 in this area
31 Total Sales
-
Tom Burns

Buyer's Agent in 2012
Tom Burns
Burns & Ellis Realtors
(302) 423-0389
15 Total Sales
Map
Source: Bright MLS
MLS Number: 1002255604
APN: 130-06.00-24.02
- 8125 N Union Church Rd
- 8138 N Union Church Rd
- 8210 N Union Church Rd
- 8221 N Union Church Rd
- 7360 N Union Church Rd
- 7058 Shawnee Rd
- 6850 Shawnee Rd
- 7152 Shawnee Rd
- 16932 Fitzgeralds Rd
- 8753 Appels Rd
- 12088 Geyer Ave
- 17024 Turtle Hill Rd
- 12064 Geyer Ave
- Lot 31 Retreat Cir
- LOT #41 Retreat Cir
- Lot 33 Retreat Cir
- 17170 Brittany Place
- 7643 Central Parke Blvd
- 18531 Flying Geese Dr
- 7622 Nine Patch Way






