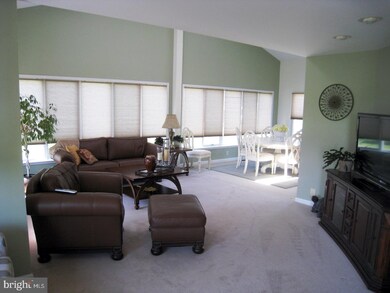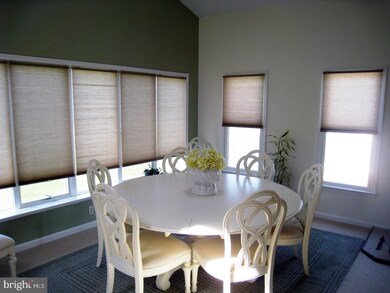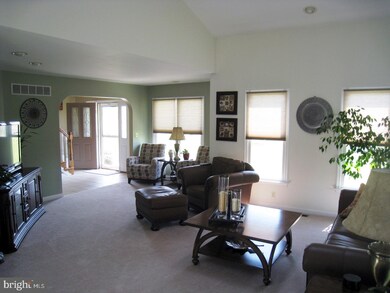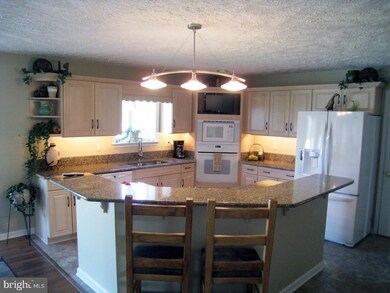
8066 N Union Church Rd Milford, DE 19963
Highlights
- Paddocks
- Colonial Architecture
- Barn or Farm Building
- 2.59 Acre Lot
- Deck
- Cathedral Ceiling
About This Home
As of November 2018Ref#11775 A horse lover's delight on 2.59 acres. 56 x 36 barn with 4 stalls-all with matted flooring, tack room, hay room and 20 x 36 workshop. Each stall allows each of the horses to come and go to their own paddock on their own. Each paddock surrounded by electric fences; water and electric in barn; large storage overhead; 12 ft. lean to overhang on barn for shade; and nearby dog run. Enjoy the expansive back yard from the new 28 x 12 deck and keep an eye on your large vegetable garden planted with your fresh, organic food. Perfection describes the house. Freshly painted with many upgrades in the past several years including a 24 x 17 bonus room not included in SF; lots of new flooring and carpet; master suite with large walk in closet and elaborate bath for relaxation; 2nd flr office area connects what could be guest or in law quarters with a separate outside access; gourmet kitchen with granite; workstation; large, versatile island and a huge pantry; breakfast area offers a view of the horses. 3 car garage; newly paved driveway. Central vac and security system. Heat is oil fired hot water that converts to a 2 zone forced hot air system along with 2 zone central air. Current owner also uses a very efficient pellet stove for winter heating. A highly unique and beautiful property.
Last Agent to Sell the Property
Burns & Ellis Realtors License #R3-0005924 Listed on: 05/08/2015
Home Details
Home Type
- Single Family
Est. Annual Taxes
- $1,505
Year Built
- Built in 1999
Lot Details
- 2.59 Acre Lot
- Lot Dimensions are 137x665x167x665
- Southeast Facing Home
- Level Lot
- Open Lot
- Back, Front, and Side Yard
Parking
- 3 Car Direct Access Garage
- 3 Open Parking Spaces
- Garage Door Opener
- Driveway
Home Design
- Colonial Architecture
- Brick Foundation
- Pitched Roof
- Shingle Roof
- Vinyl Siding
Interior Spaces
- 3,000 Sq Ft Home
- Property has 2 Levels
- Central Vacuum
- Cathedral Ceiling
- Ceiling Fan
- Skylights
- Living Room
- Dining Room
- Attic Fan
- Home Security System
Kitchen
- Eat-In Kitchen
- Butlers Pantry
- <<builtInOvenToken>>
- Cooktop<<rangeHoodToken>>
- <<builtInMicrowave>>
- Dishwasher
- Kitchen Island
Flooring
- Wood
- Wall to Wall Carpet
- Tile or Brick
- Vinyl
Bedrooms and Bathrooms
- 4 Bedrooms
- En-Suite Primary Bedroom
- En-Suite Bathroom
- 3 Full Bathrooms
- <<bathWithWhirlpoolToken>>
- Walk-in Shower
Laundry
- Laundry Room
- Laundry on main level
Outdoor Features
- Deck
- Porch
Utilities
- Forced Air Zoned Heating and Cooling System
- Heating System Uses Oil
- 200+ Amp Service
- Well
- Oil Water Heater
- On Site Septic
- Cable TV Available
Additional Features
- Barn or Farm Building
- Paddocks
Community Details
- No Home Owners Association
Listing and Financial Details
- Tax Lot 24.02
- Assessor Parcel Number 1-30-6.00-24.02
Ownership History
Purchase Details
Home Financials for this Owner
Home Financials are based on the most recent Mortgage that was taken out on this home.Purchase Details
Home Financials for this Owner
Home Financials are based on the most recent Mortgage that was taken out on this home.Purchase Details
Home Financials for this Owner
Home Financials are based on the most recent Mortgage that was taken out on this home.Purchase Details
Purchase Details
Similar Homes in Milford, DE
Home Values in the Area
Average Home Value in this Area
Purchase History
| Date | Type | Sale Price | Title Company |
|---|---|---|---|
| Deed | $499,000 | -- | |
| Deed | $420,000 | None Available | |
| Deed | $270,000 | -- | |
| Deed | $270,000 | -- | |
| Deed | $10,015 | -- |
Mortgage History
| Date | Status | Loan Amount | Loan Type |
|---|---|---|---|
| Open | $456,370 | VA | |
| Closed | $454,713 | VA | |
| Previous Owner | $336,000 | New Conventional |
Property History
| Date | Event | Price | Change | Sq Ft Price |
|---|---|---|---|---|
| 11/14/2018 11/14/18 | Sold | $499,000 | 0.0% | $156 / Sq Ft |
| 09/23/2018 09/23/18 | Pending | -- | -- | -- |
| 08/20/2018 08/20/18 | For Sale | $499,000 | +18.8% | $156 / Sq Ft |
| 04/22/2016 04/22/16 | Sold | $420,000 | -3.4% | $140 / Sq Ft |
| 11/23/2015 11/23/15 | Pending | -- | -- | -- |
| 10/19/2015 10/19/15 | Price Changed | $434,900 | -3.3% | $145 / Sq Ft |
| 08/07/2015 08/07/15 | Price Changed | $449,900 | -3.2% | $150 / Sq Ft |
| 05/08/2015 05/08/15 | For Sale | $465,000 | +72.2% | $155 / Sq Ft |
| 09/25/2012 09/25/12 | Sold | $270,000 | -4.5% | $94 / Sq Ft |
| 09/10/2012 09/10/12 | Pending | -- | -- | -- |
| 07/18/2012 07/18/12 | For Sale | $282,700 | 0.0% | $99 / Sq Ft |
| 06/29/2012 06/29/12 | Pending | -- | -- | -- |
| 05/25/2012 05/25/12 | For Sale | $282,700 | -- | $99 / Sq Ft |
Tax History Compared to Growth
Tax History
| Year | Tax Paid | Tax Assessment Tax Assessment Total Assessment is a certain percentage of the fair market value that is determined by local assessors to be the total taxable value of land and additions on the property. | Land | Improvement |
|---|---|---|---|---|
| 2024 | $1,856 | $34,650 | $2,300 | $32,350 |
| 2023 | $1,927 | $34,650 | $2,300 | $32,350 |
| 2022 | $1,898 | $34,650 | $2,300 | $32,350 |
| 2021 | $1,919 | $34,650 | $2,300 | $32,350 |
| 2020 | $1,926 | $34,650 | $2,300 | $32,350 |
| 2019 | $1,941 | $34,650 | $2,300 | $32,350 |
| 2018 | $1,950 | $34,650 | $0 | $0 |
| 2017 | $1,975 | $34,650 | $0 | $0 |
| 2016 | $2,139 | $34,650 | $0 | $0 |
| 2015 | $1,505 | $34,650 | $0 | $0 |
| 2014 | $1,454 | $34,650 | $0 | $0 |
Agents Affiliated with this Home
-
Adrienne Klase

Seller's Agent in 2018
Adrienne Klase
BHHS PenFed (actual)
(302) 753-2240
2 in this area
46 Total Sales
-
Margaret Poisson

Buyer's Agent in 2018
Margaret Poisson
Century 21 Gold Key-Dover
(302) 338-8180
6 in this area
151 Total Sales
-
Terry Burns

Seller's Agent in 2016
Terry Burns
Burns & Ellis Realtors
(302) 670-2238
1 in this area
35 Total Sales
-
datacorrect BrightMLS
d
Buyer's Agent in 2016
datacorrect BrightMLS
Non Subscribing Office
-
PAUL FAULKNER

Seller's Agent in 2012
PAUL FAULKNER
Marvel Agency
(302) 382-0896
10 in this area
31 Total Sales
-
Tom Burns

Buyer's Agent in 2012
Tom Burns
Burns & Ellis Realtors
(302) 423-0389
15 Total Sales
Map
Source: Bright MLS
MLS Number: 1001709826
APN: 130-06.00-24.02
- 8125 N Union Church Rd
- 8138 N Union Church Rd
- 8210 N Union Church Rd
- 8221 N Union Church Rd
- 7360 N Union Church Rd
- 7058 Shawnee Rd
- 6850 Shawnee Rd
- 7152 Shawnee Rd
- 16932 Fitzgeralds Rd
- 8753 Appels Rd
- 12088 Geyer Ave
- 17024 Turtle Hill Rd
- 12064 Geyer Ave
- Lot 31 Retreat Cir
- LOT #41 Retreat Cir
- Lot 33 Retreat Cir
- 17170 Brittany Place
- 7643 Central Parke Blvd
- 18531 Flying Geese Dr
- 7622 Nine Patch Way






