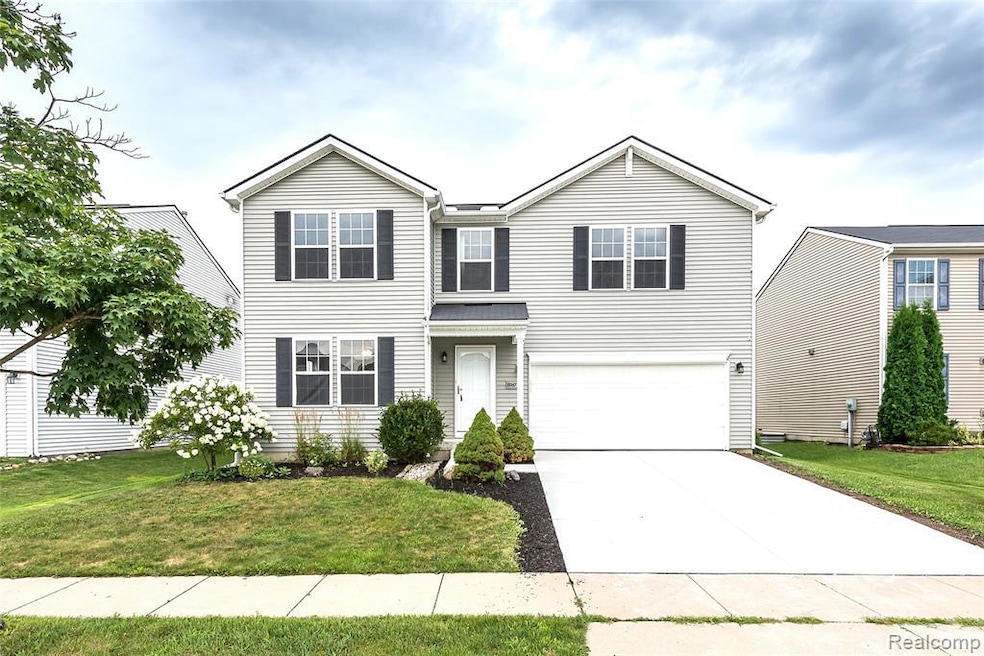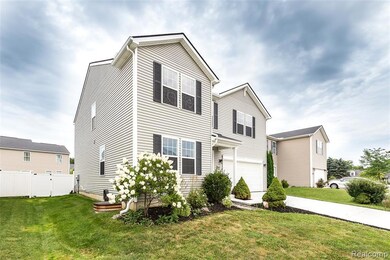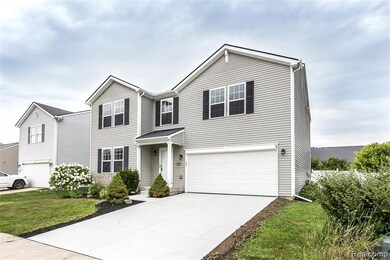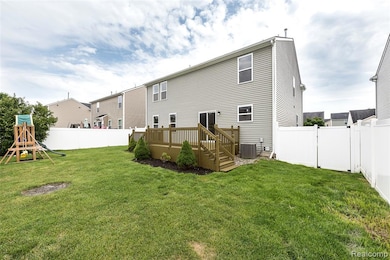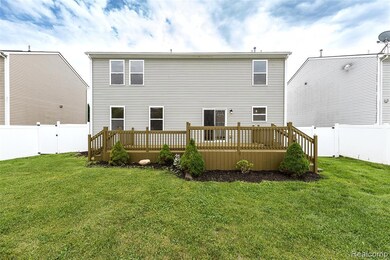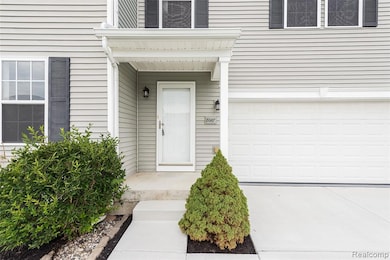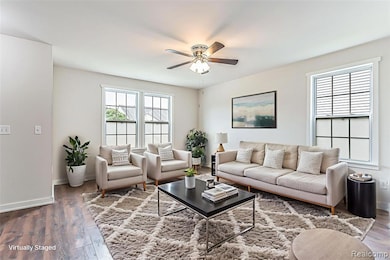8067 Beechwood Blvd Unit 285 Dexter, MI 48130
Estimated payment $2,838/month
Highlights
- In Ground Pool
- Colonial Architecture
- 2 Car Attached Garage
- Creekside Intermediate School Rated A-
- Clubhouse
- Forced Air Heating and Cooling System
About This Home
Welcome Home to Turn-Key Perfection in Sought-After Thornton Farms!
Step into this pristine, move-in-ready single family home nestled in the highly desirable Thornton Farms community, known for its fantastic clubhouse, community pool, and family-friendly playgrounds. Located within the top-rated Dexter School District, this home offers both exceptional lifestyle and convenience. Inside, you'll be greeted with all-new flooring, fresh professional paint throughout, and modern new lighting that enhances every room. The heart of the home, the kitchen, has been tastefully updated with brand new quartz countertops and a chic tile backsplash, making it both stylish and functional. Need extra space? The partially finished basement provides the perfect area for a media room, game room, or casual hangout zone ideal for entertaining friends or relaxing with family. Step outside to enjoy the large, fully fenced backyard, perfect for summer barbecues, gatherings, or simply enjoying the outdoors on your spacious deck. This home has been lovingly updated and meticulously maintained. It is truly turn-key and ready to make your own. Don’t miss this rare opportunity to own in Thornton Farms! Call today! BATVAI
Listing Agent
Tailored Real Estate Solutions License #6501413392 Listed on: 07/17/2025
Home Details
Home Type
- Single Family
Est. Annual Taxes
Year Built
- Built in 2010
Lot Details
- 6,098 Sq Ft Lot
- Lot Dimensions are 60 x 103
- Back Yard Fenced
HOA Fees
- $125 Monthly HOA Fees
Parking
- 2 Car Attached Garage
Home Design
- Colonial Architecture
- Poured Concrete
- Vinyl Construction Material
Interior Spaces
- 2,540 Sq Ft Home
- 2-Story Property
- Partially Finished Basement
Bedrooms and Bathrooms
- 5 Bedrooms
Utilities
- Forced Air Heating and Cooling System
- Heating System Uses Natural Gas
Additional Features
- In Ground Pool
- Ground Level
Listing and Financial Details
- Assessor Parcel Number G0724401285
Community Details
Overview
- Https://Www.Thorntonfarmsca.Com/Default.Php Association
- Thornton Farms Condo Lima Township Subdivision
Amenities
- Clubhouse
Recreation
- Community Pool
Map
Home Values in the Area
Average Home Value in this Area
Tax History
| Year | Tax Paid | Tax Assessment Tax Assessment Total Assessment is a certain percentage of the fair market value that is determined by local assessors to be the total taxable value of land and additions on the property. | Land | Improvement |
|---|---|---|---|---|
| 2025 | $4,411 | $218,600 | $0 | $0 |
| 2024 | $1,384 | $202,600 | $0 | $0 |
| 2023 | $1,318 | $186,900 | $0 | $0 |
| 2022 | $4,318 | $173,600 | $0 | $0 |
| 2021 | $4,190 | $170,200 | $0 | $0 |
| 2020 | $4,136 | $153,800 | $0 | $0 |
| 2019 | $4,028 | $145,600 | $145,600 | $0 |
| 2018 | $3,878 | $135,000 | $0 | $0 |
| 2017 | $2,568 | $136,900 | $0 | $0 |
| 2016 | $0 | $106,638 | $0 | $0 |
| 2015 | -- | $106,320 | $0 | $0 |
| 2014 | -- | $102,999 | $0 | $0 |
| 2013 | -- | $102,999 | $0 | $0 |
Property History
| Date | Event | Price | List to Sale | Price per Sq Ft |
|---|---|---|---|---|
| 09/03/2025 09/03/25 | Price Changed | $439,000 | -2.2% | $173 / Sq Ft |
| 08/28/2025 08/28/25 | Price Changed | $449,000 | -2.2% | $177 / Sq Ft |
| 08/07/2025 08/07/25 | Price Changed | $459,000 | -1.3% | $181 / Sq Ft |
| 07/31/2025 07/31/25 | Price Changed | $465,000 | -0.9% | $183 / Sq Ft |
| 07/17/2025 07/17/25 | For Sale | $469,000 | -- | $185 / Sq Ft |
Purchase History
| Date | Type | Sale Price | Title Company |
|---|---|---|---|
| Warranty Deed | -- | None Listed On Document | |
| Warranty Deed | -- | None Listed On Document | |
| Warranty Deed | -- | Greater Macomb Title Agency | |
| Warranty Deed | -- | None Available | |
| Warranty Deed | $1,539,393 | Met |
Mortgage History
| Date | Status | Loan Amount | Loan Type |
|---|---|---|---|
| Open | $390,000 | Construction | |
| Closed | $390,000 | Construction | |
| Previous Owner | $212,010 | No Value Available |
Source: Realcomp
MLS Number: 20251016954
APN: 07-24-401-285
- 8213 Bayberry Ct
- 103 S Parker Rd
- 8528 Hawthorn Hill Unit 130
- 675 Baker Rd
- 6655 Jackson Rd Unit 722
- 6655 Jackson Rd
- 1625 Baker Rd
- 150 S Staebler Lot 899 Rd
- 150 S Staebler Rd Unit 891
- The Harrison Plan at Trailwoods of Ann Arbor
- The Columbia Plan at Trailwoods of Ann Arbor
- The Austin Plan at Trailwoods of Ann Arbor
- The Bloomington Plan at Trailwoods of Ann Arbor
- The Brooke Plan at Trailwoods of Ann Arbor
- 8620 Scio Church Rd
- 400 Blossom Dr
- 413 Blossom Dr
- 274 Silver Oak St
- 1436 Honey Run Dr
- 6167 N Trailwoods Dr
- 8408 Walnut Hill
- 8622 Magnolia Way Unit 102
- 9153 Dogwood Ln
- 9272 Hemlock Ln
- 305 Timberland Dr
- 9088 W Liberty Rd
- 280 Honey Tree Way
- 6057 Quebec Ave Unit 236
- 2230 Melbourne Ave
- 5643 Arbor Chase Dr
- 251 Cloverleaf Ct
- 5501 Cambridge Club Cir
- 273 Scio Village Ct
- 331 Scio Village Ct Unit 288
- 331 Scio Village Ct Unit 281
- 621 Woodland Dr
- 4870 Lytham Ln
- 4275 Eyrie Dr
- 545 Landings Blvd
- 272 Columbus Dr
