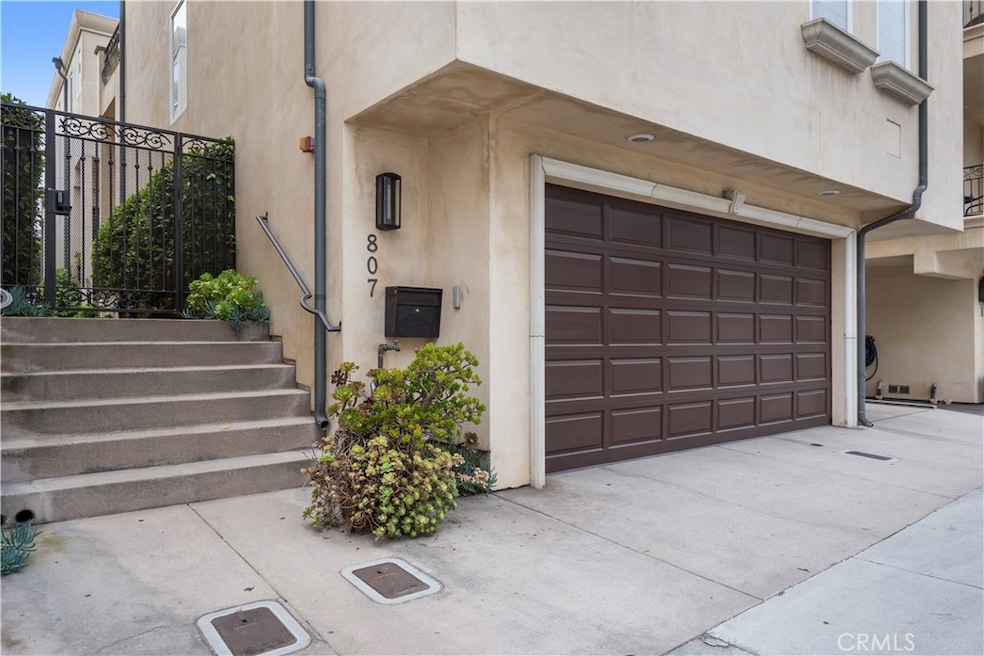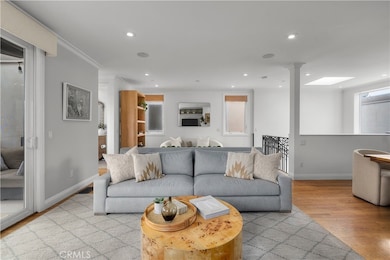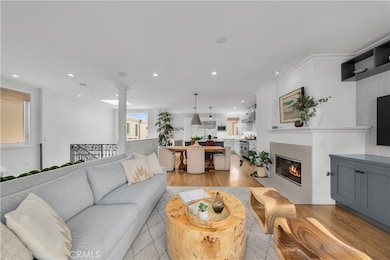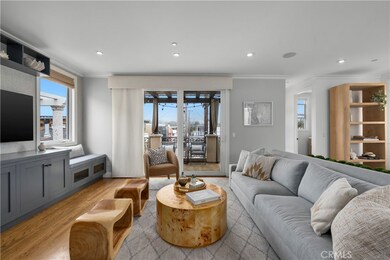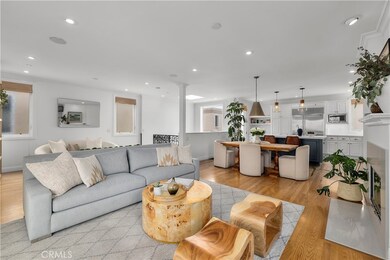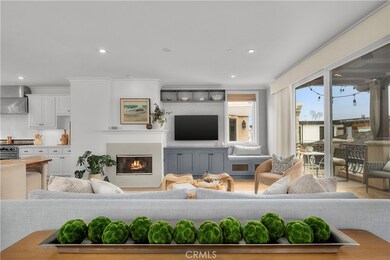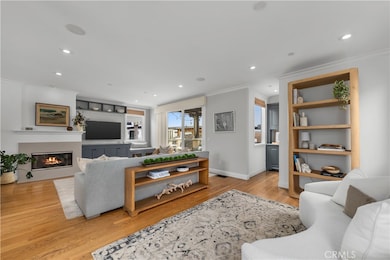807 Crest Dr Manhattan Beach, CA 90266
Highlights
- Primary Bedroom Suite
- Open Floorplan
- Main Floor Primary Bedroom
- Opal Robinson Elementary School Rated A
- Wood Flooring
- Furnished
About This Home
Inviting fully-furnished three bedroom, three and a half bath residence in an A+ location within walking distance to both the beach and downtown. Charming, updated interiors make this move-in ready, and the open, airy floor plan is conducive to enjoying life near the beach and all the perks it offers. The top floor houses a beautifully laid out gourmet kitchen, dining area, and family room, with doors that open onto the ocean-air balcony. Chefs will appreciate the marble-topped island with countertop seating, stainless Viking and SubZero appliances, custom cabinetry, and built-in wine fridge. Dine nearby with sea breezes wafting through the room and enjoy drinks on the sunny balcony with friends. The family room includes a cozy gas fireplace, hand-crafted built-ins, and doors to the patio. Downstairs, the primary suite is spacious and bright, with a large, spa-like bath and sizeable walk-in closet. Two additional en suite bedrooms, including one with its own private balcony, are nearby. A two-car garage and additional parking space, plus laundry amenities and hardwood floors throughout ensure ease-of-living by the sea in an elegant setting. Step outside your door to walk the two blocks to the glorious sands of Manhattan Beach, or into town for your favorite coffee and world-class shopping and dining. Don’t miss this fabulous opportunity to live at the beach in 2025!
Last Listed By
Compass Brokerage Phone: 310-200-5900 License #01075946 Listed on: 06/09/2025

Condo Details
Home Type
- Condominium
Est. Annual Taxes
- $31,781
Year Built
- Built in 2001
Parking
- 2 Car Attached Garage
Interior Spaces
- 2,271 Sq Ft Home
- 3-Story Property
- Open Floorplan
- Furnished
- Ceiling Fan
- Family Room Off Kitchen
- Living Room with Fireplace
- L-Shaped Dining Room
- Wood Flooring
- Neighborhood Views
Kitchen
- Open to Family Room
- Breakfast Bar
- Kitchen Island
Bedrooms and Bathrooms
- 3 Main Level Bedrooms
- Primary Bedroom on Main
- Primary Bedroom Suite
- Walk-In Closet
- Bathroom on Main Level
- Dual Sinks
- Walk-in Shower
Laundry
- Laundry Room
- Stacked Washer and Dryer
Outdoor Features
- Living Room Balcony
- Exterior Lighting
Additional Features
- No Common Walls
- Central Heating and Cooling System
Listing and Financial Details
- Security Deposit $35,000
- Rent includes trash collection
- 12-Month Minimum Lease Term
- Available 6/9/25
- Tax Lot 1
- Tax Tract Number 6174
- Assessor Parcel Number 4179012031
Community Details
Overview
- No Home Owners Association
- 4 Units
Pet Policy
- Limit on the number of pets
- Pet Size Limit
Map
Source: California Regional Multiple Listing Service (CRMLS)
MLS Number: SB25129190
APN: 4179-012-031
