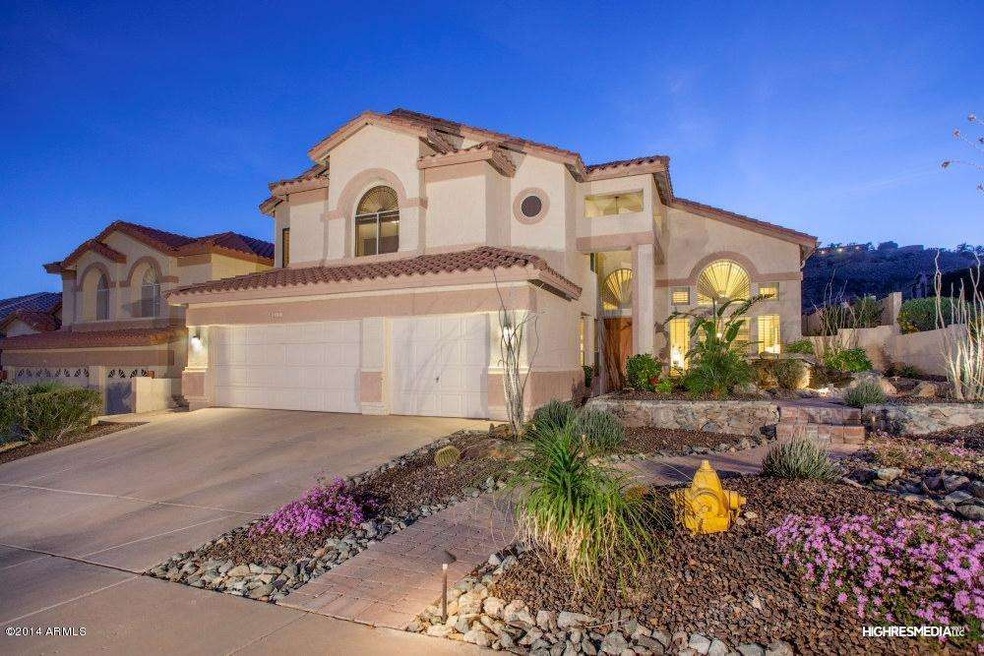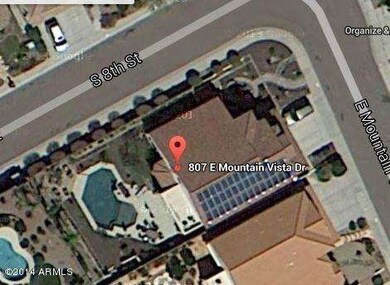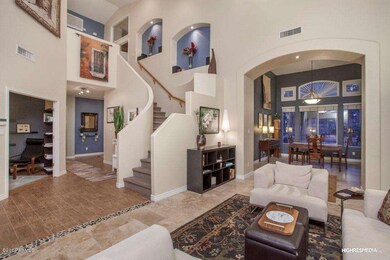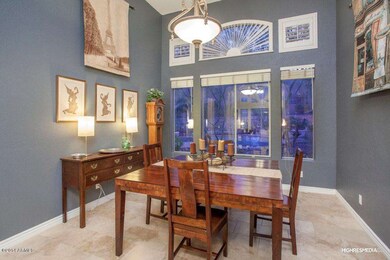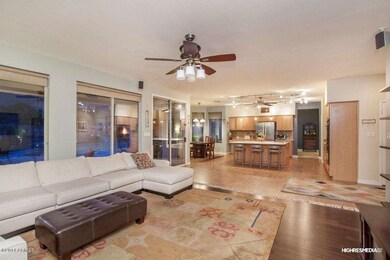
807 E Mountain Vista Dr Phoenix, AZ 85048
Ahwatukee NeighborhoodHighlights
- Golf Course Community
- Private Pool
- Mountain View
- Kyrene de la Sierra Elementary School Rated A
- Solar Power System
- Vaulted Ceiling
About This Home
As of May 2020This home has it all!! Newly installed Solar energy! A magnificently remodeled home on a south-backing corner lot in a Great Foothills location. Formal Living & Dining with designer flooring, library/music room. Gorgeous spa-like master bathroom, walk-in tile shower, upgraded granite double sink, and jetted tub. Built-in double oven and electric range in the kitchen, breakfast bar, and custom counters. 4 large secondary bedrooms Plus large media/bonus room Custom koi pond and water fall in the front yard, completely remodeled landscaped yards and salt water heated pool. New solar energy system.Custom paint, stone accent designer inlays, upgraded fixtures, and newer base boards. Just a block from Desert Foothills Park. Excellent Kyrene Schools!
Last Agent to Sell the Property
Keller Williams Realty Sonoran Living License #SA110749000 Listed on: 02/21/2014

Home Details
Home Type
- Single Family
Est. Annual Taxes
- $3,240
Year Built
- Built in 1996
Lot Details
- 9,135 Sq Ft Lot
- Desert faces the front and back of the property
- Block Wall Fence
- Corner Lot
- Front and Back Yard Sprinklers
- Sprinklers on Timer
HOA Fees
- $30 Monthly HOA Fees
Parking
- 3 Car Garage
- Garage ceiling height seven feet or more
- Garage Door Opener
Home Design
- Wood Frame Construction
- Tile Roof
- Stucco
Interior Spaces
- 3,580 Sq Ft Home
- 2-Story Property
- Vaulted Ceiling
- Ceiling Fan
- Solar Screens
- Mountain Views
- Security System Owned
Kitchen
- Eat-In Kitchen
- Kitchen Island
Flooring
- Carpet
- Stone
- Tile
Bedrooms and Bathrooms
- 5 Bedrooms
- Primary Bedroom on Main
- Remodeled Bathroom
- Primary Bathroom is a Full Bathroom
- 4.5 Bathrooms
- Dual Vanity Sinks in Primary Bathroom
- Hydromassage or Jetted Bathtub
- Bathtub With Separate Shower Stall
Eco-Friendly Details
- Solar Power System
Outdoor Features
- Private Pool
- Covered patio or porch
Schools
- Kyrene De La Sierra Elementary School
- Kyrene Altadena Middle School
- Desert Vista Elementary High School
Utilities
- Refrigerated Cooling System
- Heating Available
- High Speed Internet
Listing and Financial Details
- Tax Lot 73
- Assessor Parcel Number 300-96-208
Community Details
Overview
- Association fees include ground maintenance
- Rossmar Association, Phone Number (480) 551-4300
- Built by Woodside Homes
- Parcel 11 C Phase 2 At The Foothills Mcr 379/47 Subdivision
Recreation
- Golf Course Community
- Bike Trail
Ownership History
Purchase Details
Home Financials for this Owner
Home Financials are based on the most recent Mortgage that was taken out on this home.Purchase Details
Home Financials for this Owner
Home Financials are based on the most recent Mortgage that was taken out on this home.Purchase Details
Home Financials for this Owner
Home Financials are based on the most recent Mortgage that was taken out on this home.Purchase Details
Home Financials for this Owner
Home Financials are based on the most recent Mortgage that was taken out on this home.Purchase Details
Purchase Details
Home Financials for this Owner
Home Financials are based on the most recent Mortgage that was taken out on this home.Purchase Details
Purchase Details
Purchase Details
Home Financials for this Owner
Home Financials are based on the most recent Mortgage that was taken out on this home.Purchase Details
Purchase Details
Purchase Details
Home Financials for this Owner
Home Financials are based on the most recent Mortgage that was taken out on this home.Purchase Details
Home Financials for this Owner
Home Financials are based on the most recent Mortgage that was taken out on this home.Purchase Details
Home Financials for this Owner
Home Financials are based on the most recent Mortgage that was taken out on this home.Similar Homes in the area
Home Values in the Area
Average Home Value in this Area
Purchase History
| Date | Type | Sale Price | Title Company |
|---|---|---|---|
| Warranty Deed | $562,000 | American Title Svc Agcy Llc | |
| Interfamily Deed Transfer | -- | None Available | |
| Warranty Deed | $489,500 | Security Title Agency | |
| Interfamily Deed Transfer | -- | Security Title Agency | |
| Interfamily Deed Transfer | -- | None Available | |
| Warranty Deed | $425,000 | Grand Canyon Title Agency In | |
| Interfamily Deed Transfer | -- | None Available | |
| Interfamily Deed Transfer | -- | None Available | |
| Warranty Deed | $336,000 | Pioneer Title Agency Inc | |
| Cash Sale Deed | $296,625 | First American Title Ins Co | |
| Trustee Deed | $431,976 | Accommodation | |
| Quit Claim Deed | -- | Title Guaranty Agency | |
| Joint Tenancy Deed | $250,032 | Security Title | |
| Cash Sale Deed | $160,527 | Security Title |
Mortgage History
| Date | Status | Loan Amount | Loan Type |
|---|---|---|---|
| Open | $446,300 | New Conventional | |
| Closed | $449,600 | New Conventional | |
| Previous Owner | $393,600 | New Conventional | |
| Previous Owner | $391,600 | New Conventional | |
| Previous Owner | $382,500 | New Conventional | |
| Previous Owner | $377,400 | New Conventional | |
| Previous Owner | $382,500 | New Conventional | |
| Previous Owner | $268,800 | New Conventional | |
| Previous Owner | $100,000 | Credit Line Revolving | |
| Previous Owner | $523,125 | Negative Amortization | |
| Previous Owner | $436,500 | Unknown | |
| Previous Owner | $61,282 | Unknown | |
| Previous Owner | $348,000 | No Value Available | |
| Previous Owner | $263,950 | New Conventional |
Property History
| Date | Event | Price | Change | Sq Ft Price |
|---|---|---|---|---|
| 05/28/2020 05/28/20 | Sold | $562,000 | -2.5% | $157 / Sq Ft |
| 02/12/2020 02/12/20 | Price Changed | $576,500 | -0.4% | $161 / Sq Ft |
| 12/11/2019 12/11/19 | Price Changed | $579,000 | -1.7% | $162 / Sq Ft |
| 11/08/2019 11/08/19 | For Sale | $589,000 | +20.3% | $165 / Sq Ft |
| 07/07/2014 07/07/14 | Sold | $489,500 | -2.1% | $137 / Sq Ft |
| 05/02/2014 05/02/14 | Price Changed | $499,900 | -1.0% | $140 / Sq Ft |
| 04/09/2014 04/09/14 | Price Changed | $504,999 | -3.8% | $141 / Sq Ft |
| 02/21/2014 02/21/14 | For Sale | $524,900 | -- | $147 / Sq Ft |
Tax History Compared to Growth
Tax History
| Year | Tax Paid | Tax Assessment Tax Assessment Total Assessment is a certain percentage of the fair market value that is determined by local assessors to be the total taxable value of land and additions on the property. | Land | Improvement |
|---|---|---|---|---|
| 2025 | $4,695 | $51,732 | -- | -- |
| 2024 | $4,590 | $49,269 | -- | -- |
| 2023 | $4,590 | $59,920 | $11,980 | $47,940 |
| 2022 | $4,369 | $46,450 | $9,290 | $37,160 |
| 2021 | $4,496 | $42,560 | $8,510 | $34,050 |
| 2020 | $4,487 | $41,420 | $8,280 | $33,140 |
| 2019 | $4,581 | $41,410 | $8,280 | $33,130 |
| 2018 | $4,575 | $40,650 | $8,130 | $32,520 |
| 2017 | $4,395 | $41,170 | $8,230 | $32,940 |
| 2016 | $4,437 | $40,800 | $8,160 | $32,640 |
| 2015 | $3,921 | $41,710 | $8,340 | $33,370 |
Agents Affiliated with this Home
-
Nick Arekat

Seller's Agent in 2020
Nick Arekat
Compass
(602) 321-2084
1 in this area
173 Total Sales
-
Zee Arekat

Seller Co-Listing Agent in 2020
Zee Arekat
Compass
(602) 329-6691
114 Total Sales
-
Torrey McHale

Buyer's Agent in 2020
Torrey McHale
HomeSmart
(602) 770-7452
64 Total Sales
-
Bonny L. Holland

Seller's Agent in 2014
Bonny L. Holland
Keller Williams Realty Sonoran Living
(800) 994-2488
96 in this area
119 Total Sales
-
N
Buyer's Agent in 2014
Nawaf Arekat
Coldwell Banker Success Realty
Map
Source: Arizona Regional Multiple Listing Service (ARMLS)
MLS Number: 5073427
APN: 300-96-208
- 1022 E Hiddenview Dr
- 1033 E Mountain Vista Dr
- 1011 E Amberwood Dr
- 1024 E Frye Rd Unit 1090
- 1024 E Frye Rd Unit 1093
- 816 E Amberwood Dr
- 16016 S 7th St
- 902 E Goldenrod St
- 16013 S Desert Foothills Pkwy Unit 2056
- 16013 S Desert Foothills Pkwy Unit 2130
- 16013 S Desert Foothills Pkwy Unit 2055
- 16013 S Desert Foothills Pkwy Unit 1050
- 16013 S Desert Foothills Pkwy Unit 2120
- 16013 S Desert Foothills Pkwy Unit 2089
- 16013 S Desert Foothills Pkwy Unit 1133
- 16013 S Desert Foothills Pkwy Unit 2095
- 16013 S Desert Foothills Pkwy Unit 1035
- 16013 S Desert Foothills Pkwy Unit 1101
- 16013 S Desert Foothills Pkwy Unit 1150
- 735 E Marblewood Way
