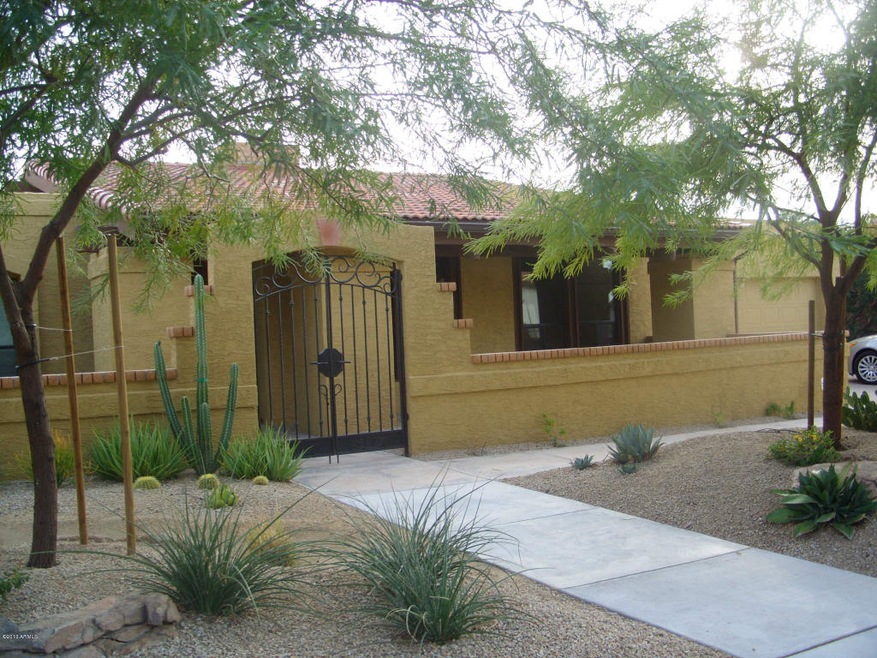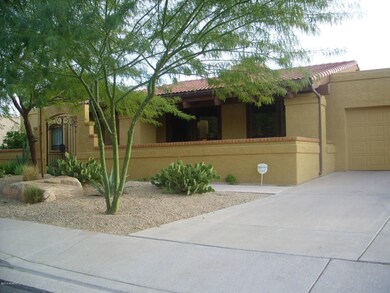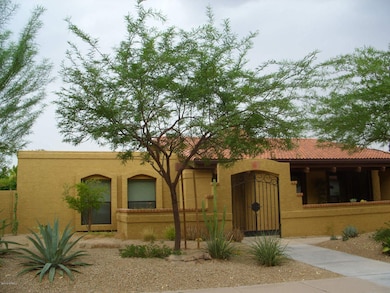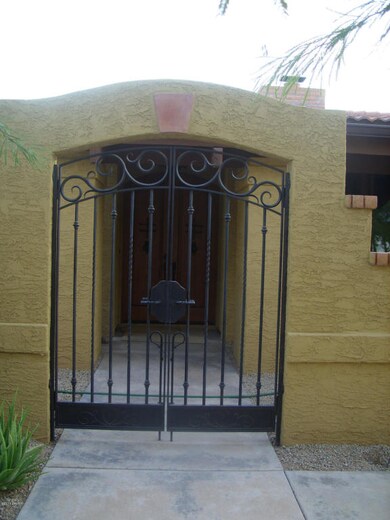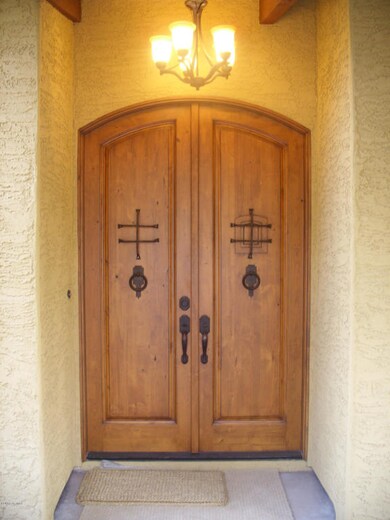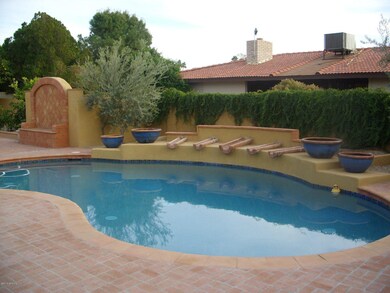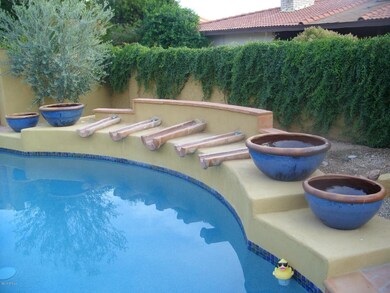
807 E Waltann Ln Phoenix, AZ 85022
Moon Valley NeighborhoodHighlights
- Private Pool
- 0.25 Acre Lot
- Family Room with Fireplace
- Shadow Mountain High School Rated A-
- Mountain View
- Vaulted Ceiling
About This Home
As of November 2019Remodeled, 4-bd, 3-ba entertainer's dream home in Moon Valley. From the moment you enter the front courtyard through the hand-made gate and into the house through the custom dbl front door, you'll know you've found quality. Not a flip, this Owner remodeled in 2011 with the intent of staying. The completely redesigned kitchen is a chef's delight. Knotty alder cabinets, granite countertops, huge kitchen island with its own sink, high end stainless steel appliances, gas range & oven, walk-in pantry, butler's pantry & a digital built-in wine cooler. Remodeled lighting & plumbing fixtures in the kitchen & baths. Soaring vaulted ceilings with exposed beams, two-way fireplace, newer carpet, dbl-pane windows, beautiful Saltillo tile, designer paint colors and more. (Please read more..._ Three custom ordered French doors in the family room allow you to overlook sparkling replastered pebble-tec pool with its Roman style water features and the professionally designed yard. The backyard and rear patio were redesigned for outdoor entertaining. Other features include a whole house water treatment system, newer 50 gal H20 htr, hot water circulating pump, and the roof was replacedat a cost of $17,000 in 2010. The features go on with too much to list. Close to all Moon Valley has to offer and shopping galore at 7th st & Bell Roads.
Last Agent to Sell the Property
Delex Realty License #BR008577000 Listed on: 09/04/2013

Last Buyer's Agent
Michael Curtis
DeLex Realty License #BR008577000
Home Details
Home Type
- Single Family
Est. Annual Taxes
- $2,494
Year Built
- Built in 1979
Lot Details
- 0.25 Acre Lot
- Desert faces the front and back of the property
- Block Wall Fence
- Front and Back Yard Sprinklers
- Sprinklers on Timer
Parking
- 2 Car Direct Access Garage
Home Design
- Tile Roof
- Built-Up Roof
- Block Exterior
- Stucco
Interior Spaces
- 2,885 Sq Ft Home
- 1-Story Property
- Vaulted Ceiling
- Ceiling Fan
- Two Way Fireplace
- Double Pane Windows
- Solar Screens
- Family Room with Fireplace
- 2 Fireplaces
- Living Room with Fireplace
- Mountain Views
Kitchen
- Eat-In Kitchen
- Breakfast Bar
- Gas Cooktop
- Built-In Microwave
- Granite Countertops
Flooring
- Carpet
- Tile
Bedrooms and Bathrooms
- 4 Bedrooms
- Remodeled Bathroom
- Primary Bathroom is a Full Bathroom
- 3 Bathrooms
- Dual Vanity Sinks in Primary Bathroom
- Bathtub With Separate Shower Stall
Outdoor Features
- Private Pool
- Covered patio or porch
Schools
- Hidden Hills Elementary School
- Shea Middle School
- Shadow Mountain High School
Utilities
- Refrigerated Cooling System
- Heating Available
- Water Filtration System
- High Speed Internet
- Cable TV Available
Community Details
- No Home Owners Association
- Association fees include no fees
- Regency Heights Subdivision
Listing and Financial Details
- Tax Lot 54
- Assessor Parcel Number 214-17-178
Ownership History
Purchase Details
Home Financials for this Owner
Home Financials are based on the most recent Mortgage that was taken out on this home.Purchase Details
Home Financials for this Owner
Home Financials are based on the most recent Mortgage that was taken out on this home.Purchase Details
Home Financials for this Owner
Home Financials are based on the most recent Mortgage that was taken out on this home.Purchase Details
Purchase Details
Home Financials for this Owner
Home Financials are based on the most recent Mortgage that was taken out on this home.Purchase Details
Home Financials for this Owner
Home Financials are based on the most recent Mortgage that was taken out on this home.Purchase Details
Home Financials for this Owner
Home Financials are based on the most recent Mortgage that was taken out on this home.Similar Homes in Phoenix, AZ
Home Values in the Area
Average Home Value in this Area
Purchase History
| Date | Type | Sale Price | Title Company |
|---|---|---|---|
| Warranty Deed | $540,000 | Az Title Agency | |
| Warranty Deed | $397,000 | Old Republic Title Agency | |
| Special Warranty Deed | $260,000 | Title Management Agency Of A | |
| Trustee Deed | $313,239 | None Available | |
| Warranty Deed | $285,000 | Fidelity National Title | |
| Warranty Deed | $230,000 | Fidelity National Title | |
| Warranty Deed | $183,000 | Transamerica Title Ins Co |
Mortgage History
| Date | Status | Loan Amount | Loan Type |
|---|---|---|---|
| Previous Owner | $314,215 | New Conventional | |
| Previous Owner | $317,600 | New Conventional | |
| Previous Owner | $250,000 | New Conventional | |
| Previous Owner | $255,290 | FHA | |
| Previous Owner | $450,000 | Unknown | |
| Previous Owner | $458,400 | Fannie Mae Freddie Mac | |
| Previous Owner | $265,000 | Seller Take Back | |
| Previous Owner | $252,866 | New Conventional | |
| Previous Owner | $164,700 | New Conventional |
Property History
| Date | Event | Price | Change | Sq Ft Price |
|---|---|---|---|---|
| 11/29/2019 11/29/19 | Sold | $541,000 | -1.5% | $186 / Sq Ft |
| 10/26/2019 10/26/19 | Pending | -- | -- | -- |
| 09/05/2019 09/05/19 | For Sale | $549,000 | 0.0% | $189 / Sq Ft |
| 08/23/2019 08/23/19 | Pending | -- | -- | -- |
| 06/26/2019 06/26/19 | Price Changed | $549,000 | -1.8% | $189 / Sq Ft |
| 06/01/2019 06/01/19 | For Sale | $559,000 | +40.8% | $193 / Sq Ft |
| 11/25/2013 11/25/13 | Sold | $397,000 | -5.3% | $138 / Sq Ft |
| 09/27/2013 09/27/13 | Pending | -- | -- | -- |
| 09/04/2013 09/04/13 | For Sale | $419,000 | 0.0% | $145 / Sq Ft |
| 02/10/2012 02/10/12 | Rented | $2,300 | +4.5% | -- |
| 01/09/2012 01/09/12 | Under Contract | -- | -- | -- |
| 12/12/2011 12/12/11 | For Rent | $2,200 | -- | -- |
Tax History Compared to Growth
Tax History
| Year | Tax Paid | Tax Assessment Tax Assessment Total Assessment is a certain percentage of the fair market value that is determined by local assessors to be the total taxable value of land and additions on the property. | Land | Improvement |
|---|---|---|---|---|
| 2025 | $3,617 | $42,368 | -- | -- |
| 2024 | $3,529 | $40,351 | -- | -- |
| 2023 | $3,529 | $53,710 | $10,740 | $42,970 |
| 2022 | $3,488 | $39,810 | $7,960 | $31,850 |
| 2021 | $3,518 | $38,860 | $7,770 | $31,090 |
| 2020 | $3,397 | $36,370 | $7,270 | $29,100 |
| 2019 | $3,413 | $34,380 | $6,870 | $27,510 |
| 2018 | $3,288 | $34,180 | $6,830 | $27,350 |
| 2017 | $3,141 | $32,450 | $6,490 | $25,960 |
| 2016 | $3,091 | $29,660 | $5,930 | $23,730 |
| 2015 | $2,867 | $30,300 | $6,060 | $24,240 |
Agents Affiliated with this Home
-
J
Seller's Agent in 2019
Jesse Jin
HomeSmart
(480) 779-0288
-
Katie Baccus

Buyer's Agent in 2019
Katie Baccus
Compass
(480) 206-4336
3 in this area
305 Total Sales
-
Michael Curtis

Seller's Agent in 2013
Michael Curtis
Delex Realty
(480) 948-5554
7 Total Sales
-
Murray Kennedy

Buyer's Agent in 2012
Murray Kennedy
Arizona 360 Realty
(602) 615-5649
47 Total Sales
Map
Source: Arizona Regional Multiple Listing Service (ARMLS)
MLS Number: 4993543
APN: 214-17-178
- 410 E Beck Ln
- 401 E Marconi Ave
- 418 E Marconi Ave
- 511 E Port au Prince Ln
- 15028 N 9th St
- 15828 N 10th Place
- 15243 N 11th St
- 301 E Tierra Buena Ln
- 302 E Acapulco Ln Unit 6
- 15415 N 2nd Way Unit 49
- 828 E Le Marche Ave
- 244 E Ponderosa Ln
- 502 E Le Marche Ave
- 14810 N 7th Place
- 215 E Marconi Ave
- 15407 N 2nd St Unit 38
- 14818 N 10th St
- 15829 N 12th St
- 10 E Betty Elyse Ln Unit 83
- 1201 E Le Marche Ave
