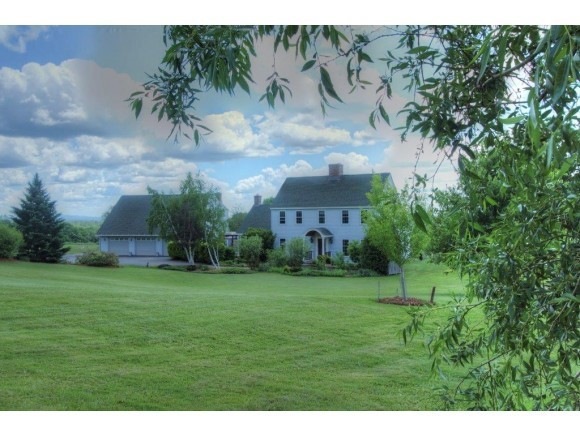
807 Loudon Ridge Rd Loudon, NH 03307
Estimated Value: $620,000 - $981,000
Highlights
- Barn
- Colonial Architecture
- Attic
- 6 Acre Lot
- Deck
- Den
About This Home
As of April 2015A gentlemans farm? Horse property? Or a place to sit to enjoy the view & breeze. Picture yourself living at this spectacular property situated on 6 acres w/manicured lawns, gardens, perennial beds, an extensive fruit orchard & bushes that will provide delicious treats. Raise some sm animals w/space for grazing & barn to house them or let nature provide the wildlife. Watch sunsets w/a 180 unobstructed 65 mile view or look at the lights of two ski slopes in the winter. Classic four bedroom colonial flows from the family room w/a woodstove into the kitchen, then formal living & dining rm. A 4th bedroom or office, half bath & laundry complete the first floor. Three bedrooms, 2 baths & loads of storage round out the second floor & attic. A shop, family room, utilities & more storage can be found in the basement. The detached 4 car garage holds a bonus 2 bedroom apartment with sufficient rent to pay for the taxes. All of this within minutes of Concord & the interstate.
Last Agent to Sell the Property
Hometown Property Group License #066616 Listed on: 06/13/2014
Home Details
Home Type
- Single Family
Est. Annual Taxes
- $8,259
Year Built
- Built in 1977
Lot Details
- 6 Acre Lot
- Property is zoned AFPA
Parking
- 4 Car Detached Garage
Home Design
- Colonial Architecture
- Concrete Foundation
- Wood Frame Construction
- Architectural Shingle Roof
Interior Spaces
- Property has 2 Levels
- Wood Burning Fireplace
- Family Room
- Dining Room
- Den
- Basement
- Interior Basement Entry
- Attic
Kitchen
- Breakfast Area or Nook
- Stove
- Dishwasher
- Kitchen Island
- Trash Compactor
- Disposal
Flooring
- Carpet
- Vinyl
Bedrooms and Bathrooms
- 4 Bedrooms
- En-Suite Bathroom
Laundry
- Laundry on main level
- Dryer
- Washer
Outdoor Features
- Balcony
- Deck
- Patio
Additional Homes
- Accessory Dwelling Unit (ADU)
Schools
- Loudon Elementary School
- Merrimack Valley Middle School
- Merrimack Valley High School
Farming
- Barn
- Horse Farm
Utilities
- Baseboard Heating
- Hot Water Heating System
- Drilled Well
Ownership History
Purchase Details
Purchase Details
Home Financials for this Owner
Home Financials are based on the most recent Mortgage that was taken out on this home.Similar Homes in Loudon, NH
Home Values in the Area
Average Home Value in this Area
Purchase History
| Date | Buyer | Sale Price | Title Company |
|---|---|---|---|
| Moore S & C Ft | -- | -- | |
| Moore Christina A | $388,000 | -- |
Mortgage History
| Date | Status | Borrower | Loan Amount |
|---|---|---|---|
| Open | S & C Moore Ft | $300,000 | |
| Previous Owner | Moore Christina A | $351,000 |
Property History
| Date | Event | Price | Change | Sq Ft Price |
|---|---|---|---|---|
| 04/23/2015 04/23/15 | Sold | $390,000 | -10.3% | $122 / Sq Ft |
| 03/11/2015 03/11/15 | Pending | -- | -- | -- |
| 06/13/2014 06/13/14 | For Sale | $435,000 | -- | $136 / Sq Ft |
Tax History Compared to Growth
Tax History
| Year | Tax Paid | Tax Assessment Tax Assessment Total Assessment is a certain percentage of the fair market value that is determined by local assessors to be the total taxable value of land and additions on the property. | Land | Improvement |
|---|---|---|---|---|
| 2024 | $10,376 | $446,300 | $127,000 | $319,300 |
| 2023 | $9,301 | $446,300 | $127,000 | $319,300 |
| 2022 | $8,279 | $446,300 | $127,000 | $319,300 |
| 2021 | $8,569 | $446,300 | $127,000 | $319,300 |
| 2020 | $9,134 | $397,300 | $108,300 | $289,000 |
| 2019 | $9,130 | $397,300 | $108,300 | $289,000 |
| 2018 | $9,102 | $397,300 | $108,300 | $289,000 |
| 2017 | $8,399 | $397,300 | $108,300 | $289,000 |
| 2016 | $8,335 | $397,300 | $108,300 | $289,000 |
| 2015 | $8,204 | $396,900 | $108,300 | $288,600 |
| 2014 | $8,259 | $396,900 | $108,300 | $288,600 |
| 2013 | $8,220 | $396,900 | $108,300 | $288,600 |
Agents Affiliated with this Home
-
Kathy Cleary

Seller's Agent in 2015
Kathy Cleary
Hometown Property Group
(603) 715-3025
22 Total Sales
-
Joe Palmisano

Buyer's Agent in 2015
Joe Palmisano
BHG Masiello Concord
(603) 470-6000
36 Total Sales
Map
Source: PrimeMLS
MLS Number: 4363927
APN: LOUD-000063-000004
- 82 Kenney Rd
- 20 Flintlock Cir
- 406 Lower Ridge Rd
- 96 Kenney Rd
- Map 132 Lot 115 Arrowhead Ln
- 347 Lower Ridge Rd
- 21 Canoe Ln
- 00 Valley Shore Dr Unit 83
- 00 Cedar Dr
- 0000 Cedar Dr
- 00 Winter St Unit 42
- 126 Oakcrest Ln
- 00 Intervale Dr Unit 51
- 34 Nottingham Rd
- 110 Canterbury Shore Dr
- 31 Robin Shore Dr
- 132 Asby Rd
- 18 Robin Shore Dr
- 31 Blue Boar Ln
- 000 Province Rd
- 807 Loudon Ridge Rd
- 819 Loudon Ridge Rd
- 808 Loudon Ridge Rd
- 791 Loudon Ridge Rd
- 792 Loudon Ridge Rd
- 830 Loudon Ridge Rd
- 783 Loudon Ridge Rd
- 780 Loudon Ridge Rd
- 771 Loudon Ridge Rd
- 845 Loudon Ridge Rd
- 768 Loudon Ridge Rd
- 747 Loudon Ridge Rd
- 748 Loudon Ridge Rd
- 739 Loudon Ridge Rd
- 880 Loudon Ridge Rd
- 736 Loudon Ridge Rd
- 731 Loudon Ridge Rd
- 721 Loudon Ridge Rd
- 7 Gilmanton Rd
- 69 Page Rd
