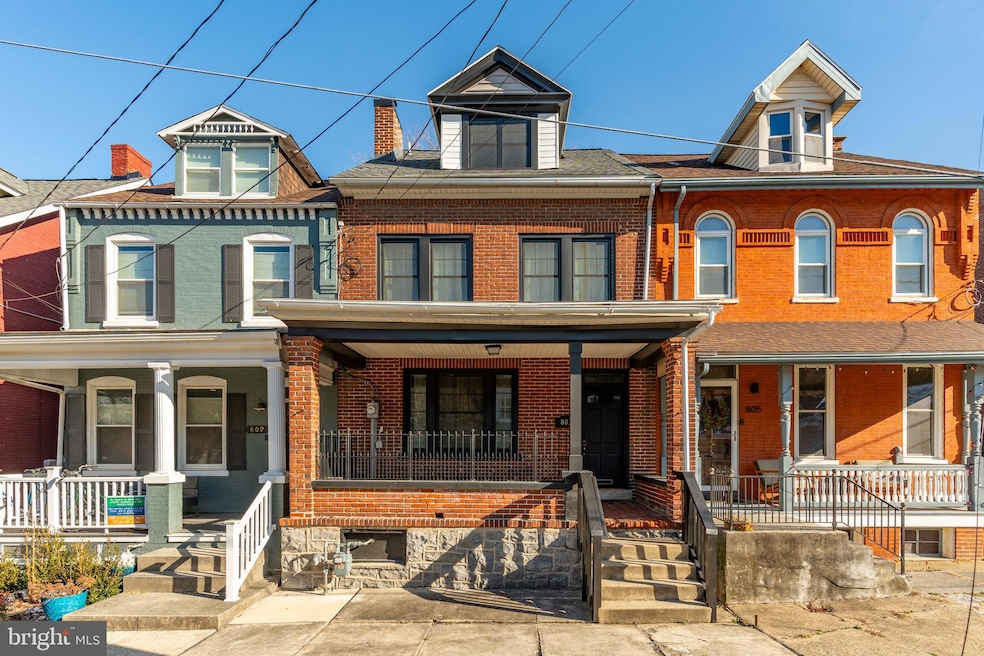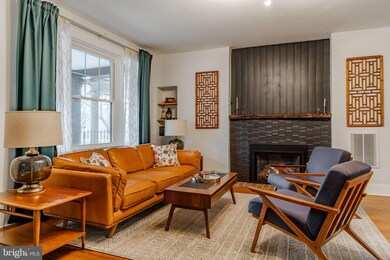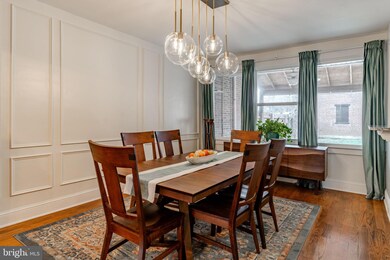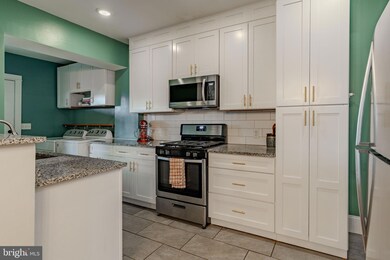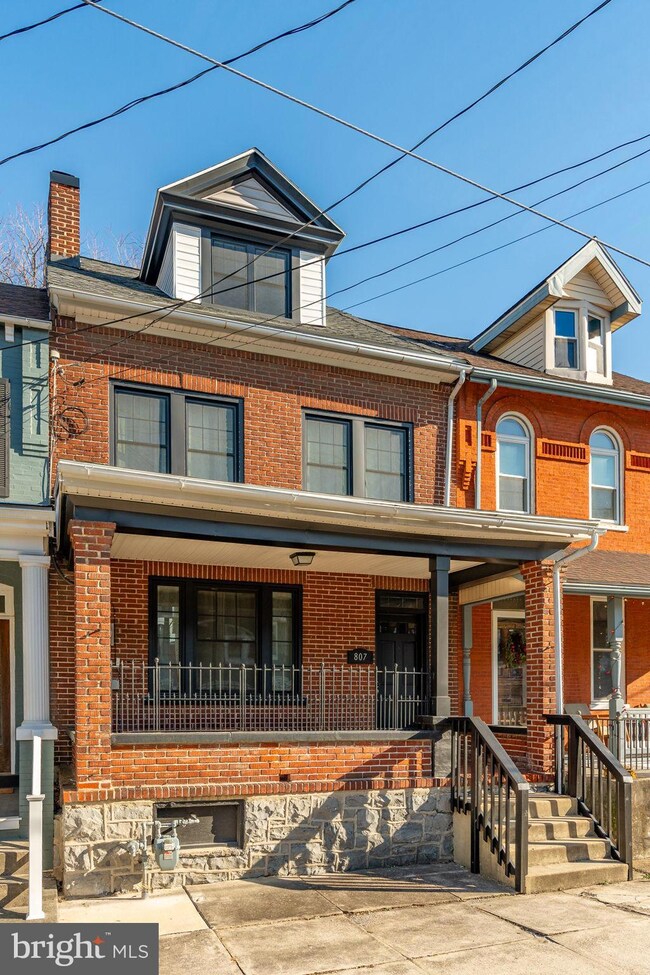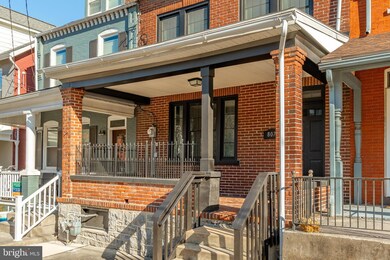
807 N Shippen St Lancaster, PA 17602
Ross NeighborhoodHighlights
- Gourmet Kitchen
- Traditional Floor Plan
- Wood Flooring
- Deck
- Traditional Architecture
- No HOA
About This Home
As of March 2025Step into this stunning, remodeled gem in Northeast Lancaster City, a home that feels brand new while exuding timeless charm.
Some key features of the home include gorgeous refinished hardwood floors, professionally installed Mendota gas fireplace , a completely redesigned kitchen featuring granite countertops, stainless steel appliances, and a gas stove.
Nestled in NE Lancaster City, this home is conveniently located near Lancaster’s vibrant downtown, with close proximity to Franklin & Marshall College and excellent local schools.
This home has three spacious bedrooms, including a luxurious master suite with a custom-designed walk-in closet and ensuite bath featuring a double vanity.
The guest bathroom is equally impressive, with porcelain tile, imported wallpaper, and wainscoting. The third-floor bedroom offers versatile space perfect for a home office, studio, or guest retreat.
Enjoy the outdoors on the private covered back deck. The fenced backyard provides both privacy and a safe space for recreation, while the one-car garage adds convenience.
Located near Lancaster’s parks and green spaces, this home is perfect for enjoying outdoor activities and connecting with nature.
Showings to begin on 1/9. Schedule your tour today and discover all that this remarkable property has to offer! Any offers to purchase due to listing agent by MONDAY Jan 13 BY 4PM.
Last Agent to Sell the Property
Keller Williams Elite License #5014902 Listed on: 01/09/2025

Townhouse Details
Home Type
- Townhome
Est. Annual Taxes
- $5,130
Year Built
- Built in 1900
Lot Details
- 2,614 Sq Ft Lot
- Privacy Fence
- Board Fence
Parking
- 1 Car Detached Garage
- Rear-Facing Garage
- Garage Door Opener
- On-Street Parking
Home Design
- Traditional Architecture
- Brick Exterior Construction
- Block Foundation
- Shingle Roof
- Composition Roof
- Masonry
Interior Spaces
- 1,836 Sq Ft Home
- Property has 2.5 Levels
- Traditional Floor Plan
- Built-In Features
- Recessed Lighting
- Wood Burning Fireplace
- Fireplace Mantel
- Living Room
- Dining Room
- Basement Fills Entire Space Under The House
- Flood Lights
- Laundry Room
Kitchen
- Gourmet Kitchen
- Built-In Microwave
- Dishwasher
- Upgraded Countertops
Flooring
- Wood
- Ceramic Tile
Bedrooms and Bathrooms
- 3 Bedrooms
- En-Suite Primary Bedroom
- En-Suite Bathroom
- Walk-In Closet
- 2 Full Bathrooms
Outdoor Features
- Balcony
- Deck
- Porch
Utilities
- Forced Air Heating and Cooling System
- Programmable Thermostat
- 100 Amp Service
- Electric Water Heater
Community Details
- No Home Owners Association
- Lancaster City Ward 6 Subdivision
Listing and Financial Details
- Assessor Parcel Number 336-08424-0-0000
Ownership History
Purchase Details
Home Financials for this Owner
Home Financials are based on the most recent Mortgage that was taken out on this home.Purchase Details
Home Financials for this Owner
Home Financials are based on the most recent Mortgage that was taken out on this home.Purchase Details
Home Financials for this Owner
Home Financials are based on the most recent Mortgage that was taken out on this home.Purchase Details
Home Financials for this Owner
Home Financials are based on the most recent Mortgage that was taken out on this home.Purchase Details
Purchase Details
Home Financials for this Owner
Home Financials are based on the most recent Mortgage that was taken out on this home.Similar Homes in Lancaster, PA
Home Values in the Area
Average Home Value in this Area
Purchase History
| Date | Type | Sale Price | Title Company |
|---|---|---|---|
| Deed | $385,000 | Keystone Title | |
| Deed | $260,400 | Abstract Assc Of Lancaster I | |
| Special Warranty Deed | $110,000 | None Available | |
| Deed | $139,000 | None Available | |
| Sheriffs Deed | $75,000 | None Available | |
| Deed | $70,900 | -- |
Mortgage History
| Date | Status | Loan Amount | Loan Type |
|---|---|---|---|
| Open | $100,000 | New Conventional | |
| Previous Owner | $208,320 | New Conventional | |
| Previous Owner | $130,000 | Purchase Money Mortgage | |
| Previous Owner | $30,500 | Unknown | |
| Previous Owner | $56,720 | No Value Available |
Property History
| Date | Event | Price | Change | Sq Ft Price |
|---|---|---|---|---|
| 03/12/2025 03/12/25 | Sold | $385,000 | 0.0% | $210 / Sq Ft |
| 01/13/2025 01/13/25 | Pending | -- | -- | -- |
| 01/13/2025 01/13/25 | Price Changed | $385,000 | +7.0% | $210 / Sq Ft |
| 01/09/2025 01/09/25 | For Sale | $359,900 | +38.2% | $196 / Sq Ft |
| 07/01/2020 07/01/20 | Sold | $260,400 | +0.2% | $145 / Sq Ft |
| 05/28/2020 05/28/20 | Pending | -- | -- | -- |
| 05/25/2020 05/25/20 | For Sale | $259,900 | +136.3% | $144 / Sq Ft |
| 12/10/2019 12/10/19 | Sold | $110,000 | +38.3% | $68 / Sq Ft |
| 11/19/2019 11/19/19 | Pending | -- | -- | -- |
| 10/22/2019 10/22/19 | For Sale | $79,560 | -- | $49 / Sq Ft |
Tax History Compared to Growth
Tax History
| Year | Tax Paid | Tax Assessment Tax Assessment Total Assessment is a certain percentage of the fair market value that is determined by local assessors to be the total taxable value of land and additions on the property. | Land | Improvement |
|---|---|---|---|---|
| 2024 | $5,077 | $128,300 | $23,900 | $104,400 |
| 2023 | $4,991 | $128,300 | $23,900 | $104,400 |
| 2022 | $4,784 | $128,300 | $23,900 | $104,400 |
| 2021 | $4,681 | $128,300 | $23,900 | $104,400 |
| 2020 | $4,042 | $110,800 | $23,900 | $86,900 |
| 2019 | $3,982 | $110,800 | $23,900 | $86,900 |
| 2018 | $2,363 | $110,800 | $23,900 | $86,900 |
| 2017 | $3,734 | $81,300 | $16,200 | $65,100 |
| 2016 | $3,700 | $81,300 | $16,200 | $65,100 |
| 2015 | $1,443 | $81,300 | $16,200 | $65,100 |
| 2014 | $3,229 | $81,300 | $16,200 | $65,100 |
Agents Affiliated with this Home
-
Ashley Corbett

Seller's Agent in 2025
Ashley Corbett
Keller Williams Elite
(717) 779-7220
11 in this area
141 Total Sales
-
Keith Blank

Buyer's Agent in 2025
Keith Blank
Coldwell Banker Realty
(717) 333-2599
2 in this area
96 Total Sales
-
Calvin Yoder

Seller's Agent in 2020
Calvin Yoder
Keller Williams Elite
(717) 413-0744
12 in this area
264 Total Sales
-
Tyler Yoder
T
Seller Co-Listing Agent in 2020
Tyler Yoder
Keller Williams Elite
(717) 682-8709
6 in this area
16 Total Sales
-
Doug Kline

Buyer's Agent in 2020
Doug Kline
Keller Williams Elite
(717) 371-3260
1 in this area
139 Total Sales
-
Ada Rivera

Seller's Agent in 2019
Ada Rivera
Home 1st Realty
(717) 615-3400
4 in this area
206 Total Sales
Map
Source: Bright MLS
MLS Number: PALA2062486
APN: 336-08424-0-0000
