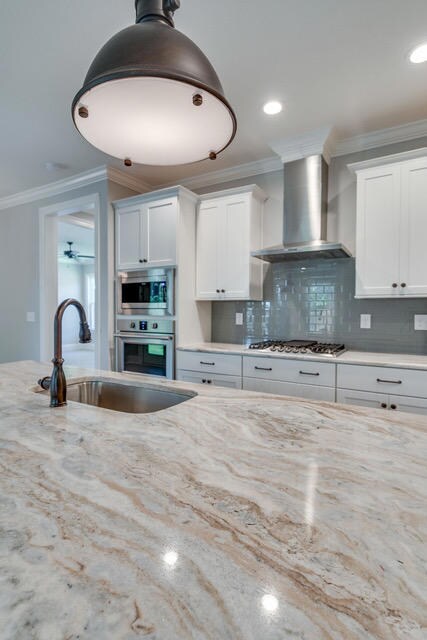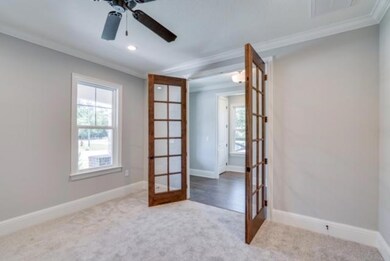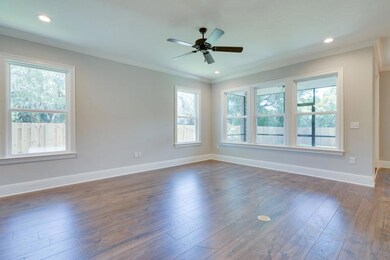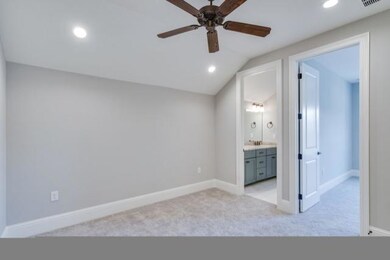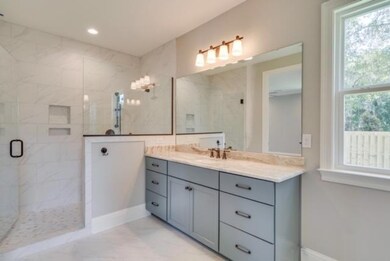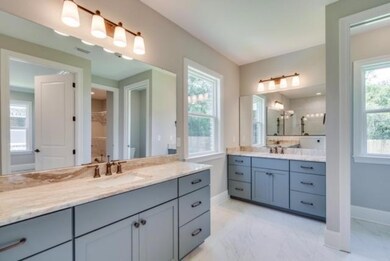
807 Raihope Way Niceville, FL 32578
Highlights
- Craftsman Architecture
- Main Floor Primary Bedroom
- Home Office
- James E. Plew Elementary School Rated A-
- Loft
- Cul-De-Sac
About This Home
As of July 20255 BEDROOMS!!! 3 1/2 BATHS!!!! Rare find in Niceville by locally renowned builder minutes from Ruckel Middle School and Niceville High School. Short walk to Boggy Bayou and Lyons Park. Short to commute to Eglin. New construction in this location with these finishes - what a great opportunity for your buyers. This 2 story home features a great family room that adjoins the gourmet kitchen and breakfast area. The open kitchen features a large island with quartz counter tops and bead board surround. Fridgedaire professional stainless appliances including a gas 5 burner cooktop, built in oven and microwave and stainless Electrolux hood make this kitchen a cooks delight. This home also features Woodharbor cabinets in the kitchen and all baths - 100 year warranty!! Home is loaded with trim throughout - oversized baseboards, cased windows, crown moulding, 8' doors. Mohawk revwood 3/8 tongue and groove floors in living areas and halls. Beautiful tile in all bathrooms and laundry. Upstairs is a retreat with 3 bedrooms and a loft area. First floor also features an very nice sized office with double doors off of the foyer. Ranai tankless gas hot water heater is a luxury your buyer will never want to give up. Yard comes fully landscaped out front and sodded all the way around with sprinkler system. Yard is large enough to accommodate a pool and still have yard left over.
This timeless neighborhood with Craftsmen architecture is a must see for your buyers!!
Last Agent to Sell the Property
Randy Wise Realty LLC License #3415634 Listed on: 12/11/2020
Last Buyer's Agent
ecn.rets.e21971
ecn.rets.RETS_OFFICE
Home Details
Home Type
- Single Family
Est. Annual Taxes
- $1,226
Year Built
- Built in 2020 | Under Construction
Lot Details
- Cul-De-Sac
- Sprinkler System
HOA Fees
- $100 Monthly HOA Fees
Parking
- 2 Car Garage
- Automatic Garage Door Opener
Home Design
- Craftsman Architecture
- Exterior Columns
- Brick Exterior Construction
- Frame Construction
- Roof Vent Fans
Interior Spaces
- 2,551 Sq Ft Home
- 2-Story Property
- Shelving
- Crown Molding
- Recessed Lighting
- Family Room
- Home Office
- Loft
Kitchen
- Microwave
- Dishwasher
- Kitchen Island
- Disposal
Flooring
- Laminate
- Tile
Bedrooms and Bathrooms
- 5 Bedrooms
- Primary Bedroom on Main
- Split Bedroom Floorplan
- Dual Vanity Sinks in Primary Bathroom
- Separate Shower in Primary Bathroom
Home Security
- Home Security System
- Fire and Smoke Detector
Schools
- Edge/Lewis/Plew Elementary School
- Ruckel Middle School
- Niceville High School
Utilities
- Central Air
- Underground Utilities
- Tankless Water Heater
- Gas Water Heater
- Phone Available
- Cable TV Available
Community Details
- Association fees include master
- Osprey Ridge Subdivision
Listing and Financial Details
- Assessor Parcel Number 17-1S-22-1303-0000-0130
Ownership History
Purchase Details
Home Financials for this Owner
Home Financials are based on the most recent Mortgage that was taken out on this home.Purchase Details
Home Financials for this Owner
Home Financials are based on the most recent Mortgage that was taken out on this home.Similar Homes in Niceville, FL
Home Values in the Area
Average Home Value in this Area
Purchase History
| Date | Type | Sale Price | Title Company |
|---|---|---|---|
| Warranty Deed | $568,400 | Attorney | |
| Warranty Deed | $125,000 | Attorney |
Mortgage History
| Date | Status | Loan Amount | Loan Type |
|---|---|---|---|
| Open | $518,721 | VA | |
| Previous Owner | $448,912 | Construction |
Property History
| Date | Event | Price | Change | Sq Ft Price |
|---|---|---|---|---|
| 07/15/2025 07/15/25 | Sold | $690,000 | -5.3% | $270 / Sq Ft |
| 05/23/2025 05/23/25 | Pending | -- | -- | -- |
| 05/12/2025 05/12/25 | For Sale | $729,000 | +28.3% | $286 / Sq Ft |
| 07/30/2021 07/30/21 | Sold | $568,400 | 0.0% | $223 / Sq Ft |
| 12/28/2020 12/28/20 | Pending | -- | -- | -- |
| 12/11/2020 12/11/20 | For Sale | $568,400 | -- | $223 / Sq Ft |
Tax History Compared to Growth
Tax History
| Year | Tax Paid | Tax Assessment Tax Assessment Total Assessment is a certain percentage of the fair market value that is determined by local assessors to be the total taxable value of land and additions on the property. | Land | Improvement |
|---|---|---|---|---|
| 2024 | $7,108 | $573,114 | $109,719 | $463,395 |
| 2023 | $7,108 | $572,886 | $0 | $0 |
| 2022 | $6,789 | $556,200 | $103,459 | $452,741 |
| 2021 | $1,215 | $89,964 | $89,964 | $0 |
| 2020 | $1,211 | $89,073 | $89,073 | $0 |
| 2019 | $1,226 | $89,073 | $89,073 | $0 |
| 2018 | $253 | $18,150 | $0 | $0 |
Agents Affiliated with this Home
-
Julie Dickerson

Seller's Agent in 2025
Julie Dickerson
Lokation
(850) 333-9902
52 Total Sales
-
Carli Harman
C
Buyer's Agent in 2025
Carli Harman
EXP Realty LLC
(850) 218-5852
118 Total Sales
-
Chad Mitchell
C
Seller's Agent in 2021
Chad Mitchell
Randy Wise Realty LLC
(850) 842-1816
93 Total Sales
-
e
Buyer's Agent in 2021
ecn.rets.e21971
ecn.rets.RETS_OFFICE
Map
Source: Emerald Coast Association of REALTORS®
MLS Number: 860688
APN: 17-1S-22-1303-0000-0130
- 811 Raihope Way
- 818 Magnolia Shores Dr
- 808 Magnolia Shores Dr
- 2008 Plumosa Palm Dr
- 1417 Beaver Run Rd Unit 9
- 1413 Beaver Run Rd Unit 7
- 1305 Finck Rd
- 1003 Coral Dr
- 322 Saint Andrews Dr
- 1110 Coral Dr
- 1111 Coral Dr
- 0 Bayshore Dr
- 704 Tarpon Ln
- 202 22nd St
- 910 Linden Ave
- 150 Grandview Ave
- 302 22nd St
- 305 Osceola Ct
- 203 22nd St
- 207 22nd St

