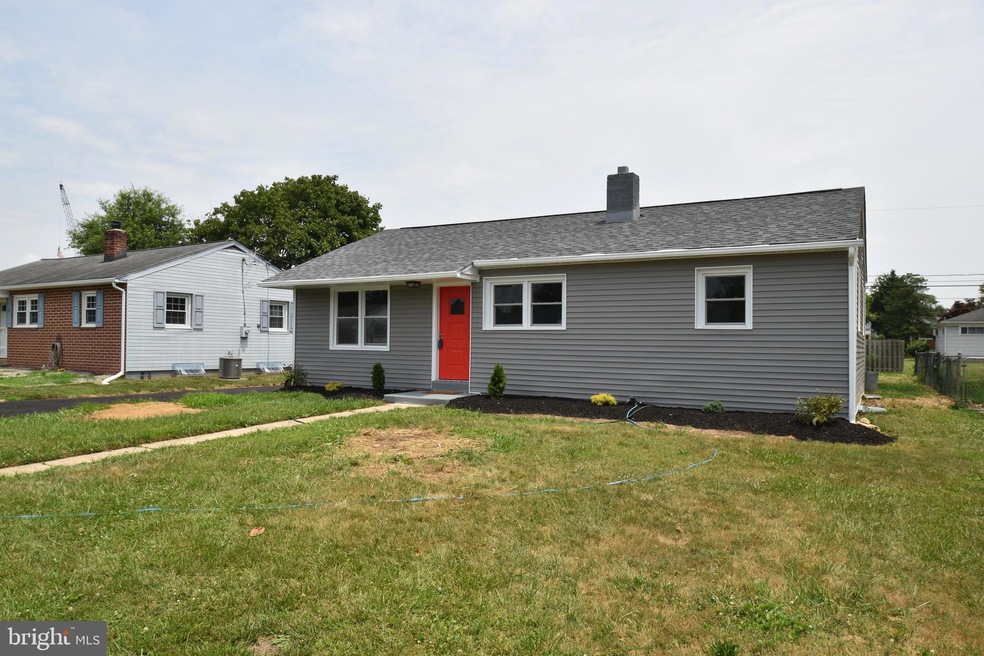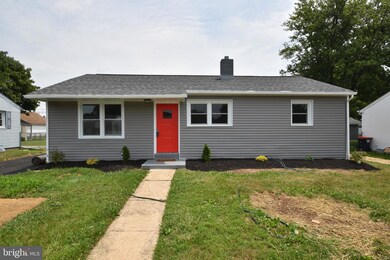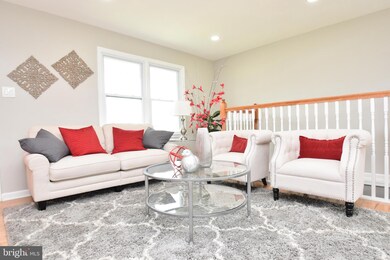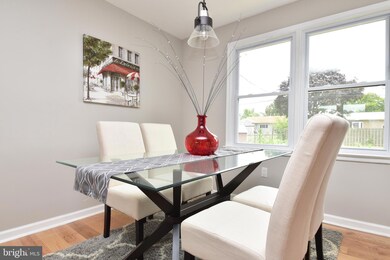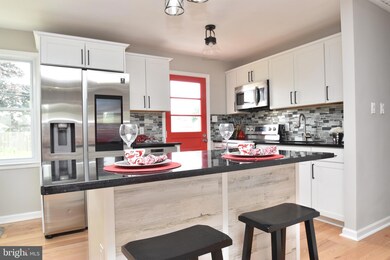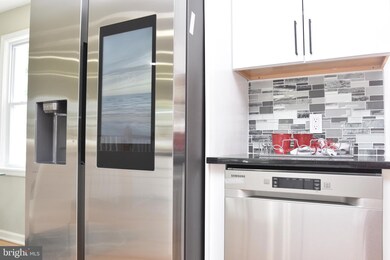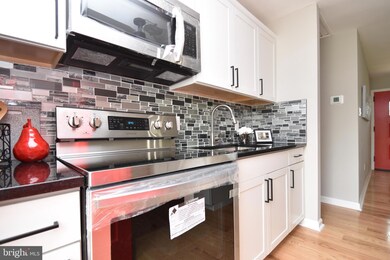
807 S Cass St Middletown, DE 19709
Highlights
- Rambler Architecture
- No HOA
- Central Air
- Silver Lake Elementary School Rated A-
- More Than Two Accessible Exits
- Hot Water Heating System
About This Home
As of August 2021Location Location Location!! NO need to look any further your DREAM HOME is right here! This home has been completely renovated. It has 5 ample size bedrooms and 2 full bathroom. The tile work in the bathroom is exceptional and modern. The roof, heating and cooling system are all brand new. Kitchen, living room and dining room have an open floor concept perfect for entertaining. The appliances in the kitchen have been updated and will not disappoint. This home has perfect size back yard for those nice end of the season barbecues and get togethers. This home is located within the APPOQUINIMINIK School district. This home is on the market just in time to close before school starts to make it a seamless transition. There are plenty of eateries and shopping location just minutes away. WELCOME HOME! Schedule your appointment today!
Home Details
Home Type
- Single Family
Est. Annual Taxes
- $1,328
Year Built
- Built in 1963
Lot Details
- 7,841 Sq Ft Lot
- Lot Dimensions are 60.00 x 130.00
- Property is zoned 23R-1A
Parking
- Driveway
Home Design
- Rambler Architecture
- Brick Exterior Construction
- Aluminum Siding
- Vinyl Siding
Interior Spaces
- 2,250 Sq Ft Home
- Property has 2 Levels
- Basement Fills Entire Space Under The House
Bedrooms and Bathrooms
- 5 Main Level Bedrooms
- 2 Full Bathrooms
Accessible Home Design
- More Than Two Accessible Exits
Utilities
- Central Air
- Hot Water Heating System
- Electric Water Heater
Community Details
- No Home Owners Association
- Sharondale Subdivision
Listing and Financial Details
- Tax Lot 013
- Assessor Parcel Number 23-011.00-013
Ownership History
Purchase Details
Home Financials for this Owner
Home Financials are based on the most recent Mortgage that was taken out on this home.Purchase Details
Home Financials for this Owner
Home Financials are based on the most recent Mortgage that was taken out on this home.Purchase Details
Similar Homes in Middletown, DE
Home Values in the Area
Average Home Value in this Area
Purchase History
| Date | Type | Sale Price | Title Company |
|---|---|---|---|
| Deed | -- | None Available | |
| Deed | -- | None Available | |
| Deed | $77,500 | -- |
Mortgage History
| Date | Status | Loan Amount | Loan Type |
|---|---|---|---|
| Open | $285,000 | New Conventional | |
| Previous Owner | $185,000 | Balloon |
Property History
| Date | Event | Price | Change | Sq Ft Price |
|---|---|---|---|---|
| 08/25/2021 08/25/21 | Sold | $300,000 | 0.0% | $133 / Sq Ft |
| 07/14/2021 07/14/21 | Pending | -- | -- | -- |
| 07/14/2021 07/14/21 | Price Changed | $300,000 | 0.0% | $133 / Sq Ft |
| 07/09/2021 07/09/21 | For Sale | $299,999 | +78.6% | $133 / Sq Ft |
| 05/07/2021 05/07/21 | Sold | $168,000 | +12.0% | $164 / Sq Ft |
| 04/21/2021 04/21/21 | Pending | -- | -- | -- |
| 04/19/2021 04/19/21 | For Sale | $150,000 | -- | $146 / Sq Ft |
Tax History Compared to Growth
Tax History
| Year | Tax Paid | Tax Assessment Tax Assessment Total Assessment is a certain percentage of the fair market value that is determined by local assessors to be the total taxable value of land and additions on the property. | Land | Improvement |
|---|---|---|---|---|
| 2024 | $1,496 | $40,600 | $9,300 | $31,300 |
| 2023 | $122 | $40,600 | $9,300 | $31,300 |
| 2022 | $1,248 | $40,600 | $9,300 | $31,300 |
| 2021 | $610 | $40,600 | $9,300 | $31,300 |
| 2020 | $610 | $40,600 | $9,300 | $31,300 |
| 2019 | $610 | $40,600 | $9,300 | $31,300 |
| 2018 | $577 | $40,600 | $9,300 | $31,300 |
| 2017 | $0 | $40,600 | $9,300 | $31,300 |
| 2016 | $463 | $40,600 | $9,300 | $31,300 |
| 2015 | $446 | $40,600 | $9,300 | $31,300 |
| 2014 | $445 | $40,600 | $9,300 | $31,300 |
Agents Affiliated with this Home
-
Ashley Moret
A
Seller's Agent in 2021
Ashley Moret
EXP Realty, LLC
(302) 607-4935
7 in this area
146 Total Sales
-
Monica Hill

Seller's Agent in 2021
Monica Hill
RE/MAX
(302) 563-5637
3 in this area
147 Total Sales
-
Jemimah Chuks

Buyer's Agent in 2021
Jemimah Chuks
EXP Realty, LLC
(302) 359-8337
16 in this area
305 Total Sales
Map
Source: Bright MLS
MLS Number: DENC2002012
APN: 23-011.00-013
- 900 S Vernon St
- 822 S Scott St
- 107 E Green St
- 40 Browning Cir
- 114 E Minglewood Dr
- 277 Anglesey Dr
- 33 S Cummings Dr
- 2 N Cummings Dr
- 310 Elizabeth St
- 152 Tywyn Dr
- 185 Tywyn Dr
- 1032 Applecross Dr
- 509 Aidone Dr
- 5482 Summit Bridge Rd
- 439 Goodwick Dr
- 741 Wallasey Dr
- 346 Goodwick Dr
- 326 Marldale Dr
- 1 Brady Cir
- 47 Kirkcaldy Ln
