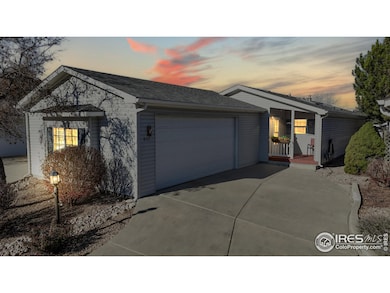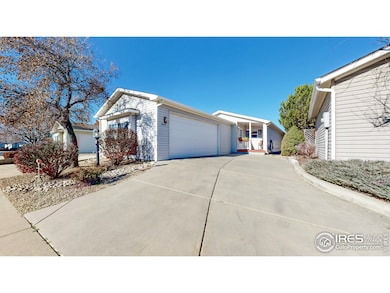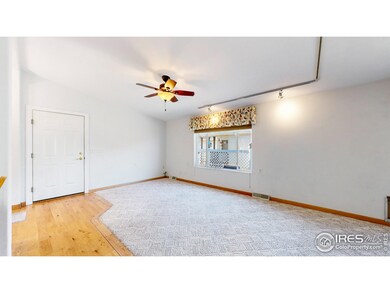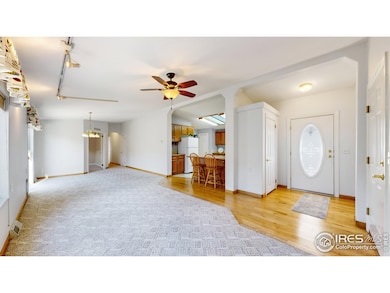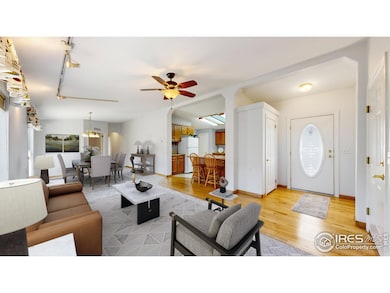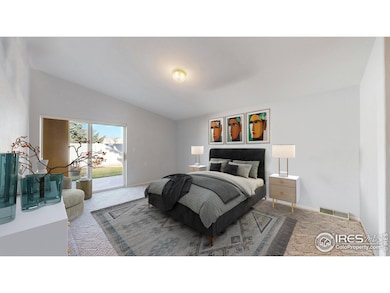807 Sunchase Dr Fort Collins, CO 80524
Estimated payment $986/month
Highlights
- Fitness Center
- Open Floorplan
- Deck
- Active Adult
- Clubhouse
- Cathedral Ceiling
About This Home
Beautifully loved since new, the absolute best price for a 2/2/2 in all of Sunflower. Perpetual land lease that covers the beautiful Clubhouse, shuffleboard courts, fun activities, snow removal and meeting rooms. All 55+ owners cover their utilities, yard maintenance and exterior home surfaces. Inside 807, you will find a spacious, open floorplan, private office w/ French Doors, large Master bedroom w/ Ensuite and walk-in closet, large 2nd bedroom also with a walk-in. The cook of the house will love the huge kitchen. The back yard is beautiful, showing a "green" pride of ownership. This home has a pre-inspection for the new Buyer's convenience!
Home Details
Home Type
- Single Family
Est. Annual Taxes
- $440
Year Built
- Built in 2002
Lot Details
- Partially Fenced Property
- Level Lot
- Zero Lot Line
- Land Lease
- Property is zoned M1
Parking
- 2 Car Attached Garage
- Oversized Parking
- Driveway Level
Home Design
- Patio Home
- Wood Frame Construction
- Composition Roof
- Vinyl Siding
Interior Spaces
- 2,756 Sq Ft Home
- 1-Story Property
- Open Floorplan
- Cathedral Ceiling
- Double Pane Windows
- Window Treatments
- French Doors
- Dining Room
- Home Office
- Unfinished Basement
- Crawl Space
- Fire and Smoke Detector
- Self-Cleaning Oven
- Property Views
Flooring
- Wood
- Carpet
Bedrooms and Bathrooms
- 2 Bedrooms
- Walk-In Closet
- Primary Bathroom is a Full Bathroom
Laundry
- Laundry on main level
- Washer and Dryer Hookup
Accessible Home Design
- Accessible Doors
- Low Pile Carpeting
Outdoor Features
- Deck
- Patio
Schools
- Timnath Elementary School
- Preston Middle School
- Fossil Ridge High School
Utilities
- Forced Air Heating and Cooling System
- Propane
- Water Rights Not Included
- High Speed Internet
- Satellite Dish
- Cable TV Available
Listing and Financial Details
- Assessor Parcel Number R1622762
Community Details
Overview
- Active Adult
- No Home Owners Association
- Association fees include common amenities, trash, snow removal, management, utilities
- Sunflower Subdivision, Custom Build Floorplan
Amenities
- Clubhouse
- Business Center
- Recreation Room
Recreation
- Tennis Courts
- Fitness Center
- Park
Map
Home Values in the Area
Average Home Value in this Area
Tax History
| Year | Tax Paid | Tax Assessment Tax Assessment Total Assessment is a certain percentage of the fair market value that is determined by local assessors to be the total taxable value of land and additions on the property. | Land | Improvement |
|---|---|---|---|---|
| 2025 | $644 | $10,311 | -- | $10,311 |
| 2024 | $307 | $10,311 | -- | $10,311 |
| 2022 | $436 | $9,139 | $0 | $9,139 |
| 2021 | $440 | $9,402 | $0 | $9,402 |
| 2020 | $591 | $12,513 | $0 | $12,513 |
| 2019 | $593 | $12,513 | $0 | $12,513 |
| 2018 | $525 | $11,419 | $0 | $11,419 |
| 2017 | $523 | $11,419 | $0 | $11,419 |
| 2016 | $454 | $9,870 | $0 | $9,870 |
| 2015 | $451 | $9,870 | $0 | $9,870 |
| 2014 | $810 | $8,800 | $0 | $8,800 |
Property History
| Date | Event | Price | List to Sale | Price per Sq Ft |
|---|---|---|---|---|
| 11/06/2025 11/06/25 | Price Changed | $180,000 | -5.3% | $65 / Sq Ft |
| 08/23/2025 08/23/25 | Price Changed | $190,000 | -4.5% | $69 / Sq Ft |
| 06/16/2025 06/16/25 | For Sale | $199,000 | 0.0% | $72 / Sq Ft |
| 06/09/2025 06/09/25 | Pending | -- | -- | -- |
| 03/02/2025 03/02/25 | Price Changed | $199,000 | -4.8% | $72 / Sq Ft |
| 11/20/2024 11/20/24 | For Sale | $209,000 | -- | $76 / Sq Ft |
Purchase History
| Date | Type | Sale Price | Title Company |
|---|---|---|---|
| Deed Of Distribution | -- | None Listed On Document | |
| Warranty Deed | $121,000 | Land Title Guarantee Company | |
| Warranty Deed | $119,984 | Land Title Guarantee Company |
Mortgage History
| Date | Status | Loan Amount | Loan Type |
|---|---|---|---|
| Previous Owner | $95,987 | No Value Available |
Source: IRES MLS
MLS Number: 1022555
APN: 87152-09-015
- 846 Pleasure Dr Unit 113
- 4408 Espirit Dr
- 4456 Fox Grove Dr
- 4632 Brenton Dr
- 4650 Brenton Dr
- 4424 E Mulberry St
- 4753 Brenton Dr
- 4803 Withers Dr
- 4209 Fox Grove Dr
- 0 Frontage Rd
- 4815 Brumby Ln
- 4615 Kitchell Way
- 4412 E Mulberry St Unit 254
- 4412 E Mulberry St Unit 347
- 4412 E Mulberry St Unit 163
- 4412 E Mulberry St Unit 322
- 4412 E Mulberry St Unit 378
- 4412 E Mulberry St Unit 367
- 724 San Felipe Dr
- 4824 Springer Dr
- 972 Hawkshead St
- 813 Sherry Dr
- 5383 Homeward Dr
- 808 Horizon Ave
- 804 Horizon Ave
- 721 Waterglen Dr
- 180 N Aria Way
- 3260 Crusader St
- 1021 Elgin Ct
- 3757 Celtic Ln
- 2920 Barnstormer St
- 2814 Barnstormer St
- 2720 Barnstormer St
- 2274 Yearling Dr
- 2935 Denver Dr
- 2214 Lager St
- 820 Merganser Dr
- 2103 Mackinac St
- 403 Bannock St
- 2821 Willow Tree Ln Unit F

