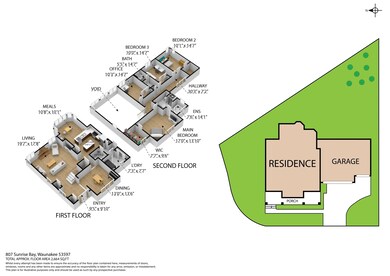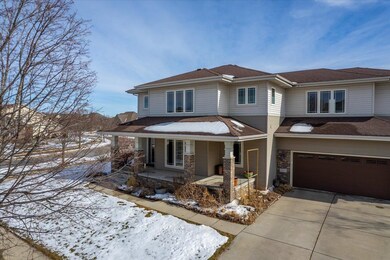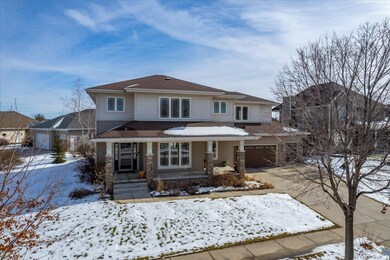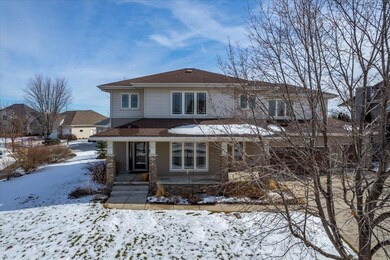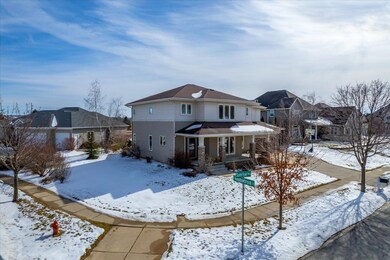
807 Sunrise Bay Waunakee, WI 53597
Estimated Value: $531,000 - $625,000
Highlights
- Craftsman Architecture
- Deck
- Hydromassage or Jetted Bathtub
- Waunakee Prairie Elementary School Rated A
- Wood Flooring
- Corner Lot
About This Home
As of May 2023Don't miss out on this beautiful 4-bed Waunaukee home! Dine-in kitchen with newly upgraded appliances, spacious pantry, lots of cupboards, and built-in desk area. Formal dining room off kitchen. Owners suite with huge walk-in closet and en suite bath. Living room has floor to ceiling windows, gas fireplace, and cork floors. All windows feature custom wood blinds. Cork floors upstairs. Screened-in porch with cedar ceiling. Newly added backyard patio. Plenty of storage space throughout! Large laundry room. You could transform the unfinished basement into a theater room, rec room, or work-out area. Basement is plumbed for another bathroom. Beautifully landscaped yard, with many unique and colorful flowers! House sits on corner of cul-du-sac. Offers presented as received.
Last Agent to Sell the Property
Conrad Development LLC License #81158-94 Listed on: 03/02/2023
Home Details
Home Type
- Single Family
Est. Annual Taxes
- $7,832
Year Built
- Built in 2005
Lot Details
- 0.27 Acre Lot
- Cul-De-Sac
- Corner Lot
HOA Fees
- $70 Monthly HOA Fees
Parking
- 3 Car Garage
Home Design
- Craftsman Architecture
- Brick Exterior Construction
- Vinyl Siding
Interior Spaces
- 2,458 Sq Ft Home
- 2-Story Property
- Gas Fireplace
- Screened Porch
- Wood Flooring
- Laundry on main level
Kitchen
- Breakfast Bar
- Dishwasher
- Disposal
Bedrooms and Bathrooms
- 4 Bedrooms
- Primary Bathroom is a Full Bathroom
- Hydromassage or Jetted Bathtub
Basement
- Basement Fills Entire Space Under The House
- Sump Pump
Schools
- Call School District Elementary School
- Waunakee Middle School
- Waunakee High School
Utilities
- Forced Air Cooling System
- Cable TV Available
Additional Features
- Air Cleaner
- Deck
Community Details
- Built by Veridian Homes
- Meadowbrook At Pleasant Valley Subdivision
Ownership History
Purchase Details
Home Financials for this Owner
Home Financials are based on the most recent Mortgage that was taken out on this home.Purchase Details
Home Financials for this Owner
Home Financials are based on the most recent Mortgage that was taken out on this home.Purchase Details
Home Financials for this Owner
Home Financials are based on the most recent Mortgage that was taken out on this home.Purchase Details
Home Financials for this Owner
Home Financials are based on the most recent Mortgage that was taken out on this home.Similar Homes in Waunakee, WI
Home Values in the Area
Average Home Value in this Area
Purchase History
| Date | Buyer | Sale Price | Title Company |
|---|---|---|---|
| Taylor Taylor N Zurfluh N Zurfluh | $544,000 | None Listed On Document | |
| Peotter Benjamin J | $341,000 | None Available | |
| Everson Terry D | $360,000 | None Available | |
| Deitch Anthony L | $349,900 | None Available |
Mortgage History
| Date | Status | Borrower | Loan Amount |
|---|---|---|---|
| Open | Taylor Taylor N Zurfluh N Zurfluh | $408,000 | |
| Previous Owner | Peotter Benjamin J | $302,000 | |
| Previous Owner | Peotter Benjamin J | $321,000 | |
| Previous Owner | Everson Terry D | $45,000 | |
| Previous Owner | Everson Terry D | $250,000 | |
| Previous Owner | Everson Terry D | $252,000 | |
| Previous Owner | Deitch Anthony L | $69,980 | |
| Previous Owner | Deitch Anthony L | $279,920 |
Property History
| Date | Event | Price | Change | Sq Ft Price |
|---|---|---|---|---|
| 05/16/2023 05/16/23 | Sold | $544,000 | -0.9% | $221 / Sq Ft |
| 03/02/2023 03/02/23 | For Sale | $549,000 | +61.0% | $223 / Sq Ft |
| 02/23/2012 02/23/12 | Sold | $341,000 | -5.3% | $140 / Sq Ft |
| 12/23/2011 12/23/11 | Pending | -- | -- | -- |
| 11/09/2011 11/09/11 | For Sale | $359,900 | -- | $148 / Sq Ft |
Tax History Compared to Growth
Tax History
| Year | Tax Paid | Tax Assessment Tax Assessment Total Assessment is a certain percentage of the fair market value that is determined by local assessors to be the total taxable value of land and additions on the property. | Land | Improvement |
|---|---|---|---|---|
| 2024 | $7,958 | $487,400 | $95,500 | $391,900 |
| 2023 | $7,579 | $480,800 | $95,500 | $385,300 |
| 2021 | $7,432 | $382,000 | $88,000 | $294,000 |
| 2020 | $7,207 | $382,000 | $88,000 | $294,000 |
| 2019 | $7,176 | $382,000 | $88,000 | $294,000 |
| 2018 | $7,095 | $333,500 | $74,500 | $259,000 |
| 2017 | $7,049 | $333,500 | $74,500 | $259,000 |
| 2016 | $6,950 | $333,500 | $74,500 | $259,000 |
| 2015 | $6,831 | $333,500 | $74,500 | $259,000 |
| 2014 | -- | $333,500 | $74,500 | $259,000 |
| 2013 | $7,150 | $333,500 | $74,500 | $259,000 |
Agents Affiliated with this Home
-
Jennell Kinsler

Seller's Agent in 2023
Jennell Kinsler
Conrad Development LLC
(608) 444-0064
2 in this area
17 Total Sales
-
Liz Leonard

Buyer's Agent in 2023
Liz Leonard
Bunbury & Assoc, REALTORS
(608) 577-7526
1 in this area
51 Total Sales
-
J
Seller's Agent in 2012
Jerry Wheeler
South Central Non-Member
-
S
Buyer's Agent in 2012
Susan Pfeil
South Central Non-Member
Map
Source: South Central Wisconsin Multiple Listing Service
MLS Number: 1950891
APN: 0809-061-0089-1
- 803 Westbridge
- 805 Westbridge
- 784 Westbridge Trail
- 807 Westbridge
- 1301 Greenbrier Dr
- 809 Westbridge
- 1002 Millies Way
- 818 Westbridge Trail
- 824 Richard Way
- L10 Westbridge
- 1033 Kopp Rd
- 1035 Kopp Rd
- 809 Nancy
- 825 Westbridge
- 822 Westbridge
- 1087 Badger Ln
- 209 Patrick Ave
- L15 Nancy
- 205 Fairbrook Dr
- 901 Welcome Blvd
- 807 Sunrise Bay
- 830 S Meadowbrook Ln
- 805 Sunrise Bay
- 834 S Meadowbrook Ln
- 829 S Meadowbrook Ln
- 828 S Meadowbrook Ln
- 803 Sunrise Bay
- 831 S Meadowbrook Ln
- 804 Sunrise Bay
- 827 S Meadowbrook Ln
- 833 S Meadowbrook Ln
- 836 S Meadowbrook Ln
- 802 Sunrise Bay
- 826 S Meadowbrook Ln
- 801 Sunrise Bay
- 502 Pleasant Valley Pkwy
- 500 Pleasant Valley Pkwy
- 800 Sunrise Bay
- 504 Pleasant Valley Pkwy
- 911 Pebblebrook Dr

