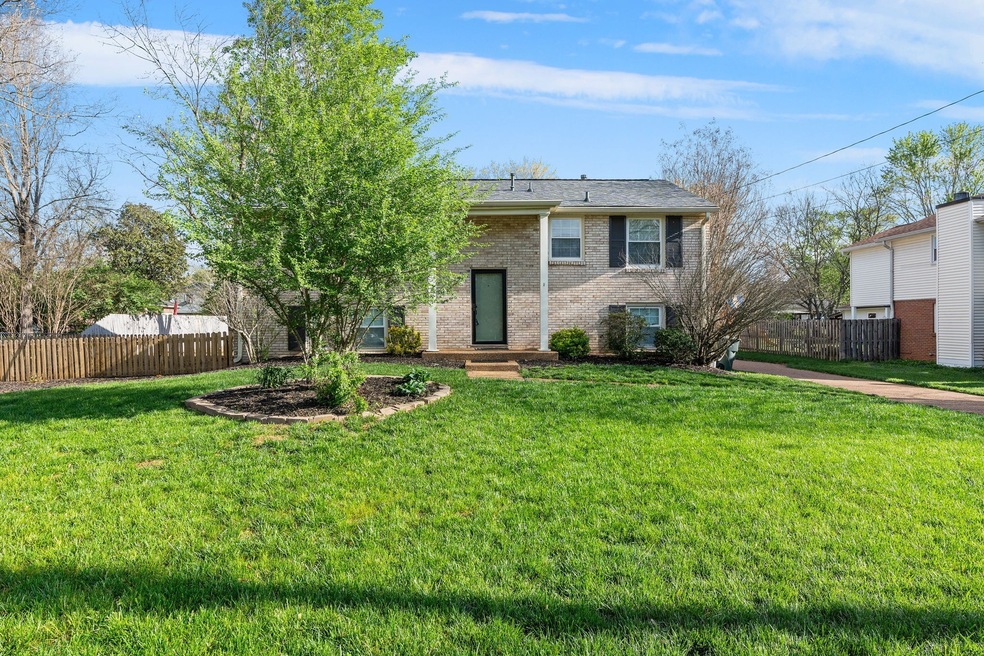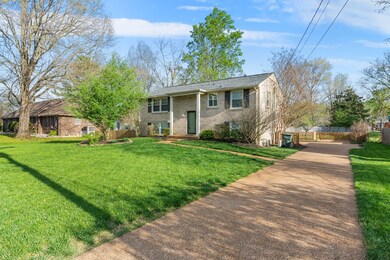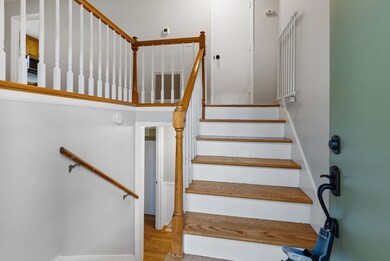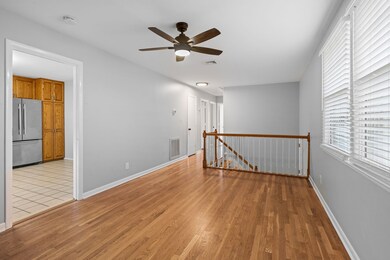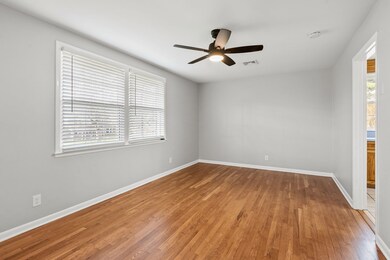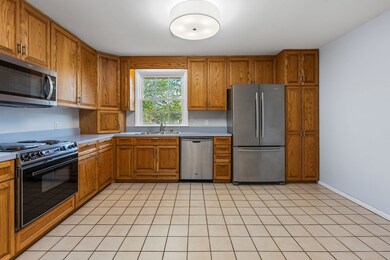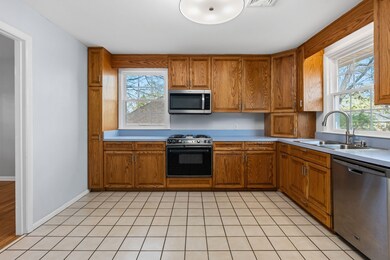
8070 Esterbrook Dr Nashville, TN 37221
Highlights
- Wood Flooring
- No HOA
- In-Law or Guest Suite
- Great Room
- Covered patio or porch
- Cooling Available
About This Home
As of September 2024Back to Market and Huge Price Reduction for Quick Sale! Lovely split level home on a quiet street in a sought after Bellevue neighborhood. Walkable to great shopping and restaurant options at One Bellevue Place. Has original hardwood floors, freshly painted throughout, stainless steel appliances in kitchen. Main bath with tiled floors and walls. The lower level includes an additional full kitchen, separate living room, bedroom, full bath, office/utility space and laundry area and makes for an ideal space to use for extended family, an extension of your primary living space or a rental space (Airbnb Long Term, Mid Term). New roof - 2024, Partial new windows - 2024, HVAC - 2019. Well landscaped yard and lots of parking in the driveway and around back. Back yard is fenced for pets and/or children with a separate patio area for relaxation.
Last Agent to Sell the Property
simpliHOM Brokerage Phone: 6155001175 License #347717 Listed on: 08/30/2024
Home Details
Home Type
- Single Family
Est. Annual Taxes
- $1,991
Year Built
- Built in 1967
Lot Details
- 0.3 Acre Lot
- Lot Dimensions are 90 x 179
- Back Yard Fenced
- Level Lot
Parking
- Driveway
Home Design
- Brick Exterior Construction
- Shingle Roof
Interior Spaces
- 2-Story Property
- Ceiling Fan
- Great Room
- Storage
- Apartment Living Space in Basement
Kitchen
- Microwave
- Dishwasher
Flooring
- Wood
- Carpet
- Laminate
- Concrete
Bedrooms and Bathrooms
- 4 Bedrooms | 3 Main Level Bedrooms
- In-Law or Guest Suite
- 2 Full Bathrooms
Laundry
- Dryer
- Washer
Outdoor Features
- Covered patio or porch
Schools
- Westmeade Elementary School
- Bellevue Middle School
- James Lawson High School
Utilities
- Cooling Available
- Central Heating
Community Details
- No Home Owners Association
- Harpeth Park Subdivision
Listing and Financial Details
- Assessor Parcel Number 12814005100
Ownership History
Purchase Details
Home Financials for this Owner
Home Financials are based on the most recent Mortgage that was taken out on this home.Purchase Details
Home Financials for this Owner
Home Financials are based on the most recent Mortgage that was taken out on this home.Purchase Details
Similar Homes in the area
Home Values in the Area
Average Home Value in this Area
Purchase History
| Date | Type | Sale Price | Title Company |
|---|---|---|---|
| Warranty Deed | $449,500 | None Listed On Document | |
| Warranty Deed | $450,000 | None Listed On Document | |
| Interfamily Deed Transfer | -- | -- |
Mortgage History
| Date | Status | Loan Amount | Loan Type |
|---|---|---|---|
| Open | $441,357 | FHA | |
| Previous Owner | $427,500 | New Conventional | |
| Previous Owner | $48,000 | Credit Line Revolving | |
| Previous Owner | $20,000 | Credit Line Revolving | |
| Previous Owner | $35,187 | Unknown |
Property History
| Date | Event | Price | Change | Sq Ft Price |
|---|---|---|---|---|
| 06/26/2025 06/26/25 | For Rent | $1,750 | 0.0% | -- |
| 09/30/2024 09/30/24 | Sold | $450,000 | 0.0% | $209 / Sq Ft |
| 09/02/2024 09/02/24 | Pending | -- | -- | -- |
| 08/30/2024 08/30/24 | For Sale | $450,000 | 0.0% | $209 / Sq Ft |
| 04/28/2023 04/28/23 | Sold | $450,000 | +3.4% | $209 / Sq Ft |
| 03/28/2023 03/28/23 | Pending | -- | -- | -- |
| 03/23/2023 03/23/23 | For Sale | $435,000 | -- | $202 / Sq Ft |
Tax History Compared to Growth
Tax History
| Year | Tax Paid | Tax Assessment Tax Assessment Total Assessment is a certain percentage of the fair market value that is determined by local assessors to be the total taxable value of land and additions on the property. | Land | Improvement |
|---|---|---|---|---|
| 2024 | $1,991 | $68,150 | $15,750 | $52,400 |
| 2023 | $1,991 | $68,150 | $15,750 | $52,400 |
| 2022 | $1,991 | $68,150 | $15,750 | $52,400 |
| 2021 | $2,012 | $68,150 | $15,750 | $52,400 |
| 2020 | $2,292 | $60,500 | $12,650 | $47,850 |
| 2019 | $1,667 | $60,500 | $12,650 | $47,850 |
| 2018 | $0 | $60,500 | $12,650 | $47,850 |
| 2017 | $1,667 | $60,500 | $12,650 | $47,850 |
| 2016 | $1,562 | $39,800 | $8,500 | $31,300 |
| 2015 | $1,562 | $39,800 | $8,500 | $31,300 |
| 2014 | $1,562 | $39,800 | $8,500 | $31,300 |
Agents Affiliated with this Home
-
Steven Frye

Seller's Agent in 2024
Steven Frye
simpliHOM
(615) 500-1175
2 in this area
149 Total Sales
-
Andreas Mueller
A
Buyer's Agent in 2024
Andreas Mueller
Sims Commercial Real Estate Inc
(202) 450-9109
1 in this area
18 Total Sales
-
Amanda Bell

Seller's Agent in 2023
Amanda Bell
At Home Realty
(615) 406-9988
2 in this area
747 Total Sales
-
Madison Sottek

Buyer's Agent in 2023
Madison Sottek
Compass
(865) 804-9881
1 in this area
6 Total Sales
Map
Source: Realtracs
MLS Number: 2697776
APN: 128-14-0-051
- 266 New Sawyer Brown Rd
- 178 Westfield Dr Unit 178
- 349 Westfield Dr
- 157 Westfield Dr
- 323 Westfield Dr Unit 323
- 7438 Bridle Dr
- 326 Westfield Dr Unit 326
- 225 Cross Timbers Dr
- 7500 Highway 70 S
- 7418 Bridle Dr
- 7487 Highway 70 S Unit 101
- 7483 Highway 70 S Unit 203
- 7483 Highway 70 S Unit 304
- 7432 Stacy Dr
- 213 Colt Dr
- 700 Stirrup Ct
- 833 Stirrup Dr
- 8207 Sawyer Brown Rd Unit M4
- 617 Meadow Lane Dr
- 212 Post Creek Rd Unit 212
