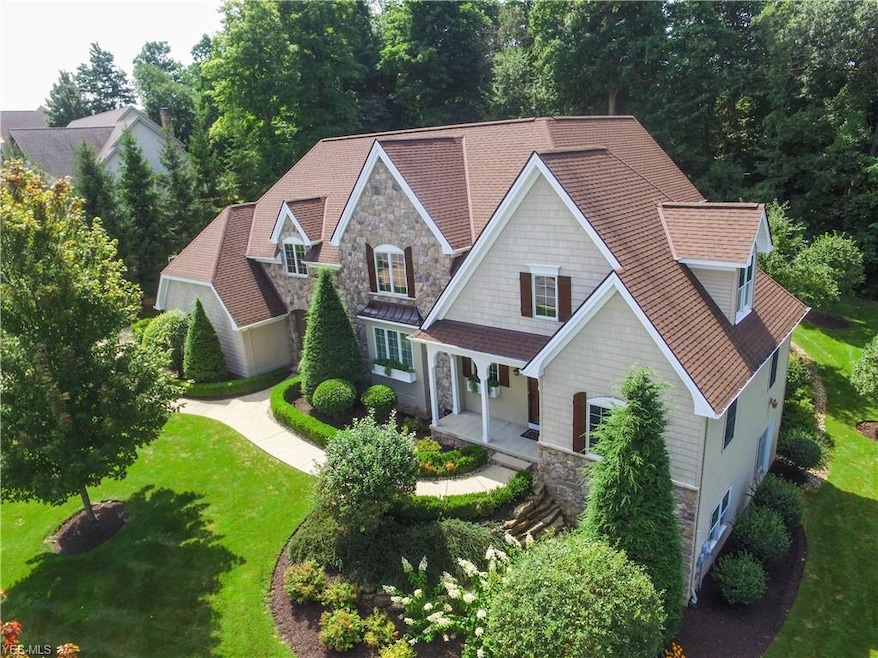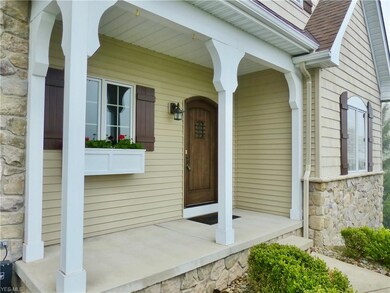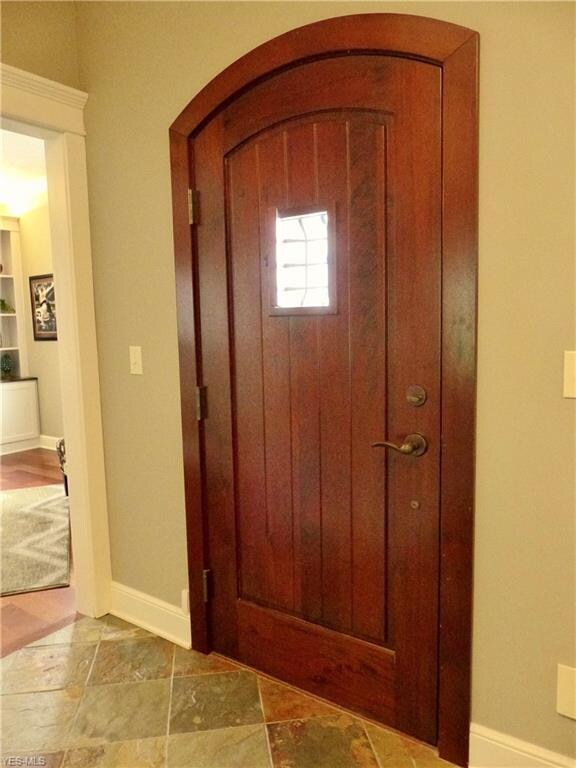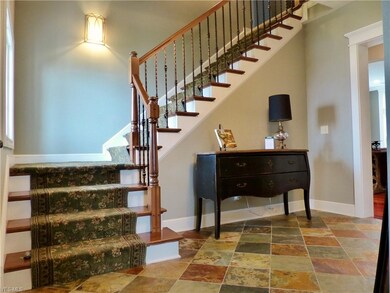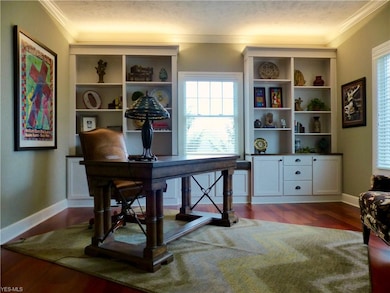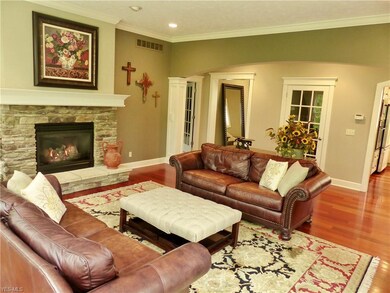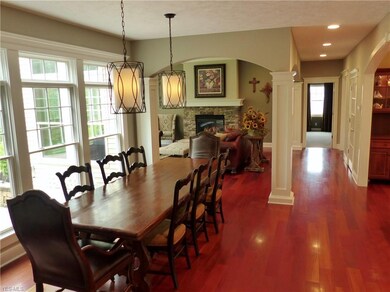
8070 Humphrey Hill Dr Painesville, OH 44077
Estimated Value: $706,573 - $811,000
Highlights
- Colonial Architecture
- Enclosed patio or porch
- Home Security System
- 1 Fireplace
- 3 Car Attached Garage
- Forced Air Heating and Cooling System
About This Home
As of August 2020Beautifully maintained Mountainside Farms stone front family home full of quality and tasteful decor on a rolling .67 acre lot, covered front porch, wood front door w/"speak easy"style opening, ceramic/slate foyer, open rod iron staircase, office w/built-in cabinets & window seat,Solid Brazilian cherry flooring, media rm, great rm w/stone gas FP & wall of windows, double chandeliers in dining rm,Kitchen w/SSbuilt-ins, granite island with copper pendant lighting,8' pantry w/freezer, pot filler & tile backsplash, 2nd ceramic entry foyer w/wood custom built lockers,1st for laundry w/cabinets& sink,octagon screened sun porch, elevated mstr suite w/14'on suite with tile shower & double granite sinks,14' walk-in w/closet system,2 bedrooms, with Jack-n- Jill bath, 4th bdrm w/private ceramic bath, Walkout lower level with carpeted fam.rm w/builtin entertainment wall & ceramic/granite kitchen/prep area, 26x26 unfinished storage area, paver patio, stone retaining wall, 3 car att.garage, security system, sprinklers, landscape lighting,central vac, fresh paint,HMS warranty, Shows like a model home!
Last Agent to Sell the Property
Platinum Real Estate License #238915 Listed on: 05/08/2020

Home Details
Home Type
- Single Family
Est. Annual Taxes
- $9,513
Year Built
- Built in 2005
Lot Details
- 0.67 Acre Lot
- Lot Dimensions are 140x192
- Sprinkler System
HOA Fees
- $17 Monthly HOA Fees
Home Design
- Colonial Architecture
- Asphalt Roof
- Stone Siding
- Vinyl Construction Material
Interior Spaces
- 2-Story Property
- Central Vacuum
- 1 Fireplace
Kitchen
- Built-In Oven
- Cooktop
- Microwave
- Freezer
- Dishwasher
- Disposal
Bedrooms and Bathrooms
- 4 Bedrooms
Finished Basement
- Walk-Out Basement
- Basement Fills Entire Space Under The House
Home Security
- Home Security System
- Fire and Smoke Detector
Parking
- 3 Car Attached Garage
- Garage Door Opener
Outdoor Features
- Enclosed patio or porch
Utilities
- Forced Air Heating and Cooling System
- Humidifier
- Heating System Uses Gas
Community Details
- Mountainside Farms Sub Community
Listing and Financial Details
- Assessor Parcel Number 08-A-023-E-00-010-0
Ownership History
Purchase Details
Purchase Details
Home Financials for this Owner
Home Financials are based on the most recent Mortgage that was taken out on this home.Purchase Details
Purchase Details
Home Financials for this Owner
Home Financials are based on the most recent Mortgage that was taken out on this home.Similar Homes in Painesville, OH
Home Values in the Area
Average Home Value in this Area
Purchase History
| Date | Buyer | Sale Price | Title Company |
|---|---|---|---|
| Ronald E And Hannah P Brehm Revocable Living | -- | None Listed On Document | |
| Brehm Ronald E | $478,250 | Enterprise Title Agency Inc | |
| Dangelo Nicholas J | -- | None Available | |
| Dangelo Nicholas J | $119,000 | -- |
Mortgage History
| Date | Status | Borrower | Loan Amount |
|---|---|---|---|
| Previous Owner | Brehm Ronald E | $259,600 | |
| Previous Owner | Dangelo Nicholas J | $38,000 | |
| Previous Owner | Angelo Nicholas J D | $395,000 | |
| Previous Owner | Dangelo Nicholas J | $12,000 | |
| Previous Owner | Dangelo Nicholas J | $47,400 | |
| Previous Owner | Dangelo Nicholas J | $465,000 |
Property History
| Date | Event | Price | Change | Sq Ft Price |
|---|---|---|---|---|
| 08/26/2020 08/26/20 | Sold | $492,000 | -7.2% | $105 / Sq Ft |
| 07/22/2020 07/22/20 | Pending | -- | -- | -- |
| 05/08/2020 05/08/20 | For Sale | $529,900 | -- | $113 / Sq Ft |
Tax History Compared to Growth
Tax History
| Year | Tax Paid | Tax Assessment Tax Assessment Total Assessment is a certain percentage of the fair market value that is determined by local assessors to be the total taxable value of land and additions on the property. | Land | Improvement |
|---|---|---|---|---|
| 2023 | $17,903 | $185,370 | $46,400 | $138,970 |
| 2022 | $9,651 | $185,370 | $46,400 | $138,970 |
| 2021 | $9,690 | $185,370 | $46,400 | $138,970 |
| 2020 | $9,495 | $161,180 | $40,340 | $120,840 |
| 2019 | $9,481 | $161,180 | $40,340 | $120,840 |
| 2018 | $9,844 | $163,490 | $33,170 | $130,320 |
| 2017 | $10,174 | $163,490 | $33,170 | $130,320 |
| 2016 | $9,340 | $163,490 | $33,170 | $130,320 |
| 2015 | $8,813 | $163,490 | $33,170 | $130,320 |
| 2014 | $8,460 | $157,290 | $33,170 | $124,120 |
| 2013 | $8,460 | $157,290 | $33,170 | $124,120 |
Agents Affiliated with this Home
-
Gregg Boehlefeld

Seller's Agent in 2020
Gregg Boehlefeld
Platinum Real Estate
(440) 975-5854
134 Total Sales
-
Jenifer Black

Buyer's Agent in 2020
Jenifer Black
Howard Hanna
(440) 724-0271
200 Total Sales
-
C
Buyer Co-Listing Agent in 2020
Casey Gruden
Deleted Agent
Map
Source: MLS Now
MLS Number: 4186201
APN: 08-A-023-E-00-010
- 8120 Humphrey Hill Dr
- 8041 Daisy Hill Ct
- 0 Morley Rd Unit 5117951
- 8225 Eagle Ridge Dr
- 8220 Hermitage Rd
- 7710 Morley Rd
- 10140 Weathersfield Dr
- 7805 Skylineview Dr
- V/L Hermitage Rd
- 7949 Augusta Ln
- 8317 Browning Ct
- 7440 Thatchum Ln
- 9557 Hoose Rd
- 9551 Hoose Rd
- 9744 Andrea Dr
- 7456 Blue Ridge Dr
- 8085 King Memorial Rd
- 9445 Winterberry Ln
- 10412 Barchester Dr
- 9840 Johnnycake Ridge Rd
- 8070 Humphrey Hill Dr
- 8080 Humphrey Hill Dr
- 8060 Humphrey Hill Dr
- 8065 Humphrey Hill Dr
- 8100 Humphrey Hill Dr
- 8075 Humphrey Hill Dr
- 8042 Humphrey Hill Dr
- 11 Humphrey Hill
- 8045 Humphrey Hill Dr
- 8091 Humphrey Hill Dr
- 8110 Humphrey Hill Dr
- 3 Laydon Ln
- 8030 Humphrey Hill Dr
- 8031 Humphrey Hill Dr
- 8046 Daisy Hill Ct
- 8060 Daisy Hill Ct
- 4 Laydon Ln
- 2 Laydon Ln
- 4 SL Laydon Ln
- 2 SL Laydon Ln
