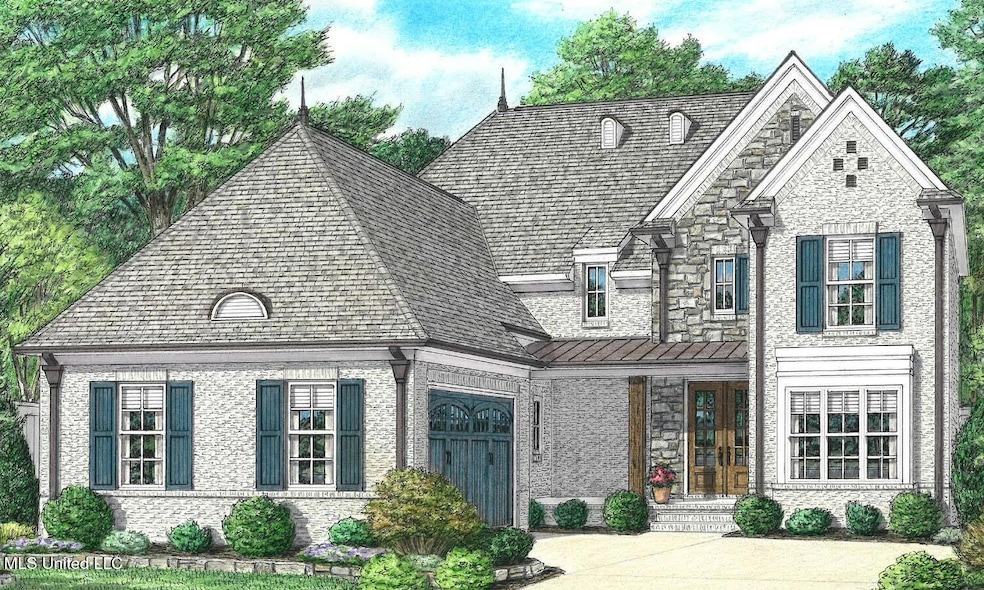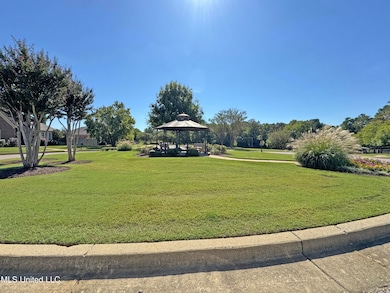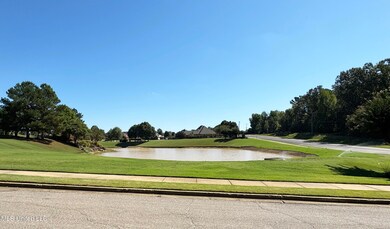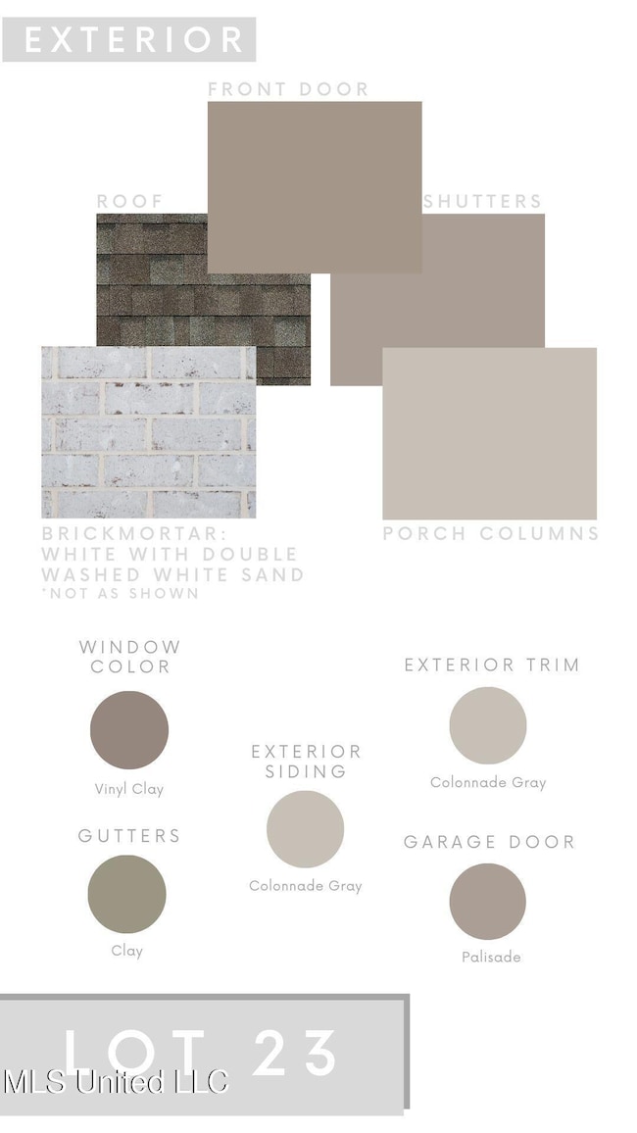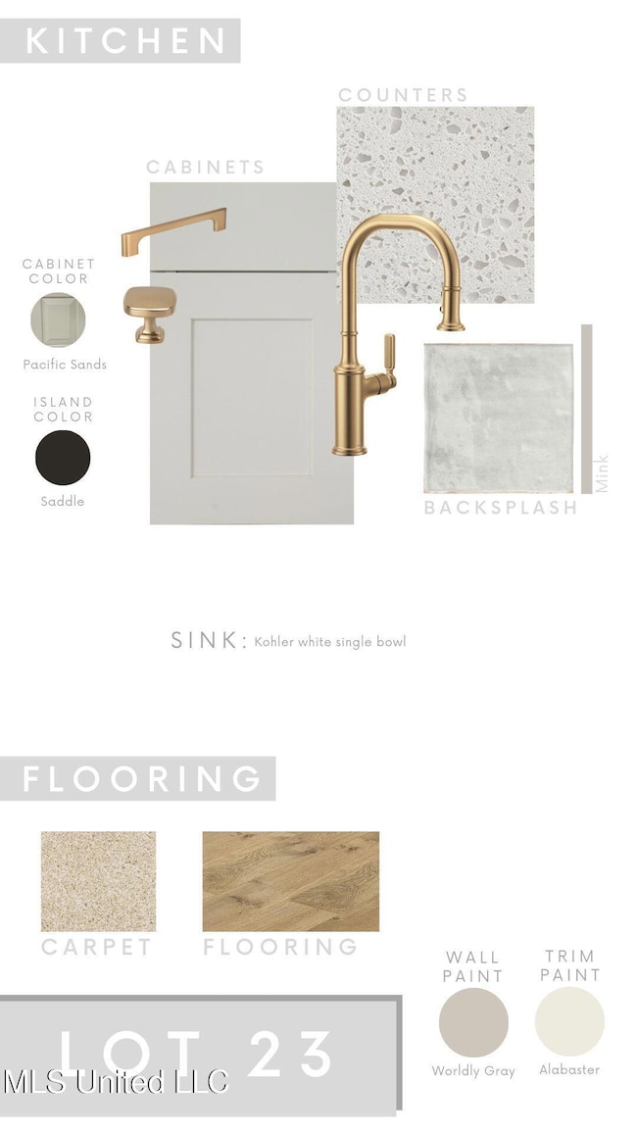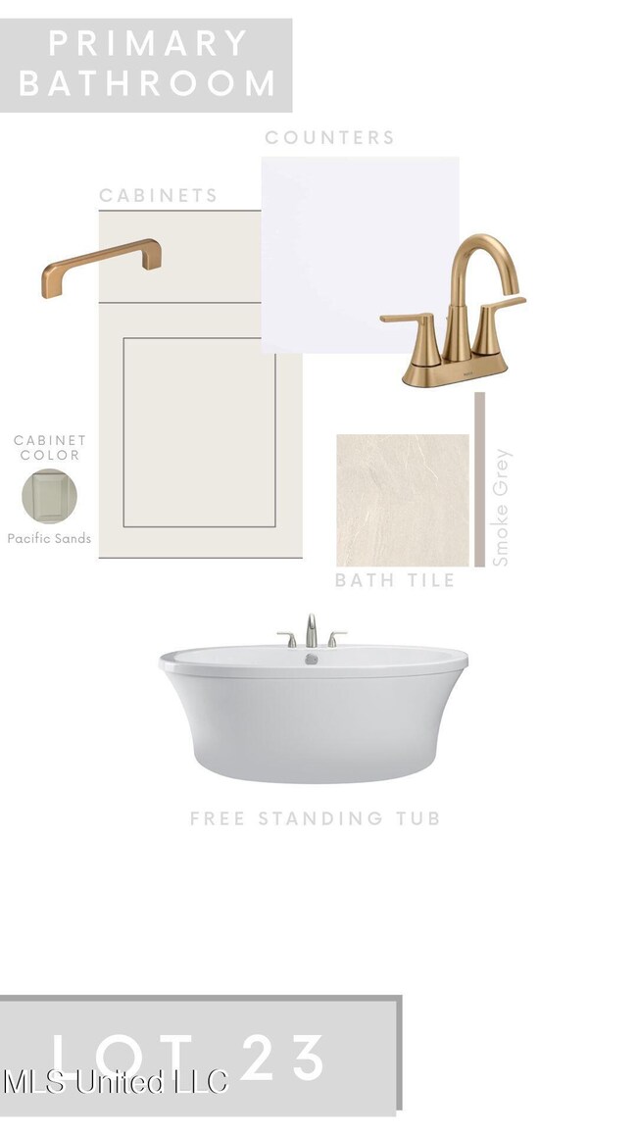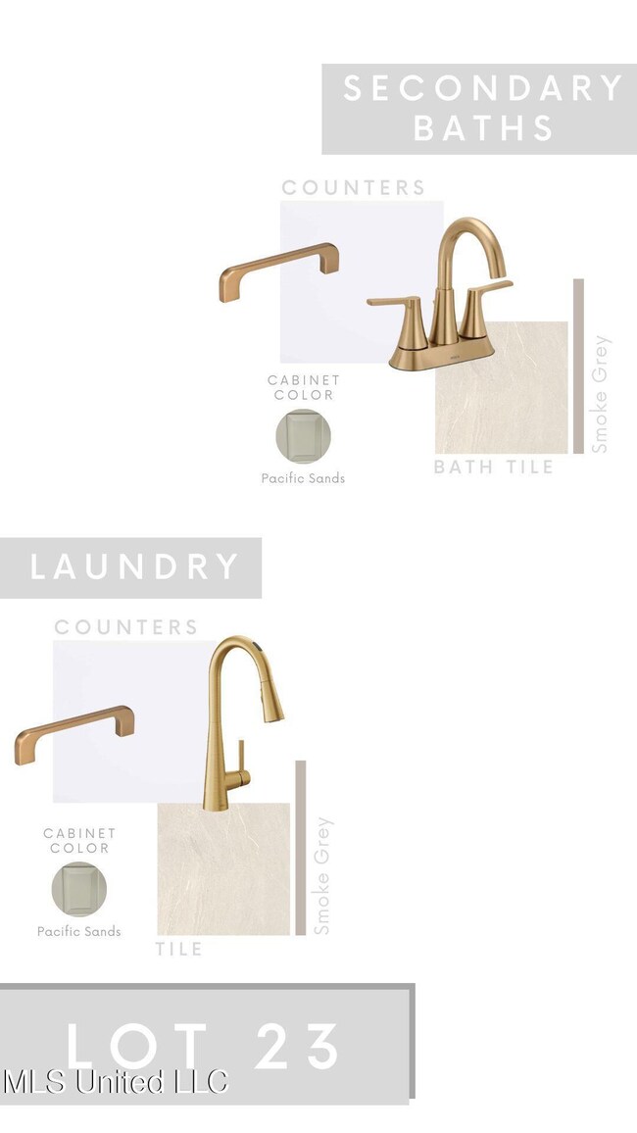8070 Old Addison Dr Olive Branch, MS 38654
Estimated payment $3,140/month
Highlights
- New Construction
- Open Floorplan
- Cathedral Ceiling
- Olive Branch High School Rated A-
- Freestanding Bathtub
- Traditional Architecture
About This Home
Discover the Merrit III at Dawkins Farm, a thoughtfully designed home that blends style, comfort, and convenience. Nestled in Olive Branch—recently named one of the best places to live in Mississippi—you'll enjoy easy access to medical centers, shopping, dining, and major commuter routes. With I-269 and Hwy 78 nearby, reaching all areas of DeSoto, Shelby, and Fayette Counties is quick and convenient, and both the Olive Branch and Memphis International Airports are just a short drive away. All the benefits of city access with the comfort of a quiet, established community. Inside, this 4-bedroom, 3-bath plan showcases open-concept living with soaring ceilings, a beamed great room anchored by a ventless gas fireplace, and a chef's kitchen featuring quartz countertops, stainless appliances, double ovens, and a generous island that flows into the sunny morning room. The main-level primary suite offers a spa-inspired bath with a free-standing tub, oversized walk-through shower, and direct access to the walk-in closet and laundry room. Upstairs, two spacious bedrooms and a flexible media/rec room provide space for work, play, or relaxation. Outdoor living is just as inviting with covered front and rear porches and a yard designed for easy maintenance—large enough to enjoy privacy, outdoor gatherings, or gardening, but without the burden of extensive upkeep. With a three-car side-entry garage, ample storage, and thoughtful details throughout, this home is both practical and elegant. Dawkins Farm offers a welcoming neighborhood feel in a prime Olive Branch location, combining the charm of community with the convenience of city living. Estimated completion March 2026.
Home Details
Home Type
- Single Family
Est. Annual Taxes
- $1,024
Year Built
- Built in 2025 | New Construction
Lot Details
- 7,405 Sq Ft Lot
- Landscaped
- Zoning described as General Residential
HOA Fees
- $92 Monthly HOA Fees
Parking
- 3 Car Attached Garage
- Side Facing Garage
- Garage Door Opener
Home Design
- Traditional Architecture
- Brick Exterior Construction
- Slab Foundation
- Architectural Shingle Roof
- HardiePlank Type
Interior Spaces
- 3,162 Sq Ft Home
- 2-Story Property
- Open Floorplan
- Built-In Features
- Crown Molding
- Beamed Ceilings
- Tray Ceiling
- Cathedral Ceiling
- Ceiling Fan
- Ventless Fireplace
- Gas Fireplace
- Double Pane Windows
- Vinyl Clad Windows
- Window Screens
- Double Door Entry
- Great Room with Fireplace
- Breakfast Room
Kitchen
- Double Oven
- Gas Cooktop
- Range Hood
- Microwave
- Dishwasher
- Stainless Steel Appliances
- Kitchen Island
- Quartz Countertops
- Disposal
Flooring
- Wood
- Carpet
- Tile
Bedrooms and Bathrooms
- 4 Bedrooms
- Primary Bedroom on Main
- Split Bedroom Floorplan
- Walk-In Closet
- 3 Full Bathrooms
- Double Vanity
- Freestanding Bathtub
- Separate Shower
Laundry
- Laundry Room
- Laundry on main level
- Sink Near Laundry
Home Security
- Home Security System
- Fire and Smoke Detector
Outdoor Features
- Rain Gutters
- Front Porch
Schools
- Olive Branch Elementary And Middle School
- Olive Branch High School
Utilities
- Cooling System Powered By Gas
- Central Heating and Cooling System
- Heating System Uses Natural Gas
- Vented Exhaust Fan
- Natural Gas Connected
- Water Heater
Community Details
- Association fees include management
- Dawkins Farm Subdivision
- The community has rules related to covenants, conditions, and restrictions
Listing and Financial Details
- Assessor Parcel Number 2062090600002300
Map
Home Values in the Area
Average Home Value in this Area
Tax History
| Year | Tax Paid | Tax Assessment Tax Assessment Total Assessment is a certain percentage of the fair market value that is determined by local assessors to be the total taxable value of land and additions on the property. | Land | Improvement |
|---|---|---|---|---|
| 2024 | $1,024 | $7,500 | $7,500 | $0 |
| 2023 | $768 | $5,625 | $0 | $0 |
| 2022 | $768 | $5,625 | $5,625 | $0 |
| 2021 | $768 | $5,625 | $5,625 | $0 |
| 2020 | $768 | $5,625 | $5,625 | $0 |
| 2019 | $768 | $5,625 | $5,625 | $0 |
| 2017 | $772 | $5,625 | $5,625 | $0 |
| 2016 | $772 | $5,625 | $5,625 | $0 |
| 2015 | $772 | $5,625 | $5,625 | $0 |
| 2014 | $772 | $5,625 | $0 | $0 |
| 2013 | $749 | $5,625 | $0 | $0 |
Property History
| Date | Event | Price | List to Sale | Price per Sq Ft |
|---|---|---|---|---|
| 08/18/2025 08/18/25 | For Sale | $564,900 | -- | $179 / Sq Ft |
Purchase History
| Date | Type | Sale Price | Title Company |
|---|---|---|---|
| Warranty Deed | -- | Realty Title |
Mortgage History
| Date | Status | Loan Amount | Loan Type |
|---|---|---|---|
| Closed | $600,000 | Construction |
Source: MLS United
MLS Number: 4122851
APN: 2062090600002300
- 8055 Old Addison Dr
- Sinclair Plan at Nesbit - Williams Ridge 55+
- Steinbeck Plan at Nesbit - Williams Ridge 55+
- Ellison Plan at Nesbit - Williams Ridge 55+
- Potter Plan at Nesbit - Williams Ridge 55+
- Huxley Plan at Nesbit - Williams Ridge 55+
- 8330 John Wood Ln
- 4303 Carolyn Mitchell Dr
- 8122 Bella Donna Cir
- 8316 Saddlebrook Trail
- 4133 Carolyn Mitchell Dr
- 4024 Mitchell Place
- 8593 Gwin Hollow
- 8153 Waterfall Way
- 4410 John Joseph Dr
- 4084 Rebekah Dr
- 4487 Diamond Dr
- 7684 Rigmoore Point N
- 4504 Diamond Dr
- 4515 Diamond Dr
- 3864 Lake Village Cove
- 6125 Humphreys Dr
- 10197 March Mdws Way
- 5943 Lee's Crossing St
- 3721 College Bluff
- 3583 College Bluff
- 10289 March Mdws Way
- 6404 Rue de Paris Ln
- 6423 Cheyenne Dr
- 6447 Cheyenne Dr
- 6495 Cheyenne Dr
- 4082 Colton Dr
- 4052 Colton Dr
- 9727 Pigeon Roost Park Cir
- 9923 Adina Cove
- 6795 Blocker St Unit 16
- 6795 Blocker St Unit 15
- 10102 Williford Dr
- 7242 Maplewood Rd
- 10790 Wellington Dr
