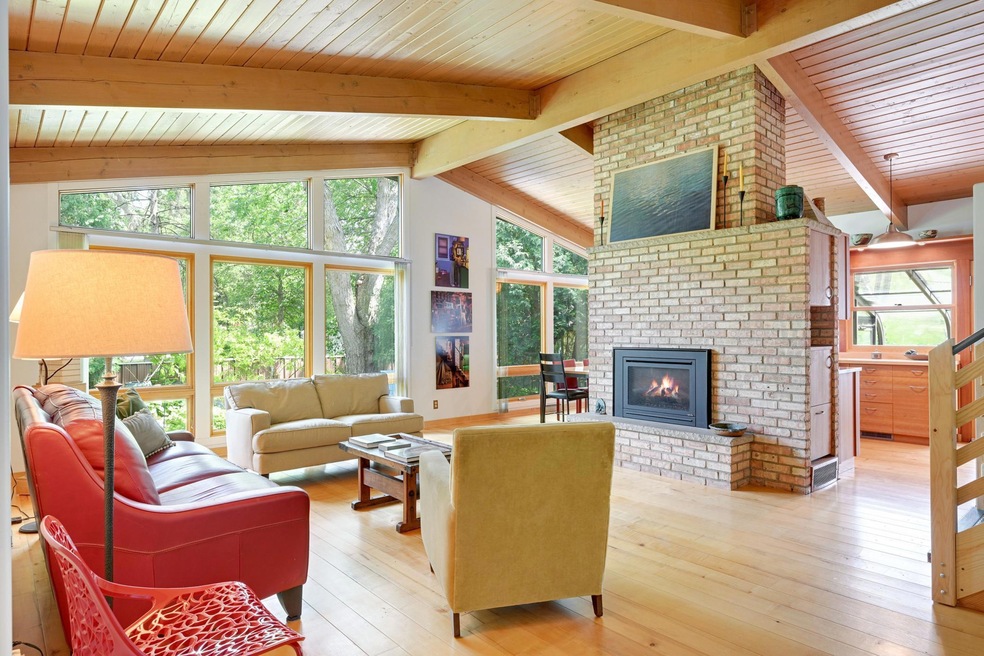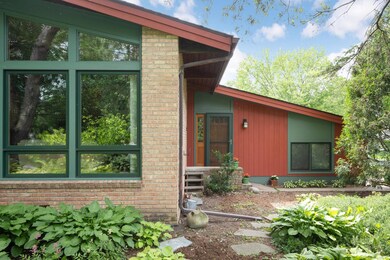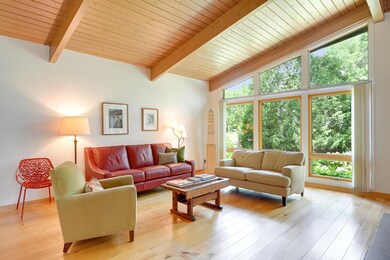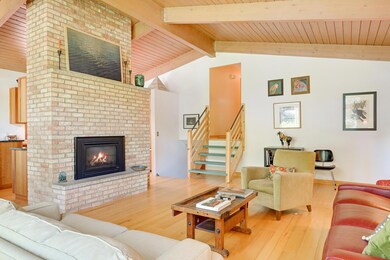
8071 Westbend Rd Golden Valley, MN 55427
Estimated Value: $485,000 - $539,224
Highlights
- Wine Cellar
- No HOA
- Den
- Living Room with Fireplace
- Hobby Room
- The kitchen features windows
About This Home
As of July 2022Don't miss out on this opportunity to own a custom-built, Mid Century Modern home in a very desirable
neighborhood in Golden Valley. Spacious main floor features open concept living spaces filled with
natural light, ideal for entertaining 1vith gorgeous hardwood floors, gas fireplace, vaulted, beamed
ceilings in the Living room, Dining Room and Kitchen with Custom Cherry Wood cabinets and many updates. 4 level split home with 3 bedrooms, 2 and a half bathrooms, includes a former Mother-in-Law apartment
with separate entry (now used as a laundry and Media Den) and other amazing spaces to fit your every
need including a Solarium and a climate-stable, dry, underground storeroom dating from the Cold War.
Sellers are the second owners. Spacious yard includes a paver patio surrounded by hostas, raised beds
and a garden shed. Close to parks, Post Office, Library, Medicine Lake and French Park. Quick commute
to Downtown and many options for shopping, food and entertainment.
Home Details
Home Type
- Single Family
Est. Annual Taxes
- $5,003
Year Built
- Built in 1960
Lot Details
- 0.29 Acre Lot
- Lot Dimensions are 100x125
- Partially Fenced Property
- Privacy Fence
- Chain Link Fence
Parking
- 2 Car Attached Garage
- Garage Door Opener
Home Design
- Split Level Home
Interior Spaces
- Wood Burning Fireplace
- Entrance Foyer
- Wine Cellar
- Family Room
- Living Room with Fireplace
- 2 Fireplaces
- Den
- Game Room with Fireplace
- Hobby Room
Kitchen
- Range
- Microwave
- Dishwasher
- The kitchen features windows
Bedrooms and Bathrooms
- 3 Bedrooms
Laundry
- Dryer
- Washer
Finished Basement
- Walk-Out Basement
- Basement Fills Entire Space Under The House
Utilities
- Forced Air Heating and Cooling System
- 200+ Amp Service
Community Details
- No Home Owners Association
- Duluth Terrace 1St Add Subdivision
Listing and Financial Details
- Assessor Parcel Number 3011821140023
Ownership History
Purchase Details
Purchase Details
Similar Homes in the area
Home Values in the Area
Average Home Value in this Area
Purchase History
| Date | Buyer | Sale Price | Title Company |
|---|---|---|---|
| Marshall Lizabeth H | -- | None Listed On Document | |
| Marshall Lizabeth H | $251,000 | -- |
Mortgage History
| Date | Status | Borrower | Loan Amount |
|---|---|---|---|
| Open | Powers Christopher | $53,000 | |
| Closed | Powers Christopher | $10,000 |
Property History
| Date | Event | Price | Change | Sq Ft Price |
|---|---|---|---|---|
| 07/27/2022 07/27/22 | Sold | $520,000 | 0.0% | $242 / Sq Ft |
| 07/05/2022 07/05/22 | Pending | -- | -- | -- |
| 07/03/2022 07/03/22 | Off Market | $520,000 | -- | -- |
| 06/28/2022 06/28/22 | For Sale | $440,000 | -- | $205 / Sq Ft |
Tax History Compared to Growth
Tax History
| Year | Tax Paid | Tax Assessment Tax Assessment Total Assessment is a certain percentage of the fair market value that is determined by local assessors to be the total taxable value of land and additions on the property. | Land | Improvement |
|---|---|---|---|---|
| 2023 | $6,672 | $465,700 | $136,500 | $329,200 |
| 2022 | $5,003 | $377,000 | $142,000 | $235,000 |
| 2021 | $4,424 | $339,000 | $134,000 | $205,000 |
| 2020 | $4,501 | $305,000 | $111,000 | $194,000 |
| 2019 | $4,433 | $299,000 | $115,000 | $184,000 |
| 2018 | $4,471 | $284,000 | $109,000 | $175,000 |
| 2017 | $4,037 | $254,000 | $82,000 | $172,000 |
| 2016 | $4,131 | $252,000 | $95,000 | $157,000 |
| 2015 | $4,156 | $252,000 | $95,000 | $157,000 |
| 2014 | -- | $241,000 | $95,000 | $146,000 |
Agents Affiliated with this Home
-
Matthew Spector

Seller's Agent in 2022
Matthew Spector
Edina Realty, Inc.
(612) 730-6288
3 in this area
36 Total Sales
-
Karin Rice-Duncanson

Buyer's Agent in 2022
Karin Rice-Duncanson
eXp Realty
(612) 242-2188
5 in this area
120 Total Sales
Map
Source: NorthstarMLS
MLS Number: 6189296
APN: 30-118-21-14-0023
- 8000 Winnetka Heights Dr
- 1711 Winnetka Ave N
- 1901 Rhode Island Ave N
- 1611 Winnetka Ave N
- 8340 Wesley Dr
- 7501 Duluth St
- 2445 Orkla Dr
- 2500 Orkla Dr
- 1300 Winnetka Ave N
- 1300 Orkla Dr
- 8401 27th Place N
- 1123 Winnetka Ave N
- 1292 Castle Ct
- 2500 Ensign Ave N
- 1230 Greenway Pass
- 2111 Marquis Rd
- 2113 Marquis Rd
- 2940 Winnetka Ave N
- 7917 30th Ave N
- 6931 Olympia St
- 8071 Westbend Rd
- 8101 Westbend Rd
- 8001 Westbend Rd
- 8070 Duluth St
- 8100 Duluth St
- 8000 Duluth St
- 8070 Westbend Rd
- 8131 Westbend Rd
- 8100 Westbend Rd
- 8130 Duluth St
- 2000 Orkla Dr
- 2000 Valders Ave N
- 8161 Westbend Rd
- 8001 Duluth St
- 1920 Valders Ave N
- 8091 Duluth St
- 8160 Duluth St
- 2020 Valders Ave N
- 8101 Duluth St
- 8071 Winnetka Heights Dr





