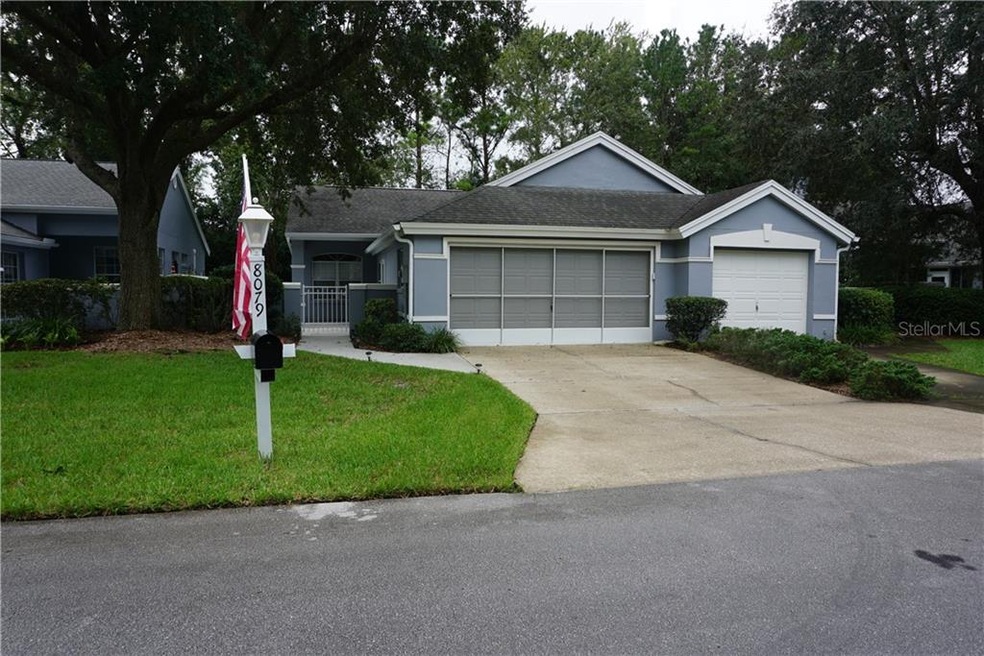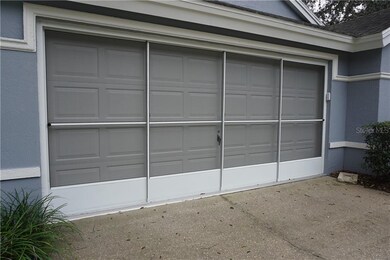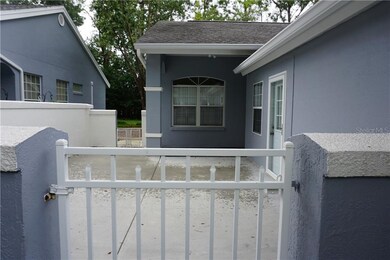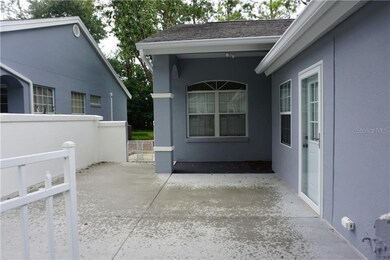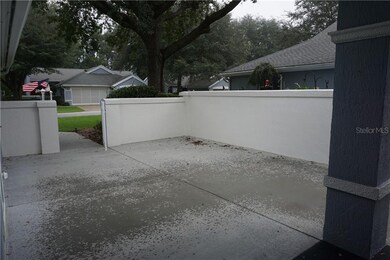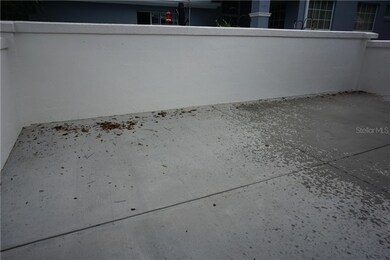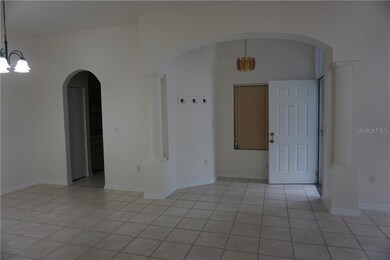
Highlights
- Golf Course Community
- Senior Community
- Clubhouse
- Fitness Center
- Gated Community
- Ranch Style House
About This Home
As of November 2020BRIGHT and CLEAN 2 bedroom, 2 bath, 2 car garage VILLA in 55 plus community. Newer appliances, new Hunter ceiling fans, freshly painted exterior and interior, new storm doors, new sinks and faucets in kitchen and bath sand new garage door keypad. Huge courtyard patio in front that leads to enclosed lanai and to main house. Small covered porch as well. Tile flooring throughout except for bedrooms, KING SIZE Master bedroom with on suite bathroom that double vanities and step in shower. BIG OPEN FLOOR PLAN when you enter through the front door with a 18x14 Living Room that's open to the 10x11 Dining Room. Indoor Laundry and a 2 car garage with screen, make this a great way to spend your winters or just move in permanently because NO LAWN MOWER REQUIRED! This is a maintained lot and it includes the water for the lawn, pest control for the lawn, lawn mowing and mulching. Community offers 6 pools, 5 hot tubs, GOLF COURSE, 2 Fitness Centers, Restaurant, Library, Card Room, Billiards Room, Craft Room, Pickleball, Tennis Courts and More! Come be a kid again!!
Last Agent to Sell the Property
DECCA REAL ESTATE License #3158228 Listed on: 09/14/2020
Home Details
Home Type
- Single Family
Est. Annual Taxes
- $868
Year Built
- Built in 1993
Lot Details
- 4,560 Sq Ft Lot
- Lot Dimensions are 38x120
- East Facing Home
- Mature Landscaping
- Cleared Lot
- Property is zoned PUD
HOA Fees
- $275 Monthly HOA Fees
Parking
- 2 Car Garage
- Garage Door Opener
- Driveway
- Open Parking
Home Design
- Ranch Style House
- Villa
- Slab Foundation
- Shingle Roof
- Concrete Siding
- Block Exterior
- Stucco
Interior Spaces
- 1,210 Sq Ft Home
- High Ceiling
- Ceiling Fan
- Window Treatments
- Sun or Florida Room
- Laundry in Kitchen
Kitchen
- Range<<rangeHoodToken>>
- Dishwasher
Flooring
- Carpet
- Tile
Bedrooms and Bathrooms
- 2 Bedrooms
- Walk-In Closet
- 2 Full Bathrooms
Eco-Friendly Details
- Reclaimed Water Irrigation System
Outdoor Features
- Patio
- Exterior Lighting
Utilities
- Central Heating and Cooling System
- Underground Utilities
- Electric Water Heater
- Phone Available
- Cable TV Available
Listing and Financial Details
- Down Payment Assistance Available
- Homestead Exemption
- Visit Down Payment Resource Website
- Legal Lot and Block 27 / F
- Assessor Parcel Number 7013-006-027
Community Details
Overview
- Senior Community
- Association fees include 24-hour guard, cable TV, maintenance structure, ground maintenance, recreational facilities, security, trash
- Oak Run Associates Association, Phone Number (352) 854-6210
- Oak Run Country Club Subdivision, Nantuket Floorplan
- Association Owns Recreation Facilities
- The community has rules related to building or community restrictions, deed restrictions, fencing, allowable golf cart usage in the community
- Rental Restrictions
Amenities
- Clubhouse
- Community Storage Space
Recreation
- Golf Course Community
- Tennis Courts
- Pickleball Courts
- Recreation Facilities
- Shuffleboard Court
- Fitness Center
- Community Pool
- Community Spa
Security
- Security Service
- Gated Community
Ownership History
Purchase Details
Purchase Details
Purchase Details
Home Financials for this Owner
Home Financials are based on the most recent Mortgage that was taken out on this home.Purchase Details
Home Financials for this Owner
Home Financials are based on the most recent Mortgage that was taken out on this home.Purchase Details
Home Financials for this Owner
Home Financials are based on the most recent Mortgage that was taken out on this home.Purchase Details
Home Financials for this Owner
Home Financials are based on the most recent Mortgage that was taken out on this home.Purchase Details
Purchase Details
Purchase Details
Home Financials for this Owner
Home Financials are based on the most recent Mortgage that was taken out on this home.Purchase Details
Similar Homes in Ocala, FL
Home Values in the Area
Average Home Value in this Area
Purchase History
| Date | Type | Sale Price | Title Company |
|---|---|---|---|
| Deed | -- | None Listed On Document | |
| Warranty Deed | $239,900 | Ocala Land Title | |
| Interfamily Deed Transfer | -- | Accommodation | |
| Warranty Deed | $130,000 | Sunbelt Title Services Inc | |
| Warranty Deed | $91,900 | None Available | |
| Warranty Deed | -- | Brick City Title Ins Agency | |
| Warranty Deed | -- | Brick City Title Ins Agency | |
| Warranty Deed | -- | Brick City Title Ins Agency | |
| Warranty Deed | -- | Brick City Title Ins Agency | |
| Personal Reps Deed | $85,000 | Brick City Title Ins Agency | |
| Warranty Deed | -- | Brick City Title Ins Agency | |
| Warranty Deed | $70,000 | Ocala Land Title Insurance A | |
| Interfamily Deed Transfer | -- | Attorney |
Mortgage History
| Date | Status | Loan Amount | Loan Type |
|---|---|---|---|
| Previous Owner | $75,000 | New Conventional | |
| Previous Owner | $56,900 | New Conventional |
Property History
| Date | Event | Price | Change | Sq Ft Price |
|---|---|---|---|---|
| 03/07/2022 03/07/22 | Off Market | $85,000 | -- | -- |
| 11/16/2020 11/16/20 | Sold | $130,000 | -1.5% | $107 / Sq Ft |
| 10/04/2020 10/04/20 | Pending | -- | -- | -- |
| 09/29/2020 09/29/20 | Price Changed | $132,000 | -5.7% | $109 / Sq Ft |
| 09/14/2020 09/14/20 | For Sale | $140,000 | +100.0% | $116 / Sq Ft |
| 04/30/2020 04/30/20 | Off Market | $70,000 | -- | -- |
| 10/12/2017 10/12/17 | Sold | $91,900 | -6.7% | $70 / Sq Ft |
| 08/05/2017 08/05/17 | Pending | -- | -- | -- |
| 04/26/2017 04/26/17 | For Sale | $98,500 | +15.9% | $75 / Sq Ft |
| 02/20/2015 02/20/15 | Sold | $85,000 | -13.1% | $65 / Sq Ft |
| 01/14/2015 01/14/15 | Pending | -- | -- | -- |
| 12/10/2014 12/10/14 | For Sale | $97,800 | +39.7% | $75 / Sq Ft |
| 08/31/2012 08/31/12 | Sold | $70,000 | -12.4% | $51 / Sq Ft |
| 08/02/2012 08/02/12 | Pending | -- | -- | -- |
| 05/08/2012 05/08/12 | For Sale | $79,900 | -- | $59 / Sq Ft |
Tax History Compared to Growth
Tax History
| Year | Tax Paid | Tax Assessment Tax Assessment Total Assessment is a certain percentage of the fair market value that is determined by local assessors to be the total taxable value of land and additions on the property. | Land | Improvement |
|---|---|---|---|---|
| 2023 | $869 | $75,736 | $0 | $0 |
| 2022 | $847 | $73,530 | $0 | $0 |
| 2021 | $855 | $71,388 | $0 | $0 |
| 2020 | $924 | $77,270 | $0 | $0 |
| 2019 | $904 | $75,533 | $0 | $0 |
| 2018 | $871 | $74,125 | $11,300 | $62,825 |
| 2017 | $1,594 | $80,697 | $7,000 | $73,697 |
| 2016 | $1,580 | $80,001 | $0 | $0 |
| 2015 | $1,320 | $63,380 | $0 | $0 |
| 2014 | $814 | $72,298 | $0 | $0 |
Agents Affiliated with this Home
-
Louise Lane

Seller's Agent in 2020
Louise Lane
DECCA REAL ESTATE
(352) 789-4516
143 in this area
149 Total Sales
-
Louise M. Serago

Seller Co-Listing Agent in 2020
Louise M. Serago
DECCA REAL ESTATE
(352) 854-8787
99 in this area
104 Total Sales
-
Shirley Gottfried

Buyer's Agent in 2020
Shirley Gottfried
LoKation Real Estate
(352) 216-4655
29 in this area
47 Total Sales
-
Priya Ghumman

Seller's Agent in 2017
Priya Ghumman
DECCA REAL ESTATE CORPORATION
(352) 873-6100
2 in this area
2 Total Sales
Map
Source: Stellar MLS
MLS Number: OM608663
APN: 7013-006-027
- 8051 SW 115th Loop
- 8011 SW 115th Loop
- 8128 SW 117th Loop
- 8162 SW 117th Loop
- 8137 SW 117th Loop
- 13419 SW 77th Ave
- 11427 SW 82nd Ave
- 11591 SW 78th Ave
- 11651 SW 77th Cir
- 572 SW 77th Cir
- 10978 SW 83rd Ave
- 7802 SW 114th Loop
- 11445 SW 84th Avenue Rd
- 8375 SW 109th Lane Rd
- 00 SW 77th Ave
- 11631 SW 82nd Terrace
- 11250 SW 79th Terrace
- 10954 SW 83rd Ct
- 7692 SW 117th Street Rd
- 8450 SW 115th Street Rd Unit Road
