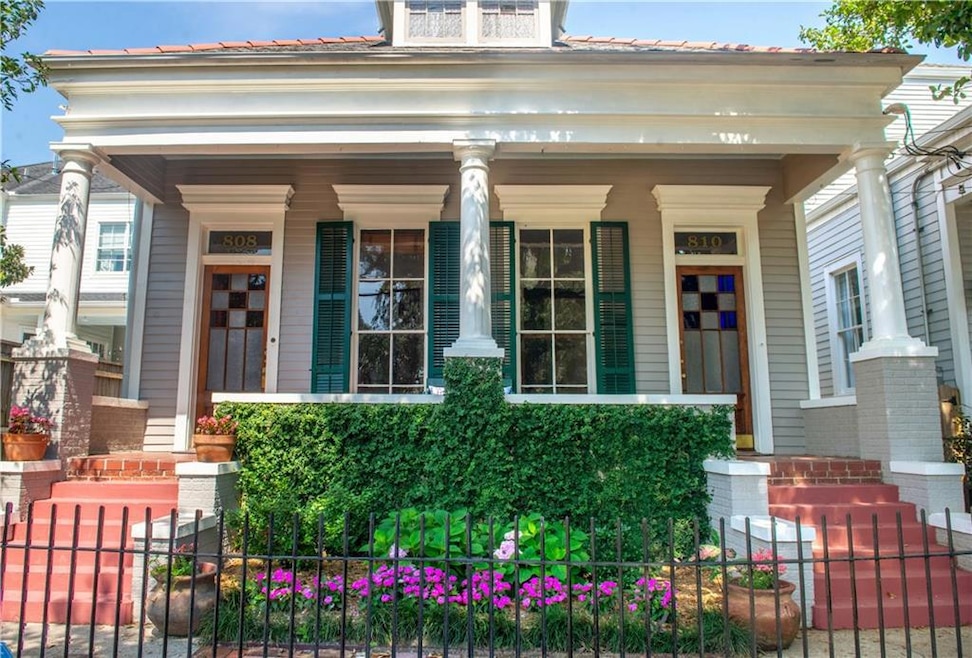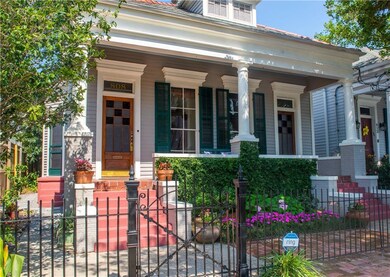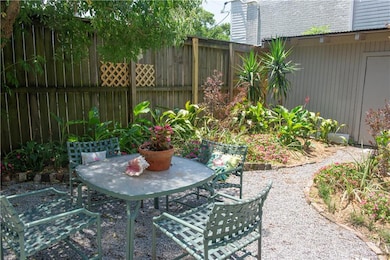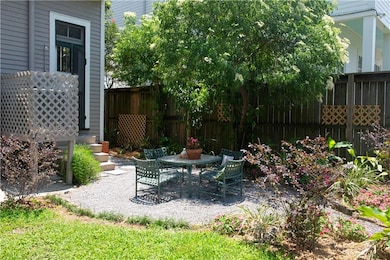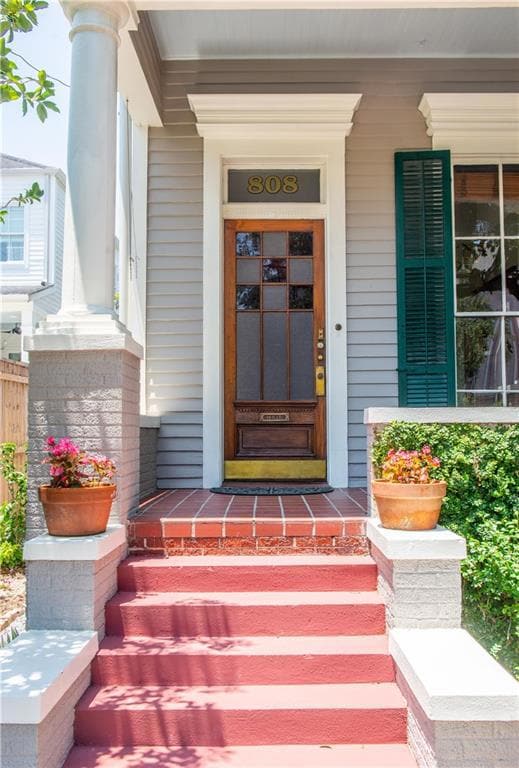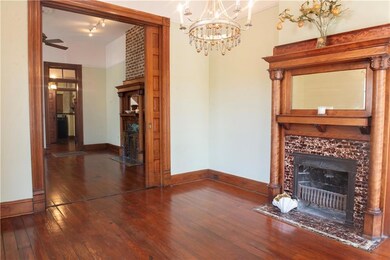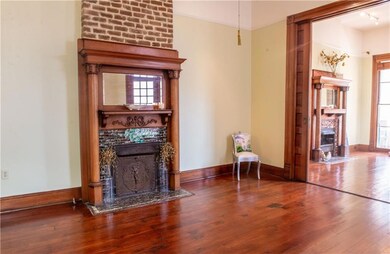
808 10 Jefferson Ave New Orleans, LA 70115
West Riverside NeighborhoodHighlights
- Victorian Architecture
- Central Heating and Cooling System
- Rectangular Lot
- Accessibility Features
- Property is in excellent condition
- Wood Siding
About This Home
As of June 2024FABULOUS 2 STORY DOUBLE WITH ALL THE ORIGINAL ARCHITECTURAL DETAILS!!IN THE HEART OF UPTOWN!!! SIT ON YOUR FRONT PORCH WITH A MINT JULEP OR YOUR FAVORITE COOL DRINK! BIG BACKYARD FOR ENTERTAINING YOUR FAMILY AND FRIENDS! GREAT LOCATION!! 1/2 BLOCK TO MAGAZINE STREET SHOPPING AND RESTAURANTS. 11 FT CEILINGS, HEART OF PINE FLOORING, STAINED GLASS, ORNATE FIREPLACE MANTELS WITH DECORATIVE SUMMER SCREENS, CYPRESS DOORS, CHERRYWOOD AND WALNUT NEWEL POSTS, SPINDLES AND STAIRCASES! THIS HOME HAS BEEN LOVINGLY RESTORED, MAINTAINED AND CARED FOR FROM THE OWNER! OWNER OCCUPY AND COLLECT THE RENT TO HELP WITH YOUR NOTE. INVESTMENT PROPERTY OR TURN INTO A SINGLE. ROOF 3 YEARS OLD. 2 STORAGE SHEDS. GREAT OUTDOOR LIVING! A MUST SEE!
Last Agent to Sell the Property
Berkshire Hathaway HomeServices Preferred, REALTOR License #000044739 Listed on: 05/20/2024

Last Buyer's Agent
Berkshire Hathaway HomeServices Preferred, REALTOR License #000044739 Listed on: 05/20/2024

Property Details
Home Type
- Multi-Family
Est. Annual Taxes
- $9,899
Year Built
- Built in 1910
Lot Details
- Lot Dimensions are 36 x 120
- Rectangular Lot
- Property is in excellent condition
Home Design
- Duplex
- Victorian Architecture
- Raised Foundation
- Shingle Roof
- Wood Siding
Interior Spaces
- 2,851 Sq Ft Home
- Property has 2 Levels
Bedrooms and Bathrooms
- 4 Bedrooms
Additional Features
- Accessibility Features
- City Lot
- Central Heating and Cooling System
Community Details
- 2 Units
Ownership History
Purchase Details
Similar Homes in New Orleans, LA
Home Values in the Area
Average Home Value in this Area
Purchase History
| Date | Type | Sale Price | Title Company |
|---|---|---|---|
| Warranty Deed | $400,000 | -- |
Mortgage History
| Date | Status | Loan Amount | Loan Type |
|---|---|---|---|
| Open | $520,000 | New Conventional |
Property History
| Date | Event | Price | Change | Sq Ft Price |
|---|---|---|---|---|
| 06/28/2024 06/28/24 | Sold | -- | -- | -- |
| 05/20/2024 05/20/24 | For Sale | $775,000 | -- | $272 / Sq Ft |
Tax History Compared to Growth
Tax History
| Year | Tax Paid | Tax Assessment Tax Assessment Total Assessment is a certain percentage of the fair market value that is determined by local assessors to be the total taxable value of land and additions on the property. | Land | Improvement |
|---|---|---|---|---|
| 2025 | $9,899 | $75,000 | $19,440 | $55,560 |
| 2024 | $10,580 | $78,960 | $19,440 | $59,520 |
| 2023 | $8,796 | $65,000 | $15,120 | $49,880 |
| 2022 | $8,796 | $62,510 | $15,120 | $47,390 |
| 2021 | $9,357 | $65,000 | $15,120 | $49,880 |
| 2020 | $9,317 | $64,090 | $15,120 | $48,970 |
| 2019 | $9,683 | $64,090 | $15,120 | $48,970 |
| 2018 | $9,875 | $64,090 | $15,120 | $48,970 |
| 2017 | $9,429 | $64,090 | $15,120 | $48,970 |
| 2016 | $6,071 | $40,000 | $8,640 | $31,360 |
| 2015 | $5,947 | $40,000 | $8,640 | $31,360 |
| 2014 | -- | $40,000 | $8,640 | $31,360 |
| 2013 | -- | $40,000 | $8,640 | $31,360 |
Agents Affiliated with this Home
-
Charlotte Dorion

Seller's Agent in 2024
Charlotte Dorion
Berkshire Hathaway HomeServices Preferred, REALTOR
(504) 237-8615
6 in this area
137 Total Sales
-
Chris Dorion
C
Buyer Co-Listing Agent in 2024
Chris Dorion
Berkshire Hathaway HomeServices Preferred, REALTOR
2 in this area
24 Total Sales
Map
Source: ROAM MLS
MLS Number: 2448760
APN: 6-14-1-230-17
