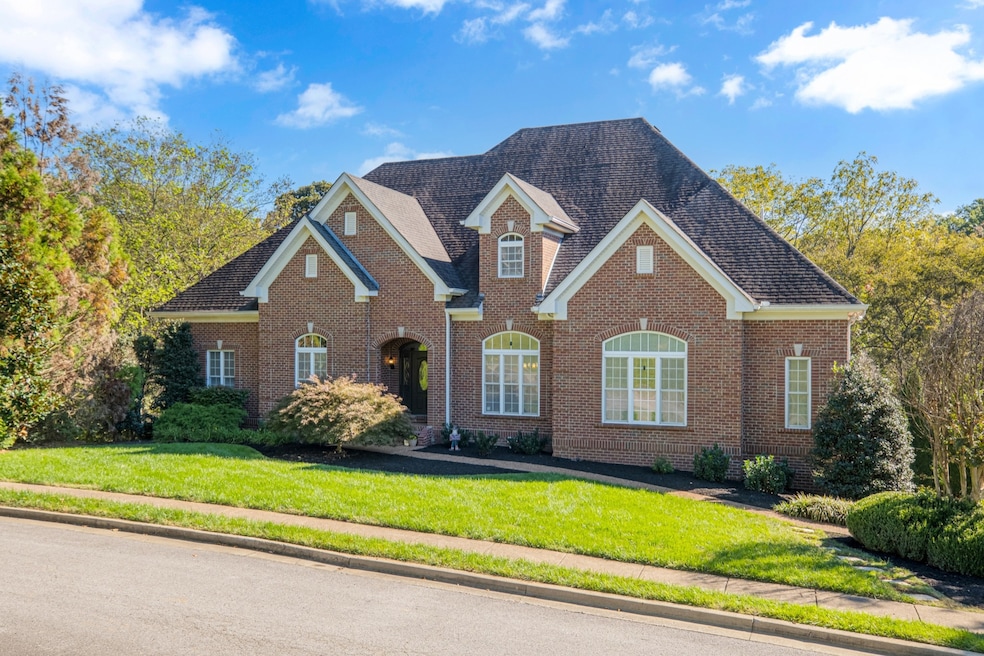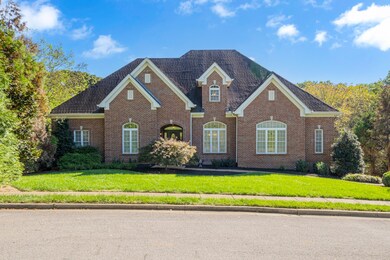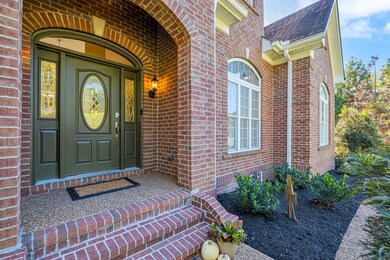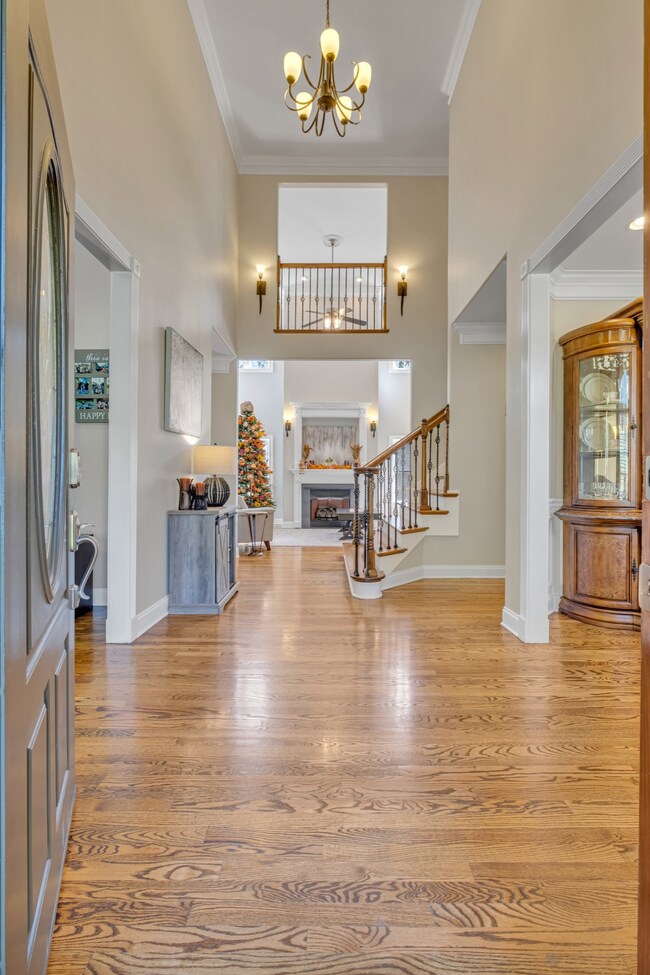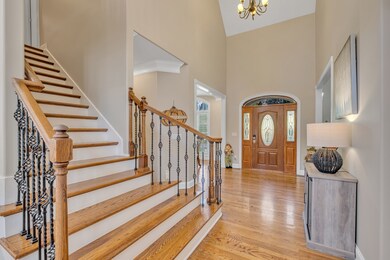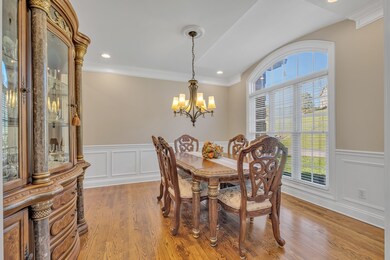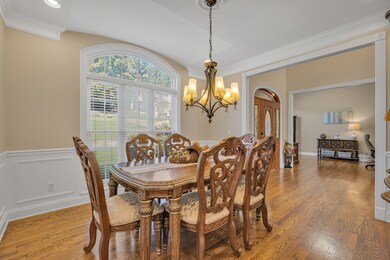
808 Aldwych Cir Franklin, TN 37069
Highlights
- Clubhouse
- Deck
- Wood Flooring
- Grassland Elementary School Rated A
- Traditional Architecture
- Covered patio or porch
About This Home
As of February 2025Welcome Home! This exquisite cul-de-sac home zoned for award-winning, blue-ribbon schools in the beautiful Stonebridge Park neighborhood is quite the JEWEL BOX! Beautifully renovated and the perfect floorplan, you'll fall in love with the absolutely gorgeous and ultra private backyard overlooking a gorgeous treeline and peek of the Harpeth River. Originally a custom builder's personal residence, this home features a dream floorplan. The Owners Suite w/a new very chic California Closet and a Guest Suite on the main level. Three Bedrooms up + Two Bedrooms on the full finished walk-out basement level. Enjoy the beautifully renovated kitchen which opens to a gorgeous 2-story great room with fireplace. Gorgeous hardwoods. Formal LR and DR. WOW finished basement w/Theater Room and In-Law Suite Option with full bath midnight kitchen opens up to a serene patio. Huge 3-Car Garage an oversized door for tall vehicles. All this plus being minutes to recycling center, Publix, top biking routes, greenway walking and next to hiking trails in Nashville's beloved Warner Park!
Last Agent to Sell the Property
Zeitlin Sotheby's International Realty Brokerage Phone: 6153008155 License # 270937 Listed on: 10/18/2024

Home Details
Home Type
- Single Family
Est. Annual Taxes
- $4,403
Year Built
- Built in 2006
Lot Details
- 0.44 Acre Lot
- Lot Dimensions are 99 x 140
- Sloped Lot
HOA Fees
- $75 Monthly HOA Fees
Parking
- 3 Car Attached Garage
- 4 Open Parking Spaces
- Basement Garage
Home Design
- Traditional Architecture
- Brick Exterior Construction
- Shingle Roof
Interior Spaces
- Property has 3 Levels
- Wet Bar
- Central Vacuum
- Gas Fireplace
- ENERGY STAR Qualified Windows
- Interior Storage Closet
- Fire and Smoke Detector
- Finished Basement
Kitchen
- Microwave
- Dishwasher
- Disposal
Flooring
- Wood
- Carpet
- Tile
Bedrooms and Bathrooms
- 6 Bedrooms | 2 Main Level Bedrooms
- Walk-In Closet
Outdoor Features
- Deck
- Covered patio or porch
Schools
- Grassland Elementary School
- Grassland Middle School
- Franklin High School
Utilities
- Cooling Available
- Central Heating
- Cable TV Available
Listing and Financial Details
- Assessor Parcel Number 094007I C 02100 00007007I
Community Details
Overview
- Association fees include ground maintenance, recreation facilities
- Stonebridge Park Sec 5 Subdivision
Amenities
- Clubhouse
Ownership History
Purchase Details
Home Financials for this Owner
Home Financials are based on the most recent Mortgage that was taken out on this home.Purchase Details
Home Financials for this Owner
Home Financials are based on the most recent Mortgage that was taken out on this home.Purchase Details
Purchase Details
Home Financials for this Owner
Home Financials are based on the most recent Mortgage that was taken out on this home.Purchase Details
Similar Homes in Franklin, TN
Home Values in the Area
Average Home Value in this Area
Purchase History
| Date | Type | Sale Price | Title Company |
|---|---|---|---|
| Warranty Deed | $1,450,000 | Chapman & Rosenthal Title | |
| Warranty Deed | $1,450,000 | Chapman & Rosenthal Title | |
| Warranty Deed | $630,000 | None Available | |
| Warranty Deed | $83,300 | Bell & Alexander Title Servi | |
| Warranty Deed | $65,000 | -- | |
| Warranty Deed | $50,000 | -- | |
| Warranty Deed | $50,000 | -- |
Mortgage History
| Date | Status | Loan Amount | Loan Type |
|---|---|---|---|
| Open | $315,855 | No Value Available | |
| Closed | $315,855 | No Value Available | |
| Open | $989,000 | New Conventional | |
| Closed | $989,000 | New Conventional | |
| Previous Owner | $598,500 | New Conventional | |
| Previous Owner | $200,000 | Credit Line Revolving | |
| Previous Owner | $314,100 | Construction | |
| Previous Owner | $55,000 | Purchase Money Mortgage |
Property History
| Date | Event | Price | Change | Sq Ft Price |
|---|---|---|---|---|
| 02/07/2025 02/07/25 | Sold | $1,450,000 | -3.0% | $268 / Sq Ft |
| 12/17/2024 12/17/24 | Pending | -- | -- | -- |
| 11/08/2024 11/08/24 | Price Changed | $1,495,000 | -5.1% | $276 / Sq Ft |
| 10/18/2024 10/18/24 | For Sale | $1,575,000 | -- | $291 / Sq Ft |
Tax History Compared to Growth
Tax History
| Year | Tax Paid | Tax Assessment Tax Assessment Total Assessment is a certain percentage of the fair market value that is determined by local assessors to be the total taxable value of land and additions on the property. | Land | Improvement |
|---|---|---|---|---|
| 2024 | $4,403 | $234,225 | $42,500 | $191,725 |
| 2023 | $4,403 | $234,225 | $42,500 | $191,725 |
| 2022 | $4,403 | $234,225 | $42,500 | $191,725 |
| 2021 | $4,403 | $234,225 | $42,500 | $191,725 |
| 2020 | $4,358 | $196,300 | $27,500 | $168,800 |
| 2019 | $4,358 | $196,300 | $27,500 | $168,800 |
| 2018 | $4,220 | $196,300 | $27,500 | $168,800 |
| 2017 | $4,220 | $196,300 | $27,500 | $168,800 |
| 2016 | $4,220 | $196,300 | $27,500 | $168,800 |
| 2015 | -- | $165,175 | $22,500 | $142,675 |
| 2014 | -- | $165,175 | $22,500 | $142,675 |
Agents Affiliated with this Home
-
Melanie Baker

Seller's Agent in 2025
Melanie Baker
Zeitlin Sotheby's International Realty
(615) 383-0183
115 Total Sales
-
Camille Crawford
C
Buyer's Agent in 2025
Camille Crawford
Fridrich & Clark Realty
(615) 327-4800
63 Total Sales
-
Laura Mason

Buyer Co-Listing Agent in 2025
Laura Mason
Fridrich & Clark Realty
(615) 584-1593
29 Total Sales
Map
Source: Realtracs
MLS Number: 2749684
APN: 007I-C-021.00
- 1107 Stonebridge Park Dr
- 1008 Noble Cir
- 504 Chippenham Ct
- 1101 Grafton Dr
- 1024 Vaughn Crest Dr
- 105 Steeplechase Ln
- 104 Steeplechase Ln
- 106 Steeplechase Ln
- 4509 Ballow Ln
- 322 Vaughn Rd
- 0 Vaughn Rd
- 1077 Stockett Dr
- 1413 Willowbrooke Cir
- 0 Steeplechase Ln
- 1620 Edgewater Ct
- 3008 Flagstone Dr
- 113 Middleton Cir
- 3045 Flagstone Dr
- 3037 Flagstone Dr
- 114 Middleton Cir
